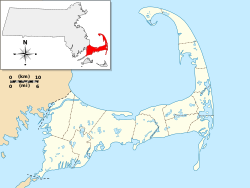Nathaniel Baker House | |
 Nathaniel Baker House | |
| Location | 1606 Hyannis Rd., Barnstable, Massachusetts |
|---|---|
| Coordinates | 41°41′45″N70°18′8″W / 41.69583°N 70.30222°W |
| Area | 1.5 acres (0.61 ha) |
| Built | 1721 |
| Architectural style | Georgian |
| MPS | Barnstable MRA |
| NRHP reference No. | 87000229 [1] |
| Added to NRHP | March 13, 1987 |
The Nathaniel Baker House is a historic house in Barnstable, Massachusetts. The house was probably built about 1721, and is a well-preserved example of an early Georgian hip-roofed house. It is also noted for its association with the locally prominent Baker family. It was listed on the National Register of Historic Places in 1987. [1]




