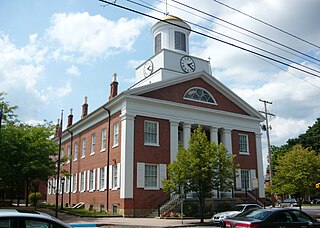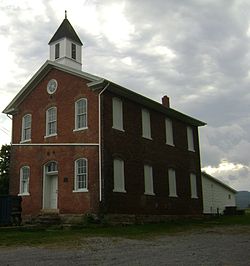
The Jean Bonnet Tavern, also known as Old Forks Inn and Bonnet's Tavern, is an historic inn and restaurant located just outside Bedford, Pennsylvania on U.S. Highway 30, at the junction with Pennsylvania Route 31.

This is a list of the National Register of Historic Places listings in Bedford County, Pennsylvania.

St. John the Evangelist Roman Catholic Church and School Building is a historic former Roman Catholic church and school building at 419 N. Main Street in Wilkes-Barre, Luzerne County, Pennsylvania within the Diocese of Scranton.

The Beggarstown School, built c. 1740, is a historic school in Beggarstown, Philadelphia, Pennsylvania, now part of the Mount Airy neighborhood. It is a rare example of a colonial era school building.

Harmony Forge Mansion is a historic home and property located at Boggs Township, Centre County, Pennsylvania. It was built between 1810 and 1820 by Joseph Miles, and is a 2 1/2 story, 5-bay stone building, with a 2-story stone kitchen wing. It measures 44 feet, 6 inches, by 40 feet. Also on the property are two barns, a twos-story frame dwelling, and the 2,000 feet of earthworks ruins of the Bald Eagle and Spring Creek Navigation Canal, built about 1847. The property includes the remains of Locks #4 and #5 of this canal. The Harmony Forge, built about 1795, and the workers houses are no longer extant.

Christian Bechdel II House is a historic home located at Liberty Township, Centre County, Pennsylvania. It was built in 1831, and is a two-story, five bay rectangular brick building measuring 42 feet 8 inches (13.00 m), across and 32 feet 6 inches (9.91 m), deep in the Georgian style architecture. The front facade features a Palladian window in the central bay of the second story. It has a medium pitch, gable roof and a center hall plan interior.
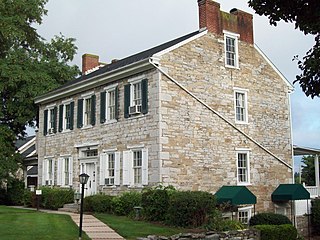
McAllister-Beaver House is a historic home located at Bellefonte, Centre County, Pennsylvania. It was built about 1850, and is a massive two-story, five bay rectangular limestone building. It measures 42 feet, 4 inches, across and 34 feet, 2 inches, deep in the Georgian style architecture. It has a low pitch, gable roof and a center hall plan interior. A rear kitchen ell was added in 1913. It was home to two prominent residents: Hugh N. McAllister, one of the founders of the Pennsylvania State University, and Gov. James A. Beaver.

Lake City School, now known as the Lake City Community Center, is a historic school building located at Spring Creek Township, Elk County, Pennsylvania. It was built in 1889, and is a two-story, rectangular frame vernacular building measuring 22 feet, 6 inches, by 42 feet, 6 inches. It sits on a sandstone foundation and has a gable roof topped by a belfry rebuilt in 2004.

Bedford County Alms House, also known as Bedford County Home, is a historic almshouse and national historic district located at Bedford Township, Bedford County, Pennsylvania. The district includes six contributing buildings. They are the Alms House (1872-1873), infirmary building (1899), laundry (1900), and a storage shed and two barns built between the early 1900s and about 1950. The Alms House is a four-story, brick building, 13-bays wide and 3-bays deep. It has a hipped roof and features a central tower with porches. The facility closed in 1978.

Rich-McCormick Woolen Factory is a historic woolen mill located at Dunnstable Township in Clinton County, Pennsylvania. It was built in 1830, and is a three-story, brick building on a coursed stone foundation and a gable roof. It measures 32 feet by 50 feet, 6 inches, and four bays by seven bays. It was built as a woolen mill and remained in operation until 1845, after which it was used for storage. The building was converted to residential use in 1930.

Fissel's School is a historic one-room school building located at Shrewsbury Township, York County, Pennsylvania. It was built in 1896, and is a 1 1/2-story, brick building with Queen Anne stylistic elements. It measures 28 feet, 6 inches, wide and 30 feet, 4 inches, deep with a 22 foot wide, 7 foot deep entrance portico. It has a gable roof with decorative bargeboard and fishscale shingles. Atop the roof above the entrance is a belfry. It ceased use as a school about 1946.

Swigart's Mill, also known as Beaver Creek Mill, is a historic grist mill located at Paradise Township, York County, Pennsylvania. It was built in 1794, and is a 2 1/2-story, stone building measuring 45 feet, 6 inches, by 40 feet, 8 inches. It is three bays by three bays and has a gable roof. The mill operated until about 1920.
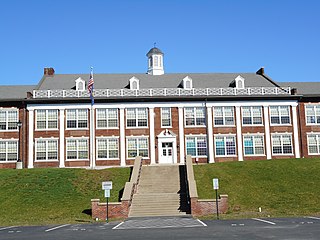
Troy Public High School, also known as Troy Area Senior High School and Troy High School, is a historic high school building located at Troy, Bradford County, Pennsylvania. It is a 2 1/2-story, roughly "E"-shaped Colonial Revival-style building, measuring 435 feet wide and 165 feet deep. It has red brick exterior walls and the front facade features a central pilastered block of nine bays, with 10 Doric order pilasters. The building is topped by an octagonal cupola. The original building was built in 1923-1924, and enlarged incrementally with wings on each end in 1936 and 1939, and in 1954, with an enlarged gymnasium / library and new auditorium.
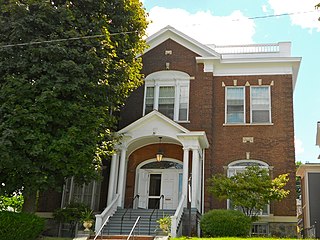
Century Club of Scranton is a historic women's club located at Scranton, Lackawanna County, Pennsylvania. It was built in 1913-1914, and is a three-story, rectangular, brick, limestone and wood building in the Colonial Revival-style. It measures 56 feet, 6 inches, by 92 feet, 4 inches, and has a flat roof and three bay symmetrical facade. It features an entry portico supported by groupings of three Doric order columns at the two front corners.

Twentieth Century Club of Lansdowne is a historic club building located at Lansdowne, Delaware County, Pennsylvania. It was built in 1911, and is a 1 1/2-story, rectangular stone and brick building measuring 43 feet, 10 inches, by 95 feet, 6 inches. It has a small rear wing, slate pyramid-shaped roof with two projecting front gables, and a large articulated chimney.

Union Hotel, also known as Shepherdstown Hotel, is a historic hotel located at Shepherdstown in Cumberland County, Pennsylvania. It was built in 1860, and consists of a three-story, eight bay, rectangular brick main section in the Georgian style. It measures 56 feet, 6 inches, wide by 33 feet deep. It has a brick ell, also dated to about 1860, and a 1 1/2-story frame summer kitchen. A one-story frame addition was built about 1920. The building was restored in the 1980s.

Hager Building is a historic commercial building located at Lancaster, Lancaster County, Pennsylvania. It was designed by noted Lancaster architect C. Emlen Urban and built in 1910-1911. It is a five-story, three bay by five bay, steel frame structure clad in terra cotta in a French Renaissance Revival style. This section of the Hager Building measures 63 feet by 101 feet. The overall dimensions of the building are 240 feet, 6 inches, by 63 feet. This includes the central warehouse section, built between 1860 and 1890, and a brick northern extension built in 1923. The building once housed the Hager Brothers Department Store.

Haines Mill, also known as Haines Mill Museum, is a historic grist mill located at South Whitehall Township, Lehigh County, Pennsylvania. It was built about 1840, and is a four-story, stone building with a slate covered gambrel roof. It is three bay by three bay, 42 feet by 46 feet, 9 inches. The interior was rebuilt after a disastrous fire in 1908. A three-story brick addition was built in 1930, with a lean-to roof. Atop the main roof is a cupola. It remained in full operation until 1957. Today, Haines Mill is operated as a partnership between the County of Lehigh, which owns and maintains the site, and the Lehigh County Historical Society, which provides public tours.

Old Homestead, also known as Pine Grove Farm and Honey Creek Farm, is a historic home located in Little Beaver Township, Lawrence County, Pennsylvania. It was built between 1824 and 1825, and is a 2 1⁄2-story, Federal-style dwelling with a gable roof. The building measures 39 feet, 4 inches, by 38 feet, 6 inches. It features unusual stepped front and rear walls.

Springfield Mill, also known as the Piper-Streeper Mill, is a historic gristmill located along the Wissahickon Creek in Erdenheim, Springfield Township, Montgomery County, Pennsylvania. It is a building on the Bloomfield Farm tract, now part of Morris Arboretum.


