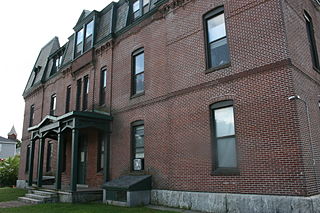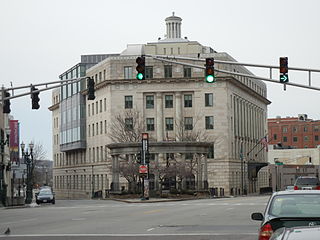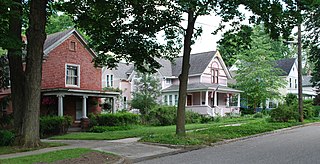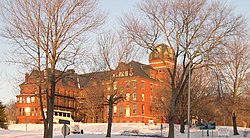
The Merchants Avenue Historic District in a residential neighborhood southeast of the downtown in Fort Atkinson, Wisconsin, composed of 33 mostly large homes on large lots within six city blocks around Merchants Avenue. It was placed on the United States National Register of Historic Places in 1986.

Our Lady Help of Christians Historic District encompasses a complex of Roman Catholic religious buildings in the Nonantum village of Newton, Massachusetts. It includes four fine examples of brick Gothic Revival architecture: the church, convent, and rectory, as well as Trinity Catholic High School. The first three buildings were designed by noted ecclesiastical architect James Murphy, and were built between 1873 and 1890. The high school building was built in 1924, also in the Gothic Revival style. The district was added to the National Register of Historic Places in 1986.

The Conkey-Stevens House is a historic brick house located at 664 Main Street in Amherst, Massachusetts. Built in 1840 and remodeled in 1870, it exhibits a well-preserved combination of Greek Revival and Second Empire features. It was listed on the National Register of Historic Places in 1979, and was included as a contributing property to the East Village Historic District in 1986.

The Holy Name of Jesus Complex is an historic religious complex on Illinois Street in Worcester, Massachusetts. It consists of four main buildings, a church, rectory, convent, and school. It was the third Roman Catholic parish established in the city to serve its French Canadian population, and was a significant work of a Canadian-born Worcester architect, O. E. Nault. One of the Founders of the Church was Noel Biron. The complex was listed on the National Register of Historic Places in 1988.

The Worcester Bleach and Dye Works is a historic factory complex at 60 Fremont Street in Worcester, Massachusetts. It consists of a pair of primarily brick factory buildings, one of which was built in 1909, and the other built later, between 1911 and 1922, for the named company, which was a major local manufacturer of thread. After the Bleach and Dye Works closed its doors in 1938, the complex has seen a succession of other owners.

The Cambridge Street School is a historic former school building at 510 Cambridge Street in Worcester, Massachusetts. Built in 1869 and twice enlarged substantially, it is notable for including the only surviving unaltered Second Empire school building in the city. The building served Worcester's public school students until 1976; the city sold the building in 1978. It now serves as a transitional housing facility for homeless families. The building was listed on the National Register of Historic Places in 1980.

The Bancroft Trust Building, formerly the Dodge Block and Sawyer Buildings, is an historic commercial building at 60 Franklin Street in Worcester, Massachusetts. It is the result of combining the 1883 Sawyer Building with the 1869 Dodge Block, one of the few surviving buildings of Worcester's early industrial age. Both buildings were designed by Fuller & Delano of Worcester, and were combined into the Bancroft Trust Building in 1920. It was added to the National Register of Historic Places in 2002.

Fairlawn is a historic mansion at 189 May Street in Worcester, Massachusetts. It is now part of the main building of the Fairlawn Rehabilitation Hospital. The mansion were the property of James Norcross, a nationally prominent builder whose Norcross Brothers firm was engaged in construction projects involving famous architects, including H. H. Richardson and McKim, Mead & White. The Norcross brothers were also locally prominent, building a number of Worcester landmarks and operating a factory in the city which produced architectural parts.

The IOOF Building is a historic building at 674 Main Street in Worcester, Massachusetts.

The Jerome Marble House is an historic house at 23 Harvard Street in Worcester, Massachusetts, United States. Built in 1867 to a design by Elbridge Boyden, it is one of the city's fine examples of Second Empire architecture, and one of the few for which an architect is known. The house was listed on the National Register of Historic Places in 1980. It now houses professional offices.

The Daniel Stevens House is a historic Second Empire house at 7 Sycamore Street in Worcester, Massachusetts. Built about 1865 for Daniel and Charles Stevens, it is a well-preserved local example of Second Empire architecture. It was listed on the National Register of Historic Places in 1980.

The Harold D. Donohue Federal Building and United States Courthouse, formerly known as the U.S. Post Office and Courthouse, is a courthouse of the United States District Court for the District of Massachusetts located in Worcester, Massachusetts.

The Jonesborough Historic District is a historic district in Jonesborough, Tennessee, that was listed on the National Register of Historic Places as Jonesboro Historic District in 1969.

The Peyton Randolph Bishop House is a historic house at 135 Washington Avenue in Bridgeport, Connecticut. Built in 1839 by a local building contractor and later given Second Empire features, it is a rare surviving example of Greek Revival architecture in Bridgeport's urban core. The house was listed on the National Register of Historic Places in 1987.

The Buildings at 1644–1666 Park Road NW are twelve semi-detached row houses in the Mount Pleasant neighborhood of Washington, D.C. They are typical of speculative row house development in the neighborhood. The houses were designed in the Colonial Revival style by Washington architect Appleton P. Clark Jr., and completed in 1906. They are a few of such houses that he designed and exemplify his facility for eclectic design and sophistication. The houses are three stories in height and the exteriors are covered in brick. They feature slate Mansard roofs and wooden front porches. The styles of the main facades alternate and contain shallow oriel windows, prominent dormers and curved pediments. They were listed in the National Register of Historic Places in 1986.

Colony's Block is a historic commercial building at 4-7 Central Square in the heart of Keene, New Hampshire. The five-story brick building was built in 1870 to a design by Worcester, Massachusetts, architects E. Boyden & Son, and is the city's most prominent example of Second Empire architecture. In addition to being a long-standing commercial center, the building housed the city library from 1870 to 1877. The building was listed on the National Register of Historic Places in 1983.

The Lucy Ruggles House is a historic house at 262 South Prospect Street in Burlington, Vermont, USA. Its main section built in 1857, it is a prominent local example of Italianate architecture, with both older and newer ells to the rear. It is now home to a non-profit senior living facility, operating on the premises since 1932. It was listed on the National Register of Historic Places in 2005.

The Worcester State Hospital Farmhouse is a historic psychiatric hospital building at 361 Plantation Street, on the former grounds of the Worcester State Hospital in Worcester, Massachusetts. Built in 1895, it is a well-preserved local example of Georgian Revival architecture, and is notable as a prototype for similar buildings in the Massachusetts state hospital network. It served as an outbuilding of Worcester State Hospital until 1969, housing select residents who worked in its fields. It now houses state mental health offices. It was listed on the National Register of Historic Places in 2017.

The Old West Side Historic District is a primarily residential historic district located in Ann Arbor, Michigan and roughly bounded by 7th Street, Main Street, Huron Street, Pauline Boulevard, and Crest Avenue. It was listed on the National Register of Historic Places in 1972.

The Langdon Street Historic District is a historic neighborhood east of the UW campus in Madison, Wisconsin - home to some of Madison's most prominent residents like John B. Winslow, Chief Justice of the state Supreme Court, and nationally recognized historian Frederick Jackson Turner. The district has a high concentration of period revival style buildings - many built from 1900 to 1930 to house Greek letter societies, and many designed by Madison's prominent architects. In 1986 the district was added to the National Register of Historic Places.























