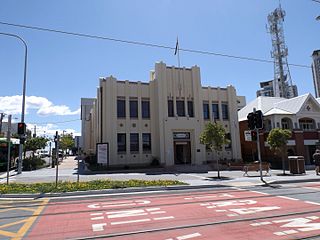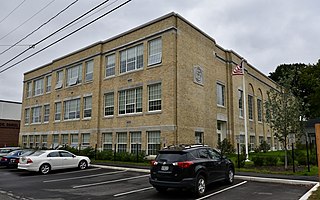
The Sarah J. Baker School is an historic school building in Boston, Massachusetts. Built in 1905 by a prominent local architect, it is a well-preserved example of early 20th-century Romanesque Revival school architecture. The building was listed on the National Register of Historic Places in 1983, and was included in the Moreland Street Historic District in 1984. It has been converted to elderly housing.

The Bowers School is an historic school building on 411 Water Street in Clinton, Massachusetts. The two story brick schoolhouse was built in 1892 to a design by Joshua Thissell. The building was dedicated in honor of Rev. Charles Manning Bowers, a longtime member of the Clinton School Committee. The building was listed on the National Register of Historic Places in 1983. The building now houses residences.

The Old Killingly High School is a historic school building on 185 Broad Street in the Danielson section of Killingly, Connecticut. Built in 1908 and enlarged in 1927, it served as the town's high school until 1965, and then its junior high school until 1990. It is a significant local example of Renaissance and Colonial Revival architecture, designed by Hartwell, Richardson & Driver. It was listed on the National Register of Historic Places in 1992. It now houses the Killingly Police Department.

The Ace Art Company is a historic commercial and industrial building in Reading, Massachusetts. Built in 1924, the single-story brick building is the only Art Deco building in Reading. It was listed on the National Register of Historic Places in 1985.

The Reading Public Library is located in Reading, Massachusetts. Previously known as the Highland School, the two-story brick-and-concrete Renaissance Revival building was designed by architect Horace G. Wadlin and built in 1896–97. The building served the town's public school needs until 1981. It is the town's most architecturally distinguished school building. It was listed on the National Register of Historic Places in 1984, the year it was converted for use as the library.

The Pearl Street School is a historic school building at 75 Pearl Street in Reading, Massachusetts. Built in 1939, the two-story brick and limestone building is Reading's only structure built as part of a Public Works Administration project. The site on which it was built was acquired by the town sometime before 1848, and served as its poor farm. With fifteen classrooms, the school replaced three smaller wood-frame schoolhouses in the town's school system, and was its first fire-resistant structure.

The Webster Childs House is a historic house in Winchester, Massachusetts. Built about 1876 by a Maine lumber magnate as part of the exclusive Rangeley Estate, it is one three examples of Panel Brick Queen Anne architecture in the town. The house was listed on the National Register of Historic Places in 1989.

The Eastern Middlesex County Second District Court is a historic courthouse of the Massachusetts District Court at 38 Linden Street in Waltham, Massachusetts. Built in 1938-40, it is one of three Art Deco buildings in the city, and its most fully realized example of the style. The building was listed on the National Register of Historic Places in 1989.

The Cranch School is a historic school building at 250 Whitwell Street in Quincy, Massachusetts. Built in 1900 to a design by local architect Arthur Wright, it is a high-quality local example of Renaissance Revival and Queen Anne architecture. The building was listed on the National Register of Historic Places in 1984. It was converted to a condominium building in the 1980s.

Delaplaine McDaniel School is a historic K-8 school located in the Point Breeze neighborhood of Philadelphia, Pennsylvania. It is part of the School District of Philadelphia. The building was designed by Irwin T. Catharine and built in 1935–1937. It is a three-story, 16 bay, yellow brick building in the Art Deco-style. It features three zigzag brick and limestone panels, brick pilasters with stepped capitals, and entrances with limestone pilasters. The school was named for the Philadelphia Quaker iron ore manufacturer and merchant Delaplaine McDaniel (1817–1885), who left funds for the establishment of the school.

The old Belvidere High School is a complex of four connected buildings that reflect three different architectural styles: Classical Revival, Prairie School, and Art Deco. It is composed of the 1893 Garfield School, a 1900 powerhouse, the 1916 Belvidere High School, and the 1939 Belvidere High School Auditorium & Gymnasium.

Southport Town Hall is a heritage-listed former town hall at Nerang Street, Southport, Gold Coast City, Queensland, Australia. It was designed by Hall & Phillips and built in 1935 by H Cheetham. It is also known as Gold Coast City Hall, Gold Coast Town Hall, and South Coast Town Hall. It was added to the Queensland Heritage Register on 5 October 1998.

The Old Brewer High School is a historic school building at 5 Somerset Street in Brewer, Maine. Built in 1925-26, this Art Deco building was built to meet the ideals of the time for what a high school should be. The building was listed on the National Register of Historic Places in 2014.

The Watkins School is a historic school building at 26 Watkins Street in Rutland, Vermont. Built in 1897, it is a high quality local example of Colonial Revival architecture, and a fine example of a period graded school. It was listed on the National Register of Historic Places in 2014. It has been converted to residential use.

The Old Waterville High School, also known historically as the Gilman Street School, is a former school building at 21 Gilman Street in Waterville, Maine. Opened in 1912 and enlarged in the 1930s with Works Progress Administration funding, it is locally distinctive for its Collegiate Gothic and Art Deco architecture, and for its importance to the city's education system. The building, now converted to residences, was listed on the National Register of Historic Places in 2010.

Woodbine Normal and Grade School are historic buildings located in Woodbine, Iowa, United States. The buildings are part of a complex that provides space for kindergarten to senior high school grades. Two sections of the building were originally separate buildings that are a part of this historical designation.

The English High School is a historic former school building at 498 Essex Street in downtown Lynn, Massachusetts. Built in 1892 and enlarged in 1916, it served as the city's second high school until 1932, when the present Lynn English High School building on Goodridge Street was built. This building was listed on the National Register of Historic Places for its architecture in 1986. A total of five Holman K. Wheeler structures in Lynn are listed on the National Register. After serving for many years as a junior high school, it was converted into residential units.

McKinley Elementary School is a former school building located at 640 Plum Street in Wyandotte, Michigan. It was listed on the National Register of Historic Places in 2017.

The University of Michigan Central Campus Historic District is a historic district consisting of a group of major buildings on the campus of the University of Michigan in Ann Arbor, Michigan. It was listed on the National Register of Historic Places in 1978.
Athol-Royalston Regional High School is a public high school in Athol, Massachusetts, United States. The Bears are the school mascot and the school colors are red and white. The Old Athol High School is listed on the National Register of Historic Places. The current high school is at 2363 Main Street. It is part of the Athol-Royalston Regional School District.






















