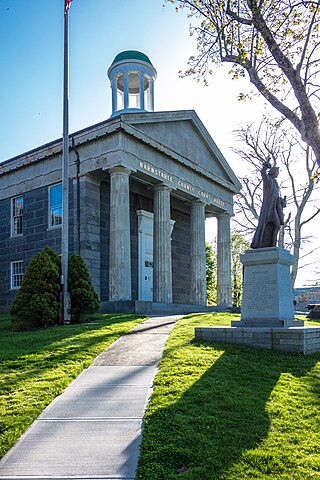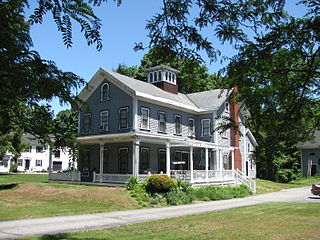
The Bank of California Building, also known as the Durham & Bates Building and currently the Three Kings Building, is a historic former bank building in downtown Portland, Oregon, United States. It has been on the National Register of Historic Places since 1978. The three-story building was designed by A. E. Doyle in an Italianate style and completed in 1925. The ground floor features a two-story-high grand room with 36-foot (11 m) ceilings. The building's original owner and occupant, the Bank of California, moved out around the end of 1969 and sold the building in 1970. It was last used as a bank in 1977. It is currently owned by Surlamer Investments.

The Cobblestone Historic District is located along state highway NY 104 in Childs, New York, United States. It comprises three buildings that exemplify the cobblestone architecture developed to a high degree in the regions of upstate New York near Lake Ontario and exported to other areas with settlers. It is the location of the Albion-based Cobblestone Society's Cobblestone Museum.

The Ancient Free and Accepted Masons Lodge 687, also known as the Independent Order of Odd Fellows J.R. Scruggs Lodge 372, is a building constructed in 1876 as a Masonic Hall. It is located in downtown Orangeville, Illinois, a small village in Stephenson County. The building, originally built by the local Masonic Lodge, was bought by the locally more numerous Independent Order of Oddfellows fraternal organization in 1893. The building has served all of Orangeville's fraternal organizations for more than 125 years, from the time it was built. The two-story, front gabled building has Italianate architecture elements. It had a rear wing added to it in 1903. By 2003, the first floor has been returned to use as a community center, holding dinner theatre and other community functions, much as the building had originally served the community until first floor space was rented out for commercial use in the late 19th century. The building was listed on the U.S. National Register of Historic Places in 2003. The building is the home of the Mighty Richmond Players Dinner Theatre (MRPDT) dinner theatre which seats 54 persons and has scheduled four different productions for the 2010 season. A $150,000 renovation of the building was recently completed. The building was listed on the National Register of Historic Places as AF and AM Lodge 687, Orangeville in 2003.

The Nathan and Mary (Polly) Johnson properties are a National Historic Landmark at 17–19 and 21 Seventh Street in New Bedford, Massachusetts. Originally the building consisted of two structures, one dating to the 1820s and an 1857 house joined with the older one shortly after construction. They have since been restored and now house the New Bedford Historical Society. The two properties are significant for their association with leading members of the abolitionist movement in Massachusetts, and as the only surviving residence in New Bedford of Frederick Douglass. Nathan and Polly Johnson were free African-Americans who are known to have sheltered escaped slaves using the Underground Railroad from 1822 on. Both were also successful in local business; Nathan as a caterer and Polly as a confectioner.

The Frederick Billings House is an historic house in Cambridge, Massachusetts. Built in 1846, it is one of west Cambridge's first examples of residential housing with Italianate features. It was listed on the National Register of Historic Places in 1982.

The Barnstable County Courthouse is an historic courthouse at 3195 Main Street in Barnstable, Massachusetts. The two-story Greek Revival building was built in 1831 to a design by architect Alexander Parris. It is built mostly out of Quincy granite, although its front portico and fluted Doric columns are made of wood fashioned to look like stone. The building has been expanded five times between 1879 and 1971, with each addition made in a style sensitive to its original styling, and its main courtroom features original Federal styling. The building was listed on the National Register of Historic Places in 1981, and included in the Old King's Highway Historic District in 1987. The Barnstable Superior Court is located in the building.

The Sewall-Scripture House, is a historic house museum in Rockport, Massachusetts that is owned by the Sandy Bay Historical Society. The Sewall Scripture Museum features antiques, period artifacts and items of local history. The Federal style building, the only house in Rockport built out of native granite, was added to the National Register of Historic Places in 1982.

The Kemp Place and Barn form a historic farmstead in Reading, Massachusetts. The main house is a 2+1⁄2-story Italianate wood-frame structure, with an L-shaped cross-gable footprint and clapboard siding. Its roofline is studded with paired brackets, its windows have "eared" or shouldered hoods, and there is a round-arch window in the front gable end. The porch wraps around the front to the side, supported by Gothic style pierced-panel posts. The square cupola has banks of three round-arch windows on each side. It is one of Reading's more elaborate Italianate houses, and is one of the few of the period whose cupola has survived.

The David Hunt Three-Decker is a historic triple decker in Worcester, Massachusetts. Built about 1900, it is a well-preserved example of the building type with Queen Anne Victorian features. It was listed on the National Register of Historic Places in 1990.

Flanley's Block is a historic commercial building at 349–353 Main Street in Wakefield, Massachusetts, US. Built about 1895, it is a well-preserved local example of late 19th-century Italianate commercial architecture. The building was listed on the National Register of Historic Places in 1989.

The William V. N. Barlow House is on South Clinton Street in Albion, New York, United States. It is a brick building erected in the 1870s in an eclectic mix of contemporary architectural styles, including Second Empire, Italianate, and Queen Anne. Its interior features highly intricate Eastlake style woodwork.

The Walter Merchant House, on Washington Avenue in Albany, New York, United States, is a brick-and-stone townhouse in the Italianate architectural style, with some Renaissance Revival elements. Built in the mid-19th century, it was listed on the National Register of Historic Places in 2002.

The Jonesborough Historic District is a historic district in Jonesborough, Tennessee, that was listed on the National Register of Historic Places as Jonesboro Historic District in 1969.

The George Stumpf House is a historic residence in Indianapolis, Indiana, United States. Located along Meridian Street on the southern side of the city, it was started in 1870 and completed in 1872.

The Hopewell High School Complex, also known as James E. Mallonee Middle School, is a historic former school campus located at 1201 City Point Road in Hopewell, Virginia, United States. Contributing properties in the complex include the original school building, athletic field, club house, concession stand, press box, Home Economics Cottage, gymnasium and Science and Library Building. There are two non-contributing structures on the property.

Stiefelmeyer's is a historic commercial building in Cullman, Alabama, United States. The store was founded in 1888, and occupied a two-story frame storehouse until it was destroyed by fire in 1892. Although brick had already become the material of choice for commercial buildings in the town, the current Stiefelmeyer's was built in 1892 of wood. An addition was constructed in 1900, expanding the building to its current size. As other wood commercial buildings were destroyed by fire and replaced with brick structures, Stiefelmeyer's remains the only example of the once-dominant building material in Cullman's commercial district.

North Chatham Historic District is a historic district consisting of most or all of the hamlet of North Chatham in Columbia County, New York. It was listed on the National Register of Historic Places in 2023.

The Lucy Ruggles House is a historic house at 262 South Prospect Street in Burlington, Vermont, USA. Its main section built in 1857, it is a prominent local example of Italianate architecture, with both older and newer ells to the rear. It is now home to a non-profit senior living facility, operating on the premises since 1932. It was listed on the National Register of Historic Places in 2005.

The Richland Historic District is a commercial and residential historic district located in the center of Richland, Michigan, containing structures near the intersection of 32nd Street, D Avenue, and Gull Road. The district was listed on the National Register of Historic Places in 1997.

Downtown Vermillion Historic District is a historic district in downtown Vermillion, South Dakota, consisting of 34 contributing buildings all constructed between 1880 and 1942. The district was added to the National Register of Historic Places in 2003 and reflects a period of substantial economic growth in Vermillion, as well as for its representation of late 19th and early 20th century architectural styles.























