There are three houses named the Harrison Gray Otis House in Boston, Massachusetts. All were built by noted American architect Charles Bulfinch for the same man, Federalist lawyer and politician Harrison Gray Otis.

Spring Hill is the name of a ridge in the central part of the city of Somerville, Massachusetts, United States, and the residential neighborhood that sits atop it. It runs northwest to southeast, roughly bounded by Highland Avenue, Somerville Avenue, Elm Street, and Willow Avenue. Summer Street runs along the hill's crest.
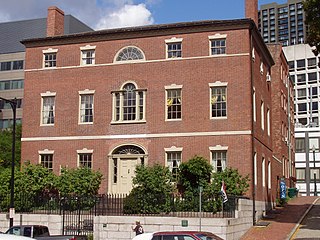
The First Harrison Gray Otis House is a historic house museum and National Historic Landmark at 141 Cambridge Street in the West End of Boston, Massachusetts. The house, built in 1795–96, was the first of three houses designed by Charles Bulfinch and built for Massachusetts politician Harrison Gray Otis. It is notable as one of the earliest three-story brick houses that came to represent the Federal style of architecture, and its interiors show the influence of Robert Adam. The house is now the headquarters of Historic New England, a regional preservation organization, and is open year-round for tours.

The former First Unitarian Church is a historic church building at 130 Highland Avenue in Somerville, Massachusetts. The stone church was built in 1894 for a Unitarian congregation. It was designed by Hartwell & Richardson and is a good example of Richardsonian Romanesque design. The building presently (2022) houses the Mission Church of Our Lord Jesus Christ.

The M. Clinton Bacon House, listed on the National Register of Historic Places as the Clifton Bacon House, is a historic house in Somerville, Massachusetts. Built in 1887, it is one of the city's finest examples of high-style Queen Anne Victorian architecture. It was listed on the National Register of Historic Places in 1989.

The Daniel Worthen House is a historic house in Somerville, Massachusetts. The modest 1+1⁄2-story wood-frame house was first owned by Daniel Worthen, a distiller, and is notable as a rare example of Gothic Revival styling in East Somerville. The house has a jigsaw-cut foliate vergeboard on its gable. It has a three-bay front facade, with a front-facing gable roof and a single-story shed-roof porch supported by turned posts.
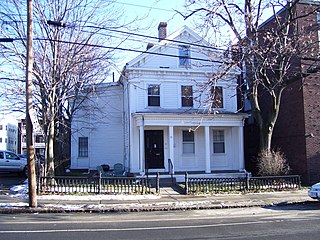
The George Wyatt House is a historic house in Somerville, Massachusetts, near Inman Square. The 2+1⁄2-story wood-frame house was built c. 1860 for George Wyatt, owner of one of Somerville's successful 19th century brickyards, which was located just north of this property. The house is an excellent example of a three bay, side entry Italianate style house, with a deep gable studded with paired decorative brackets and molded window surrounds.

The house at 21 Dartmouth Street in Somerville, Massachusetts is a well preserved Queen Anne style house. The 2.5-story wood-frame house was built c. 1890, possibly for Rufus Stickney, one of the developers of the area during that time. Its most distinctive feature is the front gable end, which contains a projecting box with a pair of windows, supported by brackets and topped by an entablature. The upper floors also include bands of decoratively cut shingles.

The house at 42 Vinal Avenue in Somerville, Massachusetts is a well-preserved Shingle style house. It is a 2+1⁄2-story wood-frame structure, roughly square in shape, with a cross-gable roof. The roof line of the front-facing gable extends downward to the first floor on the right, sheltering a porch on the building's right front. It is stylistically a very pure execution of the Shingle style, with most of the building clad in shingles, except very simple trim elements. It was built about 1895, when the Prospect Hill area was a fashionable residential area with ready access to streetcars providing access to Boston for commuters.
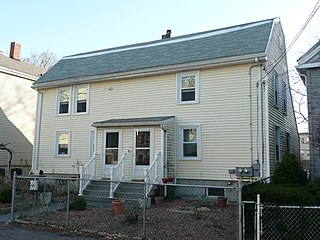
The house at 6 Kent Court is a historic colonial-era house in Somerville, Massachusetts. The Georgian style house was built in 1750, and is one of the oldest buildings in the city. It is known that there were a number of houses in this area, but it is likely that this house was moved, possible from Somerville Avenue, around the turn of the 20th century. The house's age is in part recognizable by its steeply pitched gambrel roof; it also has a typical colonial-era leanto addition on the rear.
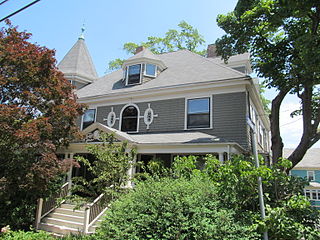
The Joseph K. James House is a historic house at 83 Belmont Street in Somerville, Massachusetts. This 3 story wood-frame house was built in 1893-4 for Joseph Knightley James, a partner in a local soap manufacturer. It is one of Somerville's best examples of Queen Anne and Colonial Revival styling. It has a rectangular Colonial Revival form with a pitched hip roof, with a Queen Anne turret and chimney tops. The front porch is supported by clusters of columns and features a pedimented gable over the entry that is decorated with a hand-carved lion's head surrounded by a floral design.
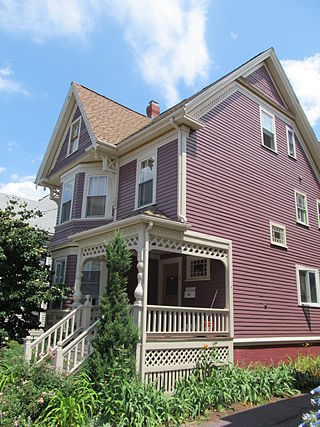
The Lemuel Snow Jr. House is a historic house at 81 Benton Road in Somerville, Massachusetts. The 2+1⁄2-story wood-frame Queen Anne style house was built c. 1890. Although its main roof line is side-gable, there is a front cross gable projecting over the front facade which is supported by decoratively cut knee brackets. The front entry porch is supported by heavy turned pillars, and has an openwork frieze. The house was built by Lemuel Snow, a local carpenter, for his son.

The Mount Vernon Street Historic District is a historic district consisting of the even-numbered houses at 8–24 Mount Vernon Street in Somerville, Massachusetts. The district includes four modest Greek Revival houses built c. 1850, an earlier Federal period house, and a late 19th century Second Empire house, representing a progression of housing styles through the 19th century. The houses at 8, 12, 16, and 20 Mount Vernon are all well conserved Greek Revival 1+1⁄2-story buildings with side hall layout, although #12 has had synthetic siding applied. The house at #16 has preserved more of its exterior detailing than the others, while #20 is distinctive for its use of flushboard siding, giving the house the appearance of ashlar masonry work. Behind the house at #12 is a second house that is some external Greek Revival styling, but has a five bay center entrance layout more typical of the Federal period; it is known to predate the house in front of it. The duplex at 22-24 Mount Vernon has a mansard roof characteristic of the Second Empire style; its construction date is estimated to be c. 1880.

The Susan Russell House is a historic house in Somerville, Massachusetts. The 1.5-story Greek Revival cottage is estimated to have been built in the 1830s, based on a stylistic analysis. It is a rare survivor of a style that was once common in Somerville. Greek Revival element is its door surround. The house was added to the National Register of Historic Places in 1989.
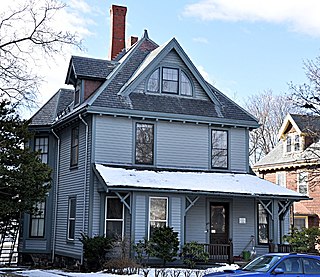
The Walter S. and Melissa E. Barnes House is a historic house at 140 Highland Avenue in Somerville, Massachusetts. Built about 1890, it is one of the city's least-altered examples of Queen/Stick style Victorian architecture. It was for many years home to Robert Luce, a one-term Lieutenant Governor of Massachusetts. It was listed on the National Register of Historic Places in 1990.

The Fowle-Reed-Wyman House is a historic First Period house in Arlington, Massachusetts. The house is a two-story wood-frame saltbox structure with integral lean-to, central chimney, and clapboard siding. Built about 1706, it is the oldest structure in Arlington, and is the best-preserved of the three First Period houses left in the town. A c. 1915 addition, sympathetic in style, extends to the rear. The house was built by John Fowle, who had inherited the land from his mother, and was sold the following year to Daniel Reed. From 1775 to 1924 the house was owned by members of the Wyman family.

The George Wyman House is a historic house in Winchester, Massachusetts. The 2.5-story wood-frame house was built in the late 1820s, and is a rare local example of transitional Federal-Greek Revival styling. Basically Federal in its form, with side gable roof and five bay front, its center entry with full-length sidelights is more Greek Revival in character. The house was built by George Wyman near the site of one of the first houses to be built in what is now Winchester.
Wyman House may refer to:




















