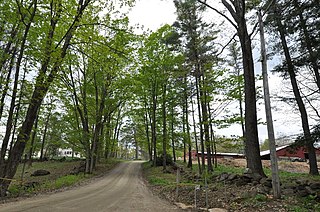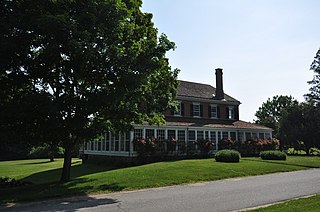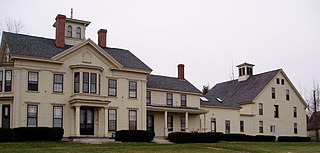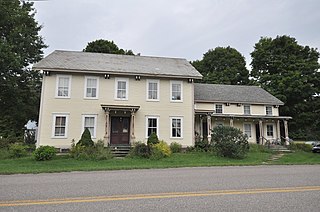
Stony Farm is a historic farmstead in Holden, Massachusetts. Built about 1790, the main house is a well-preserved local example of Federal architecture, and the surviving elements of the one-extensive farm property are a reminder of Holden's predominantly agrarian past. The house was listed on the National Register of Historic Places in 1995.

Harnden Farm, known today as Infinity Farm, is a historic farmstead in Andover, Massachusetts. It includes a farmhouse and barn, built c. 1840 for Jesse Harnden, a farmer who moved from Reading. The house is notable for its late Federal style elements as well as its Greek Revival styling. It is 2+1⁄2 stories high, five bays wide, with a side gable roof and end chimneys. Its main entrance is sheltered by a portico with fluted columns and a balustrade on its roof. The barn on the property is a rare surviving example of a Greek Revival barn.

The Benjamin Aldrich Homestead is a historic homestead east of the terminus of Aldrich Road, slightly east of Piper Hill in Colebrook, New Hampshire. Developed beginning in 1846, it is the oldest surviving farm property in the town. Its farmstead includes the original 1846 house and barns of the period. It was listed on the National Register of Historic Places in 2003, and the New Hampshire State Register of Historic Places in 2002.

The Codding Farm is a historic farmstead at 217 High Street in North Attleborough, Massachusetts. The farmstead consists of three buildings on just under 4 acres (1.6 ha) of land. The main house was built c. 1833, and its main block is a 1+1⁄2-story center-chimney Cape style structure. The side gable roof is pierced by two gable dormers, and the centered front entry is flanked by full-length sidelight windows and surrounded by wide, flat panels. There are single story ells built both left and right of the main house, whose front is set back from that of the main house and whose back wall is flush with that of the main house. One of these ells, both of which served in the 19th century as kitchens, may have been original, but there is evidence that the second is a later 19th century addition. The left addition has a further, smaller ell which was added in the 20th century, and the right wing has a utility shed addition that resembles the one on the left.

The John Adams Homestead/Wellscroft is a historic farmstead off West Sunset Hill Road in Harrisville, New Hampshire. The oldest portion of the farm's main house is a 1+1⁄2-story wood-frame structure built in the 1770s. It is one of the least-altered examples of early Cape style architecture in Harrisville, lacking typical alterations such as the additions of dormers and changes to the window sizes, locations, and shapes. The farmstead, including outbuildings and an area of roughly 2 acres (0.81 ha) distinct from the larger farm property, was listed on the National Register of Historic Places.

The Persia Beal House is a historic house at 797 Chesham Road in Harrisville, New Hampshire. It is now the Harrisville Inn. Built about 1842, it is one of the best-preserved 19th century connected farmsteads in the town. The property is also notable for its association with Arthur E. Childs, who purchased the property to serve as the estate farm for his nearby Aldworth Manor summer estate. The house was listed on the National Register of Historic Places in 1988.

The Amos Learned Farm is a historic farmstead on New Hampshire Route 137 in Dublin, New Hampshire. This 1+1⁄2-story wood frame Cape style house was built c. 1808 by Benjamin Learned, Jr., son of one of Dublin's early settlers, and is a well-preserved example of a period hill farmstead. The property was listed on the National Register of Historic Places in 1983.

The Townsend Farm is a historic farmstead on East Harrisville Road in Dublin, New Hampshire. Built about 1780 and enlarged about 1850 and again at the turn of the 20th century, it is one of Dublin's older houses, notable as the home and studio of artist George DeForest Brush, one of the leading figures of Dublin's early 20th-century art colony. The house was listed on the National Register of Historic Places in 1983.

The Eastman Hill Rural Historic District is a historic district encompassing a rural landscape consisting of three 19th-century farmsteads near the village of Center Lovell, Maine. It covers 251 acres (102 ha) of the upper elevations of Eastman Hill, and is bisected by Eastman Hill Road. The area has been associated with the Eastman family since the early 19th century, and was one of the largest working farms in Lovell. Although the three properties were treated separately for some time, they were reunited in the early 20th century by Robert Eastman, a descendant of Phineas Eastman, the area's first settler. The district was listed on the National Register of Historic Places in 1993.

The John G. Coburn Farm is a historic farmstead at 434 Carthage Road in Carthage, Maine. The farmhouse, a two-story brick structure built in 1824, stands on the west side of the road just north of its crossing of the Webb River. The house is regionally distinctive as the only brick building in the Webb River valley. The farm, which now includes 29 acres (12 ha), also includes two English barns, one of which has been dated to the early 19th century. The farm was listed on the National Register of Historic Places in 2002.

The Sam Perley Farm is a historic farmstead on Perley Road in Naples, Maine. Built in 1809, it is a well-preserved local example of Federal period architecture, and is historically notable for its long association with the prominent Perley family. The farmstead includes a carriage house, wellhouse and barn, all of 19th century origin. The property was listed on the National Register of Historic Places in 1979.

The Moses Hutchins House, also known as the Kimball-Stanford House, is a historic house at the junction of Old Stage Road and Maine State Route 6 in Lovell, Maine. Built c. 1839, this two story wood-frame house and attached barn have retained their Federal period styling, while exhibiting the adaptive alteration of early farmsteads over time. The house was listed on the National Register of Historic Places in 2003.

The Parsons–Piper–Lord–Roy Farm is a historic farmstead at 309 Cramm Road in Parsonsfield, Maine. Its buildings dating to 1844, it is a fine example of a well-preserved mid-19th century farmstead, with modifications in the 20th century to adapt the barn to chicken farming. The property was listed on the National Register of Historic Places in 2005.

The Paul Family Farm is a historic farmstead at 106 Depot Road in Eliot, Maine. Consisting of a well-preserved early-19th century Federal style farmhouse and a small collection of early-20th century outbuildings, it is a representative example of 19th-century farming in the area. The farmhouse parlor is further notable for the c. 1820s stencilwork on its walls. The property was listed on the National Register of Historic Places in 1998.
Moody Farm is a historic farmstead at Lawry Road and Maine State Route 173 in Searsmont, Maine. The farmhouse was built about 1820 by Joseph Moody, one of the first settlers of the area after Maine gained statehood in 1820, and its barn is a mid-19th century double English barn. The property was listed on the National Register of Historic Places in 2002.

The Moses Bailey House is a historic house at 209 Winthrop Center Road in the Winthrop Center village of Winthrop, Maine. Built about 1853, with additional Italianate styling added in 1870, it is one of Winthrop's finest surviving mid 19th-century farm houses. It was listed on the National Register of Historic Places in 1984. It has been divided into apartments and is known as Bailey Manor.

The Aaron Jr. and Susan Parker Farm is a historic farm property at 1715 Brook Road in Cavendish, Vermont. Now just 16 acres (6.5 ha), the property includes a c. 1815 Federal style farmhouse, and a well-preserved early 19th century English barn. The farmstead was listed on the National Register of Historic Places in 2014.

The Martin M. Bates Farmstead is a historic farm property on Huntington Road in Richmond, Vermont. Farmed since the 1790s, the property is now a well-preserved example of a mid-19th century dairy farm, with a fine Italianate farmhouse. The property was listed on the National Register of Historic Places in 1991.

Drake Farm is a historic farmstead at 148 Lafayette Road in North Hampton, New Hampshire. Built in 1890, the main farmhouse is a well-preserved example of a connected New England farmstead. It was listed on the National Register of Historic Places in 2016.

The Woodbridge Farmstead is a historic house at 495 Middle Turnpike East in Manchester, Connecticut. Built about 1835, it is a well-preserved example of a Greek Revival farmhouse, with a history of ownership by a single family extending over more than 150 years. It was listed on the National Register of Historic Places in 1999.






















