
Newton Highlands is one of the thirteen villages within the city of Newton in Middlesex County, Massachusetts, United States. The Newton Highlands Historic District includes residential and commercial businesses back to the late 19th century.
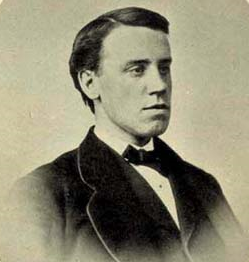
Joseph Lyman Silsbee was a significant American architect during the 19th and early 20th centuries. He was well known for his facility of drawing and gift for designing buildings in a variety of styles. His most prominent works ran through Syracuse, Buffalo and Chicago. He was influential as mentor to a generation of architects, most notably architects of the Prairie School including the famous architect Frank Lloyd Wright.

The Parish of All Saints, Ashmont, is a church of the Episcopal Diocese of Massachusetts located at 209 Ashmont Street in the Dorchester neighborhood of Boston, Massachusetts. Built 1892-1929 for a congregation founded in 1867, it was the first major commission of architect Ralph Adams Cram, a major influence in the development of early 20th-century Gothic church and secular architecture. The church was listed on the National Register of Historic Places in 1980, and is protected by a preservation easement held by Historic New England.
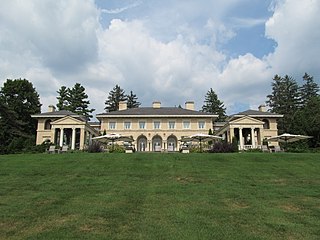
Wheatleigh is a historic country estate on West Hawthorne Road in Stockbridge, Massachusetts, United States. Built in 1893 to a design by Peabody and Stearns, it is one of the few surviving great Berkshire Cottages of the late 19th century, with grounds landscaped by Frederick Law Olmsted. Its estate now reduced to 22 acres (8.9 ha), Wheatleigh was listed on the National Register of Historic Places in 1982. It is now operated as a hotel.

The Dupee Estate, located at 400 Beacon Street in the village of Chestnut Hill, Newton, Massachusetts, was the last home of Mary Baker Eddy, the founder of Christian Science.

The West Newton Village Center Historic District encompasses the heart of the village of West Newton, in the city of Newton, Massachusetts in the United States. It extends along Washington Street between Lucas Court in the west and Davis Court in the east, and includes a few properties on immediately adjacent side streets, including Watertown Street and Waltham Street. The village is the second-largest of Newton's commercial centers and is the best-preserved of its late 19th and early 20th century village centers. The district was listed on the National Register of Historic Places in 1990.

The West Newton Hill NR Historic District is a residential National Register historic district in the village of West Newton, in the city of Newton, Massachusetts in the United States. It is composed of a cohesive collection of spacious houses built in the second half of the 19th century, representing the development of the West Newton area as a fashionable railroad suburb. The district was listed on the National Register of Historic Places in 1986.
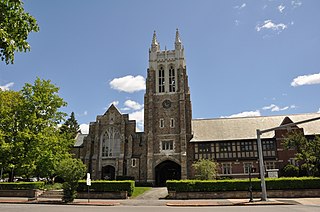
The First Unitarian Universalist Society in Newton occupies a prominent location at 1326 Washington Street in the heart of the village of West Newton in Newton, Massachusetts. Architect Ralph Adams Cram designed the church, Frederick Law Olmsted Jr. designed the grounds, the cornerstone was laid in 1905, and it was dedicated in 1906; it is one of the village's oldest buildings. The church is in Cram's signature Gothic Revival style, with buttressed walls and a blocky square tower with crenellations and spires. An enclosed courtyard is formed by an office wing, banquet hall, and parish house, which are built to resemble Elizabethan architecture with brick first floor and half-timbered upper level.

The Dr. Henry Jacob Bigelow House is a historic house at 72-80 Ober Road in the Oak Hill village of Newton, Massachusetts. Built in 1887, it is one of the last private residences designed by noted American architect Henry Hobson Richardson. It was converted into condominiums in the 1980s by the PBS program This Old House. It was listed on the National Register of Historic Places in 1976.

Our Lady Help of Christians Historic District encompasses a complex of Roman Catholic religious buildings in the Nonantum village of Newton, Massachusetts. It includes four fine examples of brick Gothic Revival architecture: the church, convent, and rectory, as well as Trinity Catholic High School. The first three buildings were designed by noted ecclesiastical architect James Murphy, and were built between 1873 and 1890. The high school building was built in 1924, also in the Gothic Revival style. The district was added to the National Register of Historic Places in 1986.
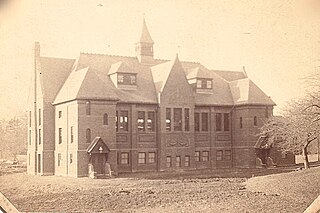
The Smith Alumnae Gymnasium is a historic former athletic facility on the Smith College campus in Northampton, Massachusetts. Located facing Burton Lawn, it was built in 1890 as a fine addition to the adjacent Gothic style buildings. The building now houses the college's archives, and was connected by the adjacent Neilson Library by a bridge in 1982. It is the first place in which a formal women's basketball game was played, in 1892, and is one of the first American athletic facilities built specifically for women. The building was listed on the National Register of Historic Places in 1976.

The Fowler House is a historic house at 166 High Street in the Danversport section of Danvers, Massachusetts. Built in 1810, the brick 2+1⁄2-story structure is notable as a well-preserved example of Federal-style architecture in the area, and for its role in the early history of the Society for the Preservation of New England Antiquities.
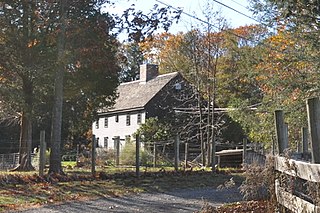
The Isaac Goodale House is a historic house in Ipswich, Massachusetts. Built about 1700, the house has many original First Period elements, despite its relocation to its present location in 1928. The house was listed on the National Register of Historic Places in 1990, and is the subject of a preservation easement held by the Ipswich Historic Commission.
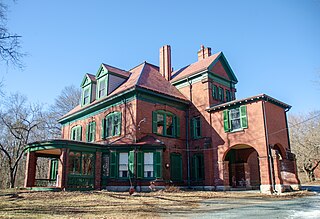
The Shepherd Brooks Estate is a historic property at 275 Grove Street in Medford, Massachusetts, United States. The 82-acre (33 ha) property is owned by the city of Medford, and managed by a trust established to preserve the property. Its principal feature is the manor house constructed in 1880 by Shepherd Brooks, a member of a prominent Medford family, and is the only major 19th-century estate to survive relatively undeveloped in the city. The grounds are open to the public daily from dawn to dusk, and tours of the house are available during the summer.
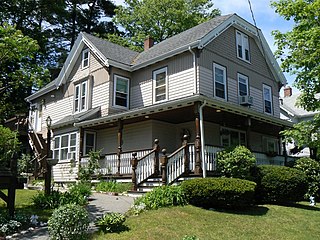
The Newton Lamson House is a historic house at 33 Chestnut Street in the Nobility Hill section of Stoneham, Massachusetts. Built c. 1887, it is one of Stoneham's finest Queen Anne/Stick style houses. It has a rectangular plan, with a gable roof that has a cross gable centered on the south side. The gable ends are clad in decorative cut shingles, and the gables are decorated with Stick-style vergeboard elements. Below the eaves hangs a decorative wave-patterned valance. The porch has turned posts and balusters. It is further enhanced by its position in the center of a group of stylish period houses, including the Sidney A. Hill House and the Franklin B. Jenkins House.
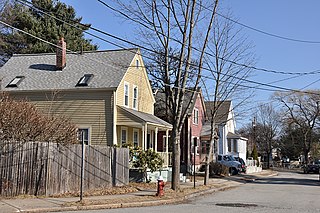
The Saco–Lowell Shops Housing Historic District encompasses the only 20th-century factory working housing enclave in the city of Newton, Massachusetts. It is located in Newton Upper Falls, near the Saco–Pettee Machine Shops, and was developed to provide housing for employees of the machinery manufacturers located there. It is roughly bounded by Oak, Williams, Butts, and Saco Streets, and includes eight small-scale brick houses with vernacular Colonial Revival styling. These houses were built in 1919 and 1920, adjoining a small number of worker houses built in the early 1890s. The district was listed on the National Register of Historic Places in 1990.

Hartwell and Richardson was a Boston, Massachusetts architectural firm established in 1881, by Henry Walker Hartwell (1833–1919) and William Cummings Richardson (1854–1935). The firm contributed significantly to the current building stock and architecture of the greater Boston area. Many of its buildings are listed on the National Register of Historic Places.
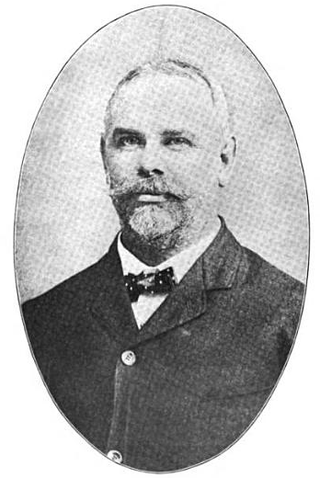
John Williams Beal was an architect in Boston, Massachusetts.
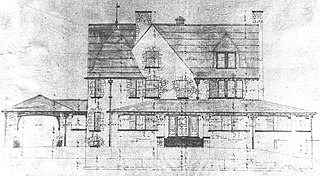
"Pinecrest", also known as the Richard C. Kerens House and Kerens-Spears House, is a historic home located at Elkins, Randolph County, West Virginia. It was built in 1892 to a design by the Boston architecture firm Peabody & Stearns as a summer home for Richard C. Kerens (1842–1916). It is a large sandstone dwelling in a modified Shingle Style. It has an asymmetrical shape with gable-fronted sections in the main portion, a hip roof on the servants wing, and two cone-shaped tops on rounded turrets. It features a front porch that extends well beyond the exterior wall and curves along a single-story rounded projection at the east corner.

The Main Street–College Street Historic District encompasses a historically fashionable residential area of Burlington, Vermont. Principally located along Main and College Streets between South Winooski and South Williams Streets, the area was one of the city's most exclusive residential areas from the early 19th century to the early 20th century, and includes a diversity of high quality architecture from that period. It was listed on the National Register of Historic Places in 1988.
























