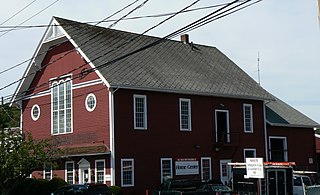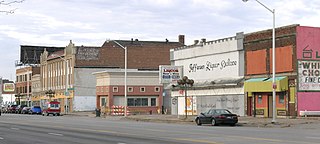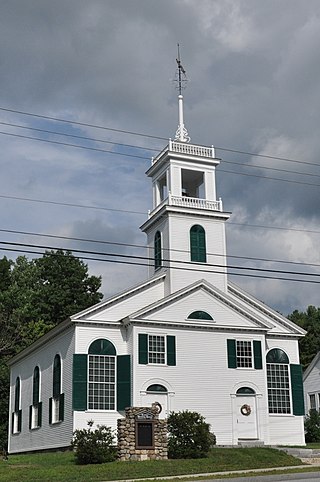
The Danvers State Hospital, also known as the State Lunatic Hospital at Danvers, The Danvers Lunatic Asylum, and The Danvers State Insane Asylum, was a psychiatric hospital located in Danvers, Massachusetts. It was built in 1874, and opened in 1878, under the supervision of prominent Boston architect Nathaniel Jeremiah Bradlee, on an isolated site in rural Massachusetts. It was a multi-acre, self-contained psychiatric hospital designed and built according to the Kirkbride Plan.

The Derby Summer House, also known as the McIntire Tea-house, is a summer house designed in 1793 by architect Samuel McIntire, now located on the grounds of the Glen Magna Farms, Danvers, Massachusetts. Since 1958 it has been owned by the Danvers Historical Society. A National Historic Landmark, it is significant as an extremely rare and well-preserved example of an 18th-century summer house, and also includes some of the earliest American sculpture in the carved wooden figures mounted on its roof.

The Sarah J. Baker School is an historic school building in Boston, Massachusetts. Built in 1905 by a prominent local architect, it is a well-preserved example of early 20th-century Romanesque Revival school architecture. The building was listed on the National Register of Historic Places in 1983, and was included in the Moreland Street Historic District in 1984. It has been converted to elderly housing.

The Corcoran School is an historic school building at 40 Walnut Street in Clinton, Massachusetts. The 2+1⁄2-story brick Colonial Revival building was built in 1900 to a design by Boston architect Charles J. Bateman. The rectangular building rises above a raised foundation to a truncated hip roof with a variety of gabled dormers and two cupolas. The entry is centered on a seven-bay facade, beneath a slightly projecting pavilion that rises a full three stories. The entry is recessed under a large round arch, above which is a portico supported by Ionic columns. On the second level of the pavilion are three long, narrow, round-arch windows with granite keystones above, and on the third level are two rectangular sash windows topped by blind arches.

The Garbose Building is a historic commercial building located at 4-12 Pleasant Street in Gardner, Massachusetts. Built in the mid-1880s, it was extensively restyled in the 1910s, and now stands as one of the city's finest examples of Colonial Revival architecture. The building was listed on the National Register of Historic Places on April 12, 1983, and included in the West Gardner Square Historic District on December 30, 1985.

The Peabody Institute Library is the public library serving Peabody, Massachusetts. It was established in 1852 by a bequest from philanthropist and Peabody native George Peabody, and now has its main facility at 82 Main Street, with the South Branch at 78 Lynn Street and West Branch at 603 Lowell Street. The main library is housed in a two-story brick building built in 1853 which is now listed on the National Register of Historic Places. The library is claimed to be the oldest public library in the United States to operate continuously from the same location.

The Shubael Baxter House is a historic house in Barnstable, Massachusetts. Built c. 1829 by a ship's captain, it underwent a major transformation into a Colonial Revival mansion in the early 20th century. It was listed on the National Register of Historic Places in 1987 for its architectural significance.

The Charles Browne House is a historic house located in North Adams, Massachusetts. Built in 1869, it was the home of Charles A. Browne Sr., inventor of the electrical fuse and an innovator of devices and materials used in construction of the nearby Hoosac Tunnel. The house is a well-preserved example of a local variant of Italianate architecture, and was listed on the National Register of Historic Places in 1985.

The Arlington Coal & LumberCompany building is a historic commercial and civic building located in Arlington, Massachusetts. Built in 1875, it is a locally significant example of Late Gothic Revival architecture, with a long history as a community center. The building was listed on the National Register of Historic Places in 1985. The family-owned lumber yard has been in business at this location since 1923.

The Holy Name of Jesus Complex is an historic religious complex on Illinois Street in Worcester, Massachusetts. It consists of four main buildings, a church, rectory, convent, and school. It was the third Roman Catholic parish established in the city to serve its French Canadian population, and was a significant work of a Canadian-born Worcester architect, O. E. Nault. One of the Founders of the Church was Noel Biron. The complex was listed on the National Register of Historic Places in 1988.

The Jefferson–Chalmers Historic Business District is a neighborhood located on East Jefferson Avenue between Eastlawn Street and Alter Road in Detroit, Michigan. The district is the only continuously intact commercial district remaining along East Jefferson Avenue, and was listed on the National Register of Historic Places in 2004.

The Henry Goulding House is an historic house at 26 Harvard Street in Worcester, Massachusetts< USA. Built in 1850-51 for a major local industrialist, it is one of the city's most opulent Italianate houses. In 1921, the house became the Swedish Lutheran Home for the Aged after the Goulding heirs gave it to the Swedish Lutheran Church of Worcester. The house was owned by Lutheran Social Services, Inc. in 1980 when the house was added to the National Register of Historic Places. It is now owned by the Sheehan Health Group and is operated as the Lutheran Rehabilitation & Skilled Care Center.

The H. M. Warren School is a historic school building at 30 Converse Street in Wakefield, Massachusetts. Built c. 1895–1897, it is locally significant as a fine example of Renaissance Revival architecture, and for its role in the town's educational system. The building was listed on the National Register of Historic Places in 1989. It now houses social service agencies.

The Hartford Library is the public library serving the village of Hartford, Vermont. It is located at 1587 Maple Street, in an architecturally distinguished Queen Anne/Colonial Revival building constructed in 1893. The building was listed on the National Register of Historic Places in 1994.

The Center Meetinghouse is a historic meetinghouse on NH 103 in Newbury, New Hampshire. The Federal-style church building was built c. 1832, a relatively late date for the style. It replaced a 1797 meetinghouse that had been located about a mile away. It is further believed to be distinctive in New Hampshire as the only Federal period church in which the pulpit is located at the rear of the auditorium. Originally built to be used by multiple religious denominations, it is now operated by a local nonprofit organization as a community center. It was listed on the National Register of Historic Places in 1979.

The Webster Municipal Buildings Historic District encompasses a collection of Colonial Revival municipal buildings in the center of Webster, Massachusetts, along with a collection of military memorials on the grounds of the town hall. The historic district was listed on the National Register of Historic Places in 2012.

The New Ipswich Town Hall is a historic academic and civic building on Main Street in the center village of New Ipswich, New Hampshire. The 1+1⁄2-story wood-frame structure was built in 1817 to serve the dual purpose of providing a town meeting place, and to provide space for a private academy. The building has been little altered since 1869, when it was substantially reconfigured solely for town use. The building was listed on the National Register of Historic Places in 1984.

The Agricultural and Technical College of North Carolina Historic District is 10.1-acre (41,000 m2) historic district along the western boundary of the campus of North Carolina Agricultural and Technical State University in Greensboro, North Carolina. The area includes five historical Colonial Revival, Classical Revival style buildings. Some significant structures are among those located within the Historic District include the James B. Dudley Memorial Building and Harrison Auditorium. The district has been listed on the National Register of Historic Places since October 20, 1988.

The Belmont Library is the public library of Belmont, New Hampshire. It is located at 146 Main Street, in an architecturally distinguished single-story brick Colonial Revival structure designed by Wells & Hudson and built in 1927-28.

The Gilmanton Ironworks Library is a historic library building at 10 Elm Street in the Iron Works village of Gilmanton, New Hampshire. Built in 1916–17, it was the first Colonial Revival library building in Belknap County. The building, still serving as a branch of the Gilmanton public library system, was listed on the National Register of Historic Places in 1989.





















