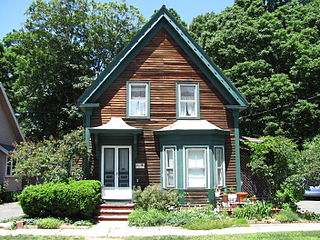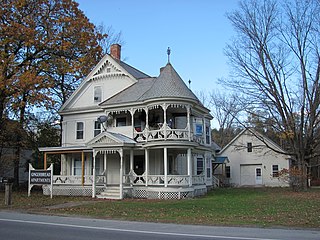
The A. Chapin House is a historic house located at 36 Pleasant Street, in Uxbridge, Massachusetts.

The Anthony Lane House is a historic house at 250 Seven Bridge Road in Lancaster, Massachusetts. Built in 1809, it is one of the town's finest examples of Federal period architecture. It was listed on the National Register of Historic Places in 1976.

The Crowley House is a historic house located in North Adams, Massachusetts. It is one a small number of houses in North Adams built in a transitional Federalist-Greek Revival style, and one of its relatively small number of early 19th-century houses. The house was listed on the National Register of Historic Places in 1985.

The Ashland Town House is the current town hall of Ashland, Massachusetts. It is located at 101 Main Street, in the town center. The 2+1⁄2-story wood-frame building was built in 1855, and has been used continuously for municipal purposes since then. It is a fine local example of Greek Revival architecture, with some Italianate and Colonial Revival details. The building was listed on the National Register of Historic Places in 2004.

The house at 49 Vinal Avenue in Somerville, Massachusetts is a stylish combination of Colonial Revival and Shingle styling. The 2+1⁄2-story wood-frame house was built c. 1894. It has a wide gambrel roof with cross gables that are also gambreled. The front cross gable is flanked by two hip roof dormers whose windows are flanked by pilasters and topped by an entablature with wooden garlands and dentil molding. The house is clad in wavy cut shingles, and its windows are topped by tall entablatures. It has a porch running the width of the front facade that is uncovered except for a portico sheltering the front door.

The Charles Manning House is a historic house in Reading, Massachusetts. It is a 2+1⁄2-story wood-frame house, three bays wide, with a front-facing gable roof, clapboard siding, and a granite foundation. Built c. 1850, it has well-preserved Greek Revival details. It has a typical three-bay side-hall plan, with corner pilasters and a main entry surround consisting of long sidelight windows framed by pilasters and topped by an entablature. The windows are topped by shallow pedimented lintels. Charles Manning was a longtime Reading resident and part of its woodworking community, building parlor desks. Reading's Manning Street is named for him.

The Edwin Bassett House is a historic house in Reading, Massachusetts. It is a well-preserved Greek Revival house, built in 1850 by Edwin Bassett, the first Reading shoemaker to install a McKay stitching machine, a device that revolutionized and led to the industrialization of what was before that a cottage industry. The house was listed on the National Register of Historic Places in 1984.

26 Center Avenue in Reading, Massachusetts is an architecturally eclectic cottage, with a mix of Greek Revival, Gothic Revival, and Italianate features. Built c. 1854–1875, it is a rare surviving remnant of a residential subdivision once dubbed "Mudville" for the condition of its unpaved roads. The house was listed on the National Register of Historic Places in 1984.

322 Haven Street in Reading, Massachusetts is well preserved cottage with Gothic and Italianate features. Built sometime before 1889, its use of even modest Gothic features is unusual in Reading, where the Gothic Revival was not particularly popular. The house was listed on the National Register of Historic Places in 1984.

The Stillman Pratt House is a historic house at 472 Summer Avenue in Reading, Massachusetts. The 1+1⁄2-story wood-frame house, probably built in the late 1840s, is a rare local variant of a combined Federal-Greek Revival style house. It follows the Federal style of placing the roof gables at the sides, but its roof extends over the front porch, which is supported by four fluted Doric columns. The house's corner pilasters are decorated with the Greek key motif, and its windows and doors have architrave surrounds with corner blocks.

The Call-Bartlett House is a historic house in Arlington, Massachusetts. Built in 1855, it is one of the town's finest examples of Greek Revival architecture. The house was listed on the National Register of Historic Places in 1985.

The Ella Mahalla Cutter Sterling House is a historic house in Arlington, Massachusetts. The 2+1⁄2-story wood-frame house was built c. 1845, and is considered one of Arlington's finest Greek Revival houses. It was built by Cyrus Cutter, father of Ella Mahalla Cutter Sterling, and member of a family that lived in what is now Arlington since the 17th century. It has a fully pedimented front-facing gable, with a flat-roof single-story porch supported by fluted Doric columns. Corner pilasters rise to an entablature that encircles the building.

The Tilley Raymond House is a historic house in Worcester, Massachusetts. Built about 1847 by a prominent local builder, it is a well-preserved local example of a once popular Greek Revival side hall style house. The house was listed on the National Register of Historic Places in 1980.

The Warren Sweetser House is a historic house at 90 Franklin Street in Stoneham, Massachusetts. It is one of the finest Greek Revival houses in Stoneham, recognized as much for its elaborate interior detailing as it is for its exterior features. Originally located at 434 Main Street, it was moved to its present location in 2003 after being threatened with demolition. The house was found to be eligible for listing on the National Register of Historic Places in 1984, but was not listed due to owner objection. In 1990 it was listed as a contributing resource to the Central Square Historic District at its old location. It was listed on its own at its new location in 2005.

The Rufus Estabrook House is a historic house at 33 Woodland Road in Newton, Massachusetts.

The House at 25 High School Avenue in Quincy, Massachusetts, is one of the city's best-preserved Greek Revival cottages. This 1+1⁄2-story wood-frame house was built in the 1850s; it has a typical side-hall plan, with a front gable roof, clapboard siding, and granite foundation. It has corner pilasters, a fully pedimented gable end, and pedimented gables in its dormers. This type of house was once quite common in the city. It was owned by members of the Perry family until the 1910s.

The S. D. Newton House is a historic house at 8 Sycamore Street in Worcester, Massachusetts. Built in 1846, it is an excellent local instance of Greek Revival styling, and one of the few houses surviving from that period in the neighborhood. which once had many more of such houses. The house was listed on the National Register of Historic Places on March 5, 1980. Unfortunately the current keeper of the home has let it go. Not much original left. Garbage everywhere on the inside. Lead paint, peeling paint. An eyesore it has become. It once was a great piece of local history.

The Woodman Road Historic District of South Hampton, New Hampshire, is a small rural residential historic district consisting of two houses on either side of Woodman Road, a short way north of the state line between New Hampshire and Massachusetts. The Cornwell House, on the west side of the road, is a Greek Revival wood-frame house built c. 1850. Nearly opposite stands the c. 1830 Verge or Woodman House, which is known to have been used as a meeting place for a congregation of Free Will Baptists between 1830 and 1849.

The Asahel Kidder House, is an historic house at 1108 South Main Street in Fair Haven, Vermont. Built about 1843, by the efforts of a prosperous local farmer, it is a remarkably sophisticated expression of Greek Revival architecture for a rural setting. It was listed on the National Register of Historic Places in 1997.

The Greenwood House, now the Gingerbread Apartments, is a historic house on Vermont Route 103 in Chester, Vermont. Built about 1850 and restyled about 1900, it is an architecturally distinctive blend of Greek Revival and Late Victorian styles. It was listed on the National Register of Historic Places in 1985.

























