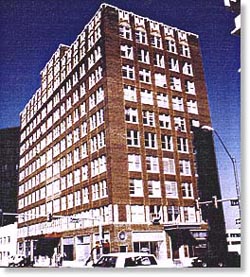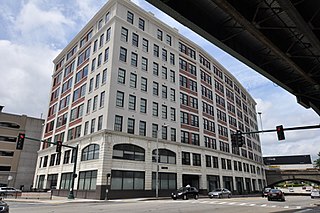
The Dermon Building is a historic building in Memphis, Tennessee, listed on the National Register of Historic Places. It was constructed in 1925 by Dave Dermon at a cost of around $800,000. From the time it was constructed, until 1983, it was the home of Dave Dermon Company, and Dave Dermon Insurance. 'Papa' sold the building in the 1930s, and although it has changed hands many times, it is still known as the Dermon Building today.

The Atkinson Building is an historic commercial building at 220 Lisbon Street in Lewiston, Maine. Built in 1892, the six-story Romanesque style building was the tallest in the city at the time, and is still an imposing presence in the city's central business district. It was designed by Auburn architect Elmer I. Thomas to harmonize with the adjacent Lewiston City Hall, and is one of its finest Victorian commercial buildings. It was listed on the National Register of Historic Places in 1983.

Old Town Hall is an historic town hall on 1307 Main Street in Athol, Massachusetts. Built in 1828 as a church, it served as town hall from 1847 to 1957, and now houses the local historical society. It is architecturally a good example of Federal period civic/religious architecture of the period. It was added to the National Register of Historic Places in 1987.

The Goldthwaite Block is a historic commercial building on 99-103 Main Street in Brockton, Massachusetts. Built in 1892, it forms part of one of the city's best-preserved assemblages of 19th-century commercial architecture, alongside the Lyman Block and Howard Block. The building was listed on the National Register of Historic Places in 1982.

The Lyman Block is a historic commercial building at 83-91 Main Street in Brockton, Massachusetts. Built in 1876 for a local business group, it is a fine local example of Italianate style, and one of the elements of a group of four well-preserved 19th-century commercial buildings in the city. The block was listed on the National Register of Historic Places in 1982.

The Armory Block is a historic commercial building at 39-45 Park Street in Adams, Massachusetts. Built in 1894-95, it is a fine example of Renaissance Revival architecture, and one of the town's most architecturally sophisticated commercial buildings. It served as the local National Guard armory until 1914, and now houses commercial businesses. It was listed on the National Historic Register in 1982.

The Olmsted-Hixon-Albion Block is a historic commercial block at 1645-1659 Main Street in the South End of downtown Springfield, Massachusetts. The building is actually three separate 19th-century buildings that were conjoined by internal connections in 1929, making a good example of adaptive reuse of commercial architecture in the city. The building was listed on the National Register of Historic Places in 1983.

The Produce Exchange Building is a historic commercial building at 194–206 Chestnut and 115–125 Lyman Street in downtown Springfield, Massachusetts. Built in 1899 and remodeled in 1926, it is one of the largest of Springfield's early 20th-century commercial buildings, used for many years as a wholesale produce market. It was listed on the National Register of Historic Places in 1983.

The Trinity Block is a historic commercial building at 266-284 Bridge Street in downtown Springfield, Massachusetts. Built in 1923, the mixed-use retail and office building is noted for its colorful facade, finished in cast stone and terra cotta. It was added to the National Register of Historic Places in 1983.

The Eddystone Building is a former hotel located in Midtown Detroit, Michigan at 100-118 Sproat Street. It was listed on the National Register of Historic Places in 2006.

The Musgrove Block is a historic commercial building at 2 Main Street in the center of Andover, Massachusetts. The three story brick building was built in 1895 on the site of a former town green, and forms part of Andover's central Elm Square intersection. The building exhibits Romanesque Revival styling, featuring granite trim elements and ornate brick detailing. It was listed on the National Register of Historic Places in 1982.

The Enterprise Building is an historic commercial building at 540 Main Street in Worcester, Massachusetts. When it was built in 1900, this five story brick building achieved notice for its elaborate Beaux Arts decorations. The building was listed on the National Register of Historic Places in 1980.

The Pleasant Street Firehouse is an historic former firehouse at 408 Pleasant Street in Worcester, Massachusetts. One of three fire stations built by the city in 1873, it was Worcester's oldest active firehouse when it was listed on the National Register of Historic Places in 1980. It has since been converted to commercial retail use.

The Foster Building, originally the Hotel Foster, is located on State Street in Schenectady, New York, United States. It is a commercial building in the Beaux-Arts architectural style.

The Minnesota Building is a historic office building in Saint Paul, Minnesota, United States. The structure was placed on the National Register of Historic Places (NRHP) on June 10, 2009. The building was noted for its design, which was a harbinger for the transition from Classical architecture to the Art Deco/Moderne among commercial buildings in downtown Saint Paul; originally designed in a conservative style, the building became more Moderne as it was being built.

The former Yonkers Trolley Barn is located on Main Street in Yonkers, New York, United States. It is a massive steel frame brick building in the Renaissance Revival style built at the beginning of the 20th century. In 2002 it was listed on the National Register of Historic Places as the last remaining trolley barn in Westchester County and the only remnant of Yonkers' trolley system.

The Lancaster Block is an historic commercial building in downtown Portland, Maine. Located at 50 Monument Square, it is a fine local example of commercial Romanesque Revival architecture. It was built in 1881 and enlarged in 1908; it is named for Lancaster, New Hampshire, the hometown of its builder, J.B. Brown. it was listed on the National Register of Historic Places in 1982.

The MBA Building, or Modern Brotherhood of America Building, also known as the Brick and Tile Building, is a large office building in Mason City, Iowa, built in 1916-1917 for the Modern Brotherhood of America, a fraternal lodge. The MBA's primary purpose was to provide life insurance to its members, and the building housed those operations.

The W. T. Hutchens Building is a historic commercial building in Huntsville, Alabama, United States. A three-bay building on the corner of Jefferson Street and Clinton Avenue, the two corner bays were built in 1916 and the third built in a nearly identical style in 1921. It was built in the Early Commercial brick style, which departed from highly ornamented, vertically-oriented Victorian styles, instead emphasizing horizontal orientation by using strong horizontal courses and shorter, wider windows. It contrasts with the later Terry Hutchens Building, across Clinton Avenue, which is representative of later, again vertically-oriented Gothic Revival styles.

The Osgood Bradley Building is an historic industrial building at 18 Grafton Street in Worcester, Massachusetts. Completed in 1916, the eight-story brick building is notable for its association with the Osgood Bradley Car Company, an early manufacturer of both railroad cars and automobiles. The building was listed on the National Register of Historic Places in 2018.



























