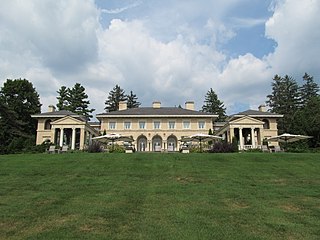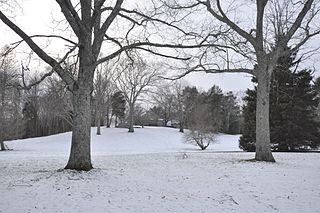
Walter Adolph Georg Gropius was a German-American architect and founder of the Bauhaus School, who, along with Alvar Aalto, Ludwig Mies van der Rohe, Le Corbusier and Frank Lloyd Wright, is widely regarded as one of the pioneering masters of modernist architecture. He was a founder of Bauhaus in Weimar (1919). Gropius was also a leading architect of the International Style.
Sarah Pillsbury Harkness was an American architect.

Naumkeag is the former country estate of noted New York City lawyer Joseph Hodges Choate and Caroline Dutcher Sterling Choate, located at 5 Prospect Hill Road, Stockbridge, Massachusetts. The estate's centerpiece is a 44-room, Shingle Style country house designed principally by Stanford White of McKim, Mead & White, and constructed in 1885 and 1886.

John Cheesman "Chip" Harkness was an American architect who was a founder and partner of The Architects Collaborative (TAC) in Cambridge, Massachusetts with Walter Gropius and six other architects. He was a part of TAC from its inception in 1945 until the firm's demise in 1995.

Six Moon Hill is a residential neighborhood and historic district of mid-century modern houses in Lexington, Massachusetts.

Wheatleigh is a historic country estate on West Hawthorne Road in Stockbridge, Massachusetts, United States. Built in 1893 to a design by Peabody and Stearns, it is one of the few surviving great Berkshire Cottages of the late 19th century, with grounds landscaped by Frederick Law Olmsted. Its estate now reduced to 22 acres (8.9 ha), Wheatleigh was listed on the National Register of Historic Places in 1982. It is now operated as a hotel.

The Washburn-Fair Oaks Mansion District is a historic district in the Whittier neighborhood of Minneapolis, Minnesota, United States, centered on Washburn-Fair Oaks Park. The city of Minneapolis designated a district bordered by Franklin Avenue, Fourth Avenue South, 26th Street East, and First Avenue South. A smaller district, listed on the National Register of Historic Places, includes seven mansions along and near 22nd Street East.

The Woodbury Fisk House is a historic house in the Marcy-Holmes neighborhood of Minneapolis, Minnesota, United States, built in 1869. It was listed on the National Register of Historic Places in 1983 for its local significance in the theme of architecture. It was nominated for being the most elaborate example of Italianate architecture—and one of the style's most intact specimens—in the city of Minneapolis.

The shingle style is an American architectural style made popular by the rise of the New England school of architecture, which eschewed the highly ornamented patterns of the Eastlake style in Queen Anne architecture. In the shingle style, English influence was combined with the renewed interest in Colonial American architecture which followed the 1876 celebration of the Centennial. The plain, shingled surfaces of colonial buildings were adopted, and their massing emulated.

The Unitarian Universalist Church of Medford and The Osgood House are a historic Unitarian Universalist church building and parsonage house at 141 and 147 High Street in Medford, Massachusetts.

The Harold H. Anthony House is a historic house located on Gardner's Neck in Swansea, Massachusetts. Built in 1922 to a design by R. Clipston Sturgis, it is a high quality local example of Georgian Revival architecture, unusual in the town for its use of brick. It was listed on the National Register of Historic Places on February 12, 1990.

Bramble Hill is a historic house in Rehoboth, Massachusetts. The two-story masonry house was built c. 1923–28 to a design by Providence architect Albert Harkness, and is a locally unique example of the French Norman Revival style. The exterior is in fieldstone, and its interior features extensive mahogany trim. The entry hall has a basket-weave brick floor, and the main hall has a large stone fireplace and parquet floor. It was commissioned by Doris Mather Briggs, a relative of the locally prominent Carpenter family, and is one of the few houses in the town for which an architect is known.

The Dickinson–Pillsbury–Witham House is a historic First Period house which, along with an 18th-century barn, sits on an 8.84 acre lot in Georgetown, Massachusetts. The well-preserved building with its massive original hardwood frame has many surviving early components, including a rare original enclosed stairway, doors, wooden latches, hardware, cupboards, brick nogging in the walls, and early paint.

The Brackett House is a historic house in Reading, Massachusetts. Built during a local residential construction boom in 1920, it is Reading's best example of Bungalow style architecture. It was listed on the National Register of Historic Places in 1984.

Hammond Heights is an historic neighborhood subdivision on the west side of Worcester, Massachusetts. It includes properties along Germain, Haviland, Highland, and Westland Streets and Institute Road, most of which were built between 1890 and 1918, and is a good example of a turn-of-the-century residential subdivision, with a diversity of period architectural styles. The district was listed on the National Register of Historic Places in 1980.

The House at 6 Adams Street in Wakefield, Massachusetts is one of the best examples of Shingle style architecture in the town. It was designed by Boston architect Robert Pote Wait and built in 1885–86 to be his own home. It was listed on the National Register of Historic Places in 1989.
The Cape Cod Modern House Trust is a non-profit historic preservation organization working to preserve and interpret Modern period houses built on Cape Cod in the U.S. state of Massachusetts. The organization describes its mission to ''promote the documentation and preservation of significant examples of Modernist architecture on the Outer Cape."

H. (Henry) Neill Wilson was an architect with his father James Keys Wilson in Cincinnati, Ohio; on his own in Minneapolis, Minnesota; and for most of his career in Pittsfield, Massachusetts. The buildings he designed include the Rookwood Pottery building in Ohio and several massive summer cottages in Berkshire County, Massachusetts.

Kilham & Hopkins was an architectural firm in Boston, Massachusetts formed in 1899 or 1900 by its founding members, Walter Harrington Kilham and James Cleveland Hopkins. The firm later became Kilham, Hopkins & Greeley after William Roger Greeley joined the firm in 1916, and Kilham Hopkins Greeley and Brodie after Walter S. (Steve) Brodie joined the firm in 1945.

The St. John's Congregational Church and Parsonage-Parish for Working Girls are a pair of historic religious buildings at 69 Hancock and 643 Union Streets in Springfield, Massachusetts. The church, built in 1911 for an African-American congregation founded in 1889, is a well-preserved example of English and Gothic Revival architecture. The parsonage, built in 1913, is a little-altered example of Colonial Revival architecture. Both buildings are important in the history of Springfield's African-American community, and were listed on the National Register of Historic Places in 2016. The church building is now occupied by a different congregation, the original having moved to larger quarters across Union Street; the parsonage house continues to be used by the St. John's congregation as an education center.





















