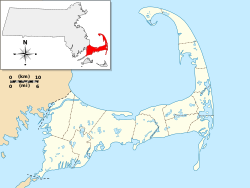
Port-Royal National Historic Site is a National Historic Site located on the north bank of the Annapolis Basin in Granville Ferry, Nova Scotia, Canada. The site is the location of the Habitation at Port-Royal, which was the centre of activity for the New France colony of Port Royal in Acadia from 1605 to 1613, when it was destroyed by English forces from the Colony of Virginia.

The Nathan and Mary (Polly) Johnson properties are a National Historic Landmark at 17–19 and 21 Seventh Street in New Bedford, Massachusetts. Originally the building consisted of two structures, one dating to the 1820s and an 1857 house joined with the older one shortly after construction. They have since been restored and now house the New Bedford Historical Society. The two properties are significant for their association with leading members of the abolitionist movement in Massachusetts, and as the only surviving residence in New Bedford of Frederick Douglass. Nathan and Polly Johnson were free African-Americans who are known to have sheltered escaped slaves using the Underground Railroad from 1822 on. Both were also successful in local business; Nathan as a caterer and Polly as a confectioner.

The buildings at 15–17 Lee Street are a historic double house in Cambridge, Massachusetts. The 2+1⁄2-story wood-frame house was built in 1856, and is a rare local instance of an Italianate duplex. It has paired arched windows on the first floor, a richly decorated front porch, and an extended cornice. The corners of the first two floors have quoining, and the half story above alternates small windows and panels with balusters.

The Bartlett–Russell–Hedge House is a historic house in Plymouth, Massachusetts. Built in 1803, it is a fine local example of Federal architecture. It was listed on the National Register of Historic Places on April 30, 1976. It is presently part of a larger building that houses financial services businesses.

The Universalist Society Meetinghouse is an historic Greek Revival meetinghouse at 3 River Road in Orleans, Massachusetts. Built in 1834, it was the only Universalist church built in Orleans, and is architecturally a well-preserved local example of Greek Revival architecture. The Meeting House is now the home of the Orleans Historical Society and is known as the Meeting House Museum. It was listed on the National Register of Historic Places in 1999.
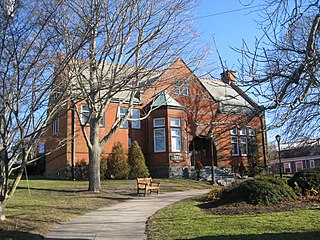
Eldredge Public Library is the public library of Chatham, Massachusetts. It is located at 564 Main Street, in a National Register-listed Romanesque Revival building donated by Chatham native Marcellus Eldredge. It was designed by Boston architect A. M. Marble.

Newell Farm is a historic farmhouse at 243 Main Street in West Newbury, Massachusetts.

Wisteria Lodge is a historic house in Reading, Massachusetts. The 2+1⁄2-story Second Empire wood-frame house was built in 1850 by Oscar Foote, a local real estate developer entrepreneur who attempted to market bottled mineral water from nearby springs. The house has a mansard roof with fish scale slate shingles, bracketed eaves, an elaborate porte cochere, and styled window surrounds with triangular pediments. The porches and porte cochere are supported by square columns set on paneled piers, with arched molding between.

The Capt. Nathaniel Parker Red House is a historic house at 77–83 Ash Street in Reading, Massachusetts. It is a 2+1⁄2-story vernacular Georgian house, five bays wide, with entrances on its north and south facades. The southern entry is slightly more elegant, with flanking pilasters and a transom window. The house was built sometime before 1755, and was already a well-known landmark because it was painted, and served as a tavern on the coach road. The Tavern served as a meeting place for many revolutionaries and minute men, notably Marquis de Lafayette, and Alexander Hamilton. The house remained in the hands of militia captain Nathaniel Parker and his descendants into the late 19th century. The construction of the Andover Turnpike in 1806–07, bypassing its location, prompted a decline in the tavern's business.

The Daniel Nichols Homestead is a historic home in Reading, Massachusetts. The oldest portion of this timber-frame house was built in the early 1740, with vernacular Georgian styling. The house is five bays wide and two deep, with a rear shed-roof extension giving the house a saltbox appearance. An ell was added in the mid-19th century. The main architectural detail is the front door surround, which features sidelight windows and recessed, paneled pilasters supporting a tall entablature.

The Joseph Temple House is a historic house in Reading, Massachusetts. The Second Empire wood-frame house was built in 1872 by Joseph Temple, owner of locally prominent necktie manufacturer. The house was listed on the National Register of Historic Places in 1984.

The Walter K. Foster House is a historic house at 57 Central Street in Stoneham, Massachusetts. Built c. 1870, it is one of three surviving Italianate side hall entry houses in Stoneham. Notable features include paneled pilasters on the corners and ornate decorative brackets above them. The doorway is also topped by a heavy decorated hood. Walter Kittredge Foster was an inventor and owner of a pencil sharpener factory.

The Thomas W. Jones House is a historic house at 34 Warren Street in Stoneham, Massachusetts. It is Stoneham's best preserved Second Empire house, preserving significant external details, and its carriage house. The two-story wood-frame house has a T shape, and features a bracketed porch and cornice, gable screens, paneled pilasters, and oriel windows. The house was built for Thomas W. Jones, who built the last major shoe factory in Stoneham.

The Gilbert Colburn House is a historic house at 110–112 Crescent Street in Waltham, Massachusetts. The two-story wood-frame duplex was built c. 1870, and is a nearly intact example of an Italianate house built for Waltham Watch Company workers. The main facade is symmetrical, with a pair of entrances at the center, each with its own ornate scrolled hood. They are flanked by a pair of two-story projecting polygonal bays with apron panels.

The Captain Goodwin–James Eustis House is a historic house in Wakefield, Massachusetts. Built about 1760 and enlarged around 1830, it is a good local example of Greek Revival architecture, which was owned by a prominent local businessman and civic leader. The house was listed on the National Register of Historic Places on March 2, 1990, where it is listed as the "Captain Goodwin–James Custis House".
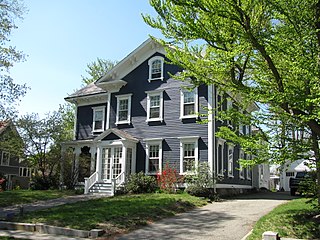
The House at 23 Avon Street in Wakefield, Massachusetts is one of the town's finest examples of Italianate. It was built about 1855, and was listed on the National Register of Historic Places in 1989.

The House at 23 Lawrence Street in Wakefield, Massachusetts is a good example of a late 19th-century high-style Colonial Revival house. Built in the late 1890s, it was listed on the National Register of Historic Places in 1989.
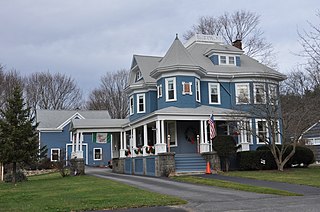
The House at 52 Oak Street in Wakefield, Massachusetts is one of the most elaborate Colonial Revival houses in the Greenwood section of town. The 2+1⁄2-story wood-frame house was built in the 1890s. It has significant Queen Anne styling, including a turret and wraparound porch, but porch details such as the multiple columns on paneled piers are Colonial Revival in style, as are the hip-roof dormers. The house was built by Henry Savage, a developer with ultimately unsuccessful plans to develop the Greenwood area residentially in the 1880s.

The House at 18 Park Street, also known as the Clarence A. Van Derveer House, is a historic house at 18 Park Street in Wakefield, Massachusetts. The 1+1⁄2-story Craftsman/Bungalow style house was built in 1922 by Clarence A Van Derveer, a real estate broker who lived next door and subdivided his lot to build this house. It has classic Craftsman features, including exposed rafters under extended eaves, and paneled porch pillars and rails.
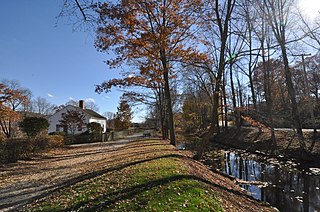
Blackstone River Valley National Historical Park is a National Park Service unit in the states of Rhode Island and Massachusetts. The park was created for the purpose of preserving, protecting, and interpreting the industrial heritage of the Blackstone River Valley and the urban, rural, and agricultural landscape of that region. The Blackstone River Valley was the site of some of the earliest successful textile mills in the United States, and these mills contributed significantly to the earliest American Industrial Revolution. The subsequent construction of the Blackstone Canal, a few years after the successful completion of the Erie Canal, helped to sustain the region's industrial strength.

