
Chestnut Hill is a wealthy New England village located six miles (10 km) west of downtown Boston, Massachusetts, United States. It is best known for being home to Boston College and a section of the Boston Marathon route. Like all Massachusetts villages, Chestnut Hill is not an incorporated municipal entity. It is located partially in Brookline in Norfolk County; partially in the city of Boston in Suffolk County, and partially in the city of Newton in Middlesex County. Chestnut Hill's borders are defined by the 02467 ZIP Code. The name refers to several small hills that overlook the 135-acre Chestnut Hill Reservoir rather than one particular hill.
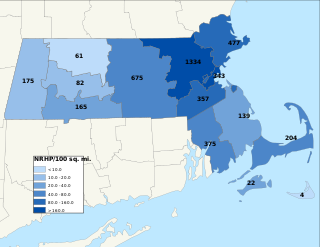
The National Register of Historic Places is a United States federal official list of places and sites considered worthy of preservation. In the state of Massachusetts, there are over 4,300 listings, representing about 5% of all NRHP listings nationwide and the second-most of any U.S. state, behind only New York. Listings appear in all 14 Massachusetts counties.

The following properties in Newton, Massachusetts are listed on the National Register of Historic Places. They are a subset of all properties in Middlesex County. There are over 180 places listed in Newton.

The Dupee Estate, located at 400 Beacon Street in the village of Chestnut Hill, Newton, Massachusetts, was the last home of Mary Baker Eddy, the founder of Christian Science.

The Amos Adams House is a historic house in the Newton Corner village of Newton, Massachusetts. Built in 1888, it is a prominent local example of Queen Anne architecture. It was listed on the National Register of Historic Places on September 4, 1986.
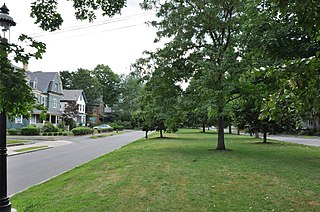
The Washington Park Historic District is a historic district in the village of Newtonville, in Newton, Massachusetts. It includes the following properties, dating to between 1870 and 1900: 4 to 97 Washington Park plus 5 and 15 Park Place. The focal point of the district is the city park which is located in the median of the street of the same name. On March 12, 2008, it was added to the National Register of Historic Places.

The Brandegee Estate is a historic estate at 280 Newton Street in Brookline and Boston, Massachusetts. Developed at the turn of the 20th century, it is one of the largest essentially intact estate properties in either community. It was developed by Mary (Pratt) Sprague, a direct descendant of Joseph Weld, one of Boston's first settlers, and is noted for its large Renaissance Revival mansion, and landscaping by Charles A. Platt. The estate was listed on the National Register of Historic Places in 1985. Its name derives from Mary Sprague's second husband, Edward Brandegee.
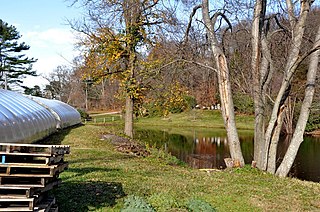
Allandale Farm, also known as the John Harris House and Farm, and once as Faulkner Farm, is an historic farm at 284 Newton Street in Chestnut Hill, Massachusetts. The main farm house, built c. 1778 and extensively remodeled in 1976, is one of Brookline's few 18th-century houses. The farm is the last working farm in both communities; it was added to the National Register of Historic Places in 1985.
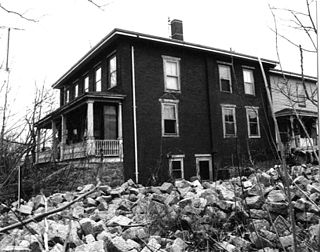
The Potter–O'Brian House was a historic house at 206 Newton Street in Waltham, Massachusetts. The 2+1⁄2-story brick house was built c. 1850, and was the city's only brick Italianate house. One of the older houses on the city's South Side, it was built when the area was still part of Newton. At the time Waltham purchased the territory from Newton, Edward Potter owned the house. It was owned by the O'Brian family for many years.

The Brae Burn Road Historic District is a residential historic district on Brae Burn and Windermere Roads in Newton, Massachusetts. It encompasses as modest residential subdivision that was laid out in the then-rural area of Auburndale in 1911. Many of its houses were designed by the regionally notable firm of Gay & Proctor, and represent a well-preserved collection of modestly scaled Craftsman and Colonial Revival style houses. The district includes 26 houses. The district was listed on the National Register of Historic Places in 1990.

The Seth Davis House is a historic house located at 32 Eden Avenue in Newton, Massachusetts.

The Day Estate Historic District encompasses part of a subdivided estate at the corner of Commonwealth Avenue and Dartmouth Street in Newton, Massachusetts, United States. The district is bounded by Commonwealth, Dartmouth, Chestnut, and Prince Streets, and includes six houses located on Commonwealth and Dartmouth. It was originally owned by Henry Day, a banker, who in 1896 built the house at 321 Chestnut Street. The block was subdivided during a building boom in the 1920s, and the new houses were built between 1928 and 1930. All six houses are high quality Tudor Revival structures, five of them designed by William J. Freethey. Day's estate house is now home to the All Newton Music School, and the rest of the northeastern portion of the estate has more modern construction. The district was listed on the National Register of Historic Places in 1990.

The Eminence is an historic estate house located on a 5.6 acre riverfront parcel at 122 Islington Road in the village of Auburndale in Newton, Massachusetts. Built in 1853, it was designed by noted Boston architect Hammatt Billings in the Italian Villa style of architecture, and is one of two surviving high-style Italianate estate houses in the Auburndale area. It was purchased, in unfinished state, by Thomas Hall, a magnetic instrument maker, in 1853.
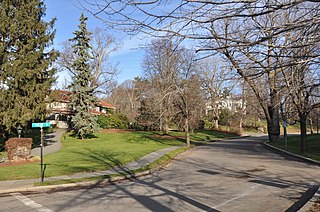
The Farlow Hill Historic District is a residential historic district in the Newton Corner area of Newton, Massachusetts, United States. It includes houses on Shornecliffe Road, Beechcroft Road, Farlow Road, Huntington Road, and a few properties on immediately adjacent streets. Most of the houses in the district were built between 1899 and the late 1920s and are either Craftsman or Colonial Revival in their style. The area was created by the subdivision of the estate of John Farlow, and includes 37 large and well-appointed houses, generally architect-designed, on ample lots. The district was listed on the National Register of Historic Places in 1990.

The Henry I. Harriman House is a historic French château style house at 825 Centre Street in Newton, Massachusetts. Built in 1916 for Henry I. Harriman, it is one of Newton's most elegant 20th-century suburban estate houses. It is now part of the campus of the Boston College Law School. It was known as Putnam House, in honor of benefactor Roger Lowell Putnam, when the campus was that of Newton College of the Sacred Heart. It was listed on the National Register of Historic Places in 1990.

The House at 203 Islington Road is a historic house at 203 Islington Road in Newton, Massachusetts. It is an elaborately decorated Late Victorian house, built in buff-colored stone with dark brick trim elements. Built in 1870, it is the only surviving element of a larger estate built by Ezra Winslow; the main estate house, overlooking the nearby Charles River, has long been demolished. It was briefly featured in episode 1 of the 31st season of the PBS television series This Old House (2009).

The C. G. Howes Dry Cleaning—Carley Real Estate building is a historic commercial building at 1171 Washington Street in the West Newton village of Newton, Massachusetts. The single story buff brick building was constructed in 1928, to a design by Boston architect William Drummey, to house the dry cleaning and fur storage business of C. G. Howes. In 1937 the building was purchased by Doris Carley, founder of the Carley Realty Company, the first female-owned realty business in the city. Carley was also one of the founders of the regional multiple listing service, and was active in the real estate business for fifty years.

The Prescott Estate is a historic residential estate at 770 Centre Street in Newton, Massachusetts. The main house, a c. 1874 Medieval Revival structure, is a rare local example of residential stone construction, and of the architectural style. Although it was built by Henry Pazolt, a Boston cigar merchant, it soon afterward came into the Prescott family. In 1954 it was acquired by the Carroll Center for the Blind. In addition to the main house, the estate includes a period carriage house and garage.

The Rawson Estate is a historic estate house at 41 Vernon Street in Newton, Massachusetts. The 2+1⁄2-story wood-frame house was built c. 1860, and is a well-preserved surviving specimen of an Italianate estate house, a form which was once more common in the Newton Corner area. It has a symmetrical appearance, with a projecting central section with a gable in which a round-arch window is set. The front porch has ornate decorative wood trim. The house was built by Daniel Rawson, a boot and shoe merchant, and was once part of a much larger landholding of the Rawsons.

The Webster Park Historic District is a residential historic district in Newton, Massachusetts, encompassing a very early residential subdivision designed by nationally known landscape architect Alexander Wadsworth and laid out in 1844. The district includes Webster Park, a lozenge-shaped park, along with a collection of houses flanking the park and extending eastward along Webster Street. It was added to the National Register of Historic Places in 1986.























