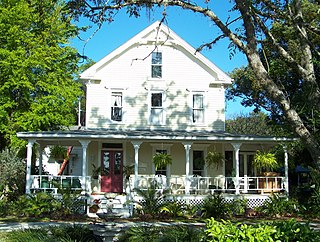
The Moses J. Taylor House, also known as the Dreamspinner Bed and Breakfast Inn, is a historic home in Eustis, Florida that has been operated as a bed and breakfast since about 1997. It was built in about 1881 as a two-and-a-half-story private home with elements of Italianate architecture. It was on a large property surrounded by citrus groves of the Taylor family until the land was split off for residential subdivisions built in the 1950s and 1960s.

The Shirley–Eustis House is a historic house located at 33 Shirley Street, Boston, Massachusetts. It is a U.S. National Historic Landmark.

This is a list of properties and historic districts in Winchester, Massachusetts, that are listed on the National Register of Historic Places.

Eliot Burying Ground is a historic seventeenth-century graveyard at Eustis and Washington Streets in the Roxbury neighborhood of Boston, Massachusetts. It occupies a roughly triangular lot of 0.8 acres (0.32 ha).

The Edward A. Brackett House is a historic octagon house at 290 Highland Avenue in Winchester, Massachusetts. Built in the early 1850s by sculptor Edward Augustus Brackett, and based on popular plans described by Orson Squire Fowler, it is Winchester's only octagonal house. The house was listed on the National Register of Historic Places in 1989.

The Pressey House is a historic octagon house in Oakland, Maine. Built in 1855, it is one of a small number of octagon houses in the state and one of the only ones with Greek Revival styling. It was listed on the National Register of Historic Places in 1977. It houses a bed and breakfast inn.

St. Mary's Catholic Church is a parish church of the Catholic Church in Winchester, Massachusetts, within the Archdiocese of Boston. It is noted for its historic church at 159 Washington Street, which was listed on the National Register of Historic Places in 1989, reflecting its important role among the local Irish Catholic community. The parish also operates St. Mary's Early Learning Center, a preschool and kindergarten, the successor to St. Mary’s School, a parochial school which operated until 2020.

The Albert Ayer House is a historic house in Winchester, Massachusetts. Built around the year 1865, it is a conservative but detailed example of early Italianate architecture. It was built for a locally prominent civic leader. The house was listed on the National Register of Historic Places in 1989.

The Carr-Jeeves House is a historic house in Winchester, Massachusetts. Built in 1869, it is fine local example of Second Empire architecture. It was listed on the National Register of Historic Places in 1989.

The Deacon John Symmes House is a historic house in Winchester, Massachusetts. Built about 1807, it is a fine local example of Federal period architecture, and is also significant for its association with the Symmes family, who were among Winchester's earliest settlers. The house was listed on the National Register of Historic Places in 1989.

The Edward Braddock House is a historic house in Winchester, Massachusetts. Built in 1893, it is a high-quality example of Colonial Revival architecture with Shingle style elements. The house was listed on the National Register of Historic Places in 1989.

The Hovey-Winn House is a historic house at 384 Main Street in Winchester, Massachusetts. The 1+1⁄2-story Greek Revival cottage was built c. 1841 by John Coats, a local housewright who built a number of houses along Main Street. It is one of a small number of local houses with a side gable roof that overhangs a full-width Doric porch. The house in the 19th century had a number of locally prominent individuals, include Reverend William Eustis, druggist Josiah Hovey, and Hovey's son-in-law Denis Winn, who owned the town's first livery stable.
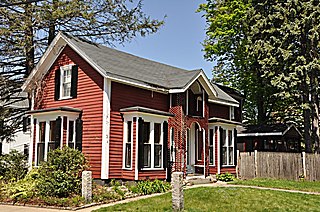
The Kenelum Baker House is a historic house in Winchester, Massachusetts. Built in 1856 by a local master builder, it is a well-preserved example of vernacular Italianate styling. It was listed on the National Register of Historic Places in 1989.

The O. W. Gardner House is a historic house in Winchester, Massachusetts. The 1+1⁄2-story wood-frame house was built c. 1840 by Oliver W. Gardner, and was originally one of a pair built in the area. It is one of Winchester's finest examples of Gothic Revival architecture, with elaborate scroll-sawn vergeboard in its steep gables, which also occurs in miniature on the gable-roofed portico that shelters the door. It has windows topped by label mouldings, and some windows are topped by a Gothic pointed-arch. The corner boards have elaborately grooved pilasters.

The S. B. White House is a historic house in Winchester, Massachusetts. The 1+1⁄2-story wood-frame house was built in the early 1850s, and is one of the finest local examples of Gothic Revival architecture. Its exterior is finished in clapboards, and its steeply-pitched gables are decorated with icicle-like vergeboard. Its entry is flanked by sidelight windows and sheltered by porch added later. The house was built and owned by Samuel B. White, Jr., who served as Winchester's first town treasurer.

The Captain Goodwin–James Eustis House is a historic house in Wakefield, Massachusetts. Built about 1760 and enlarged around 1830, it is a good local example of Greek Revival architecture, which was owned by a prominent local businessman and civic leader. The house was listed on the National Register of Historic Places on March 2, 1990, where it is listed as the "Captain Goodwin–James Custis House".
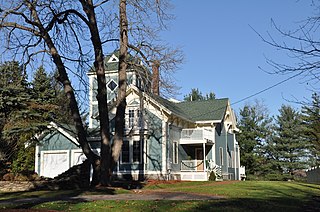
Lynnwood is a historic house at 5 Linden Avenue in Wakefield, Massachusetts. Built c. 1858, it is one of the town's finest examples of Stick style architecture. It is a 1+1⁄2-story wood-frame structure with an L-shaped cross-gable configuration; its features include deep eaves supported by arched brackets, and a 3+1⁄2-story tower topped by a hip roof with triangular dormer windows. Its eaves have brackets with pendants, and its windows have surrounds with drip molding.
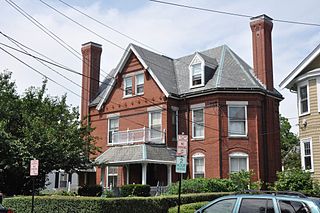
The Dr. Tappan Eustis Francis House is a historic house at 35 Davis Avenue in Brookline, Massachusetts. Built in 1877–78, the 2+1⁄2-story house is a well-preserved rendering of Queen Anne styling in brick. Its roof has varying patterns of slate tiles, and the facade has a variety of brickwork decorations. Its chimneys feature Panel brick design elements, and it has a Stick style porch. The house was built for a doctor who served the town for 50 years.
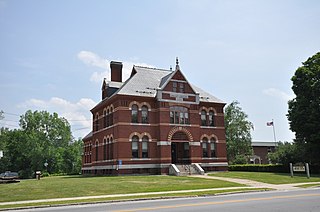
The Conant Public Library is the public library of Winchester, New Hampshire. It is located at 111 Main Street, in a fine Victorian Romanesque Revival building erected in 1891, funded by a bequest from Winchester resident Ezra Conant. The building's design, by Springfield, Massachusetts architect, J. M. Currier, is based on his design of the 1886 library building in Brattleboro, Vermont, and is one of the most architecturally distinguished buildings in Cheshire County. It was listed on the National Register of Historic Places in 1987.

The Eustis Estate is a historic family estate on Canton Avenue in Milton, Massachusetts. Its centerpiece is the mansion house of William Ellery Channing Eustis, an eclectic Late Victorian stone building designed by preeminent architect William Ralph Emerson and constructed in 1878. The estate also includes several other houses associated with the Eustis family, and a gatehouse and stable historically associated with the main estate. The estate was listed on the National Register of Historic Places as a historic district in 2016. Most of the original estate is owned by Historic New England, and was opened to the public as a museum property in 2017.























