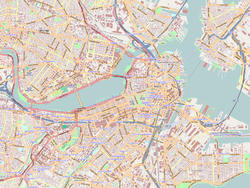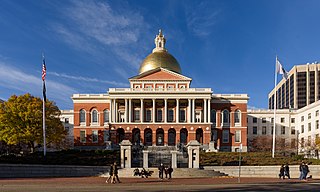
The Massachusetts State House, also known as the Massachusetts Statehouse or the New State House, is the state capitol and seat of government for the Commonwealth of Massachusetts, located in the Beacon Hill neighborhood of Boston. The building houses the Massachusetts General Court and the offices of the Governor of Massachusetts. The building, designed by architect Charles Bulfinch, was completed in January 1798 at a cost of $133,333, and has repeatedly been enlarged since. It is one of the oldest state capitols in current use. It is considered a masterpiece of Federal architecture and among Bulfinch's finest works, and was designated a National Historic Landmark for its architectural significance.

The Leather District is a neighborhood of Boston near South Street, between the Financial District and Chinatown. The Leather District is a tightly defined area bounded by Kneeland Street to the south, Essex Street to the north, Atlantic Avenue to the east and Lincoln Street to the west. It is so named due to the dominance of the leather industry in the late 19th century.
Gay Community News was an American weekly newspaper published in Boston, Massachusetts from 1973 to 1999. Designed as a resource for the LGBT community, the newspaper reported a wide variety of gay and lesbian-related news.

Attleboro station is a commuter rail station on the MBTA's Providence/Stoughton Line located in Attleboro, Massachusetts. By a 2018 count, Attleboro had 1,547 daily riders, making it the fourth busiest station on the system outside Boston.

Trinity Rectory is an historic building at the corner of Clarendon Street and Newbury Street in Boston, Massachusetts. It is a brick building built in 1880 by Henry Hobson Richardson and features flower-shaped reliefs carved directly into the brick exterior. The building was added to the National Historic Register in 1972.

The Boston Transit Commission Building is an historic office building at 15 Beacon Street in Boston, Massachusetts. It served as the headquarters of the Boston Transit Commission, the nation's first public transportation agency, which was responsible for the initial creation of Boston's subway system, now operated by the commission's successor, the Massachusetts Bay Transportation Authority (MBTA).
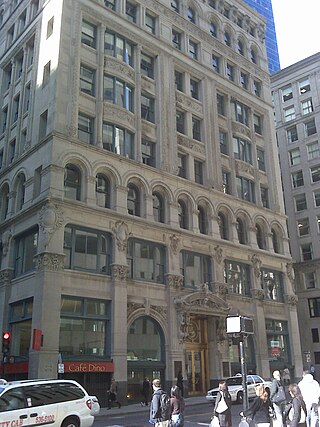
The International Trust Company Building is an historic office building at 39-47 Milk Street in Boston, Massachusetts. The nine-story masonry-clad building was built in 1892–93 to a design by William Gibbons Preston. It is an early Boston example of the Beaux Arts style, and is structurally an early prototype of the use of skeleton framing. It was enlarged in 1906, to a design by Woodbury & Leighton. It was connected by internal connections to the adjacent Compton Building in 1961, when the two buildings were under common ownership.

The Second Brazer Building is an historic office building at 25-29 State Street in Boston, Massachusetts, with a locally significant early Beaux Arts design.

The United Shoe Machinery Corporation Building is a historic office building at 160 Federal Street in the Financial District of Boston, Massachusetts. The steel-frame skyscraper has 24 stories and a penthouse, and was built in 1929–1930 to a design by George W. Fuller and Parker, Thomas & Rice for the United Shoe Machinery Corporation. It is one of Boston's finest Art Deco buildings, including an elaborately decorated lobby. It was built for the United Shoe Machinery Corporation, which at the time controlled 98% of the nation's shoe machinery business.
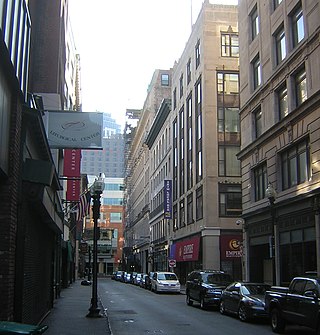
The West Street District is a historic district on West Street in Boston, Massachusetts, one of the city's "ladder districts" that runs between Tremont Street and Washington Street in the Downtown Crossing commercial/retail area. The district includes four buildings located near the corner of Tremont and West Streets, all built in the early 20th century. The two buildings at 148-150 Tremont Street were once occupied by Chandler and Company, an exclusive department store. Number 148 is a Renaissance Revival structure built as an office building in 1912, and number 150 was built in 1903 to house the Oliver Ditson Company, a music publisher. The Fabyan building at 26-30 West Street was designed by Coolidge, Shepley, Bulfinch & Abbott, and built in 1926. The Schraffts Building at 16-24 West Street was built in 1922, and housed a flagship candy store and restaurant for more than fifty years.
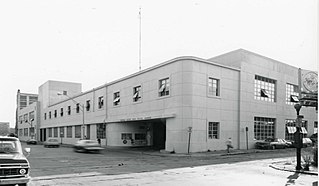
The US Post Office Garage was a historic vehicle maintenance facility at 135 A Street in the South Boston neighborhood of Boston, Massachusetts. The two story building was designed in the International Style by Gilbert Underwood and completed in 1941 by a construction team headed by John Volpe. It was built out of reinforced concrete and steel. Its exterior was scored in a way to give the appearance of paneling, and had large expanses of steel sash windows that typified the International style. Its rounded corners gave it a streamlined appearance.

The Common District encompasses the main civic center of Wakefield, Massachusetts. It is centered on the historic town common, just south of Lake Quannapowitt, which was laid in 1644, when it became the heart of Old Reading. The area was separated from Reading as South Reading in 1818, and renamed Wakefield in 1868. The 25 acre district includes the buildings that line the common on Common Street and Main Street, which include the town hall, public library, YMCA, post office, and several churches. It was listed on the National Register of Historic Places in 1990.

The Colonial Beacon Gas Station was a historic gas station at 474 Main Street in Stoneham, Massachusetts. It was built c. 1922 by the Beacon Oil Company to be a flagship station in their Colonial chain of filling stations. The concrete and stucco building was designed by the Boston firm of Coolidge & Carlson. It had two main sections: an octagonal section that once served as a drive-through filling area, and a rectangular service area to its left. Corinthian columns originally supported the octagonal section; these were later covered over or replaced. The octagonal section was topped by a round dome, at whose apex was a small pillared section that was once topped by a grillwork globe that housed a light. This light, when illuminated, became the beacon which gave the station its name. The service area and pumping bay had a band of starburst panels that ran along the top of the flat roofed service area and around the base of the pumping area dome. The structure was one of about 10 Colonial Oil stations built with a golden dome to resemble the Massachusetts State House on Beacon Hill.

The Stoneham Firestation is a historic fire station at Central and Emerson Streets in Stoneham, Massachusetts. The two-story red brick Renaissance Revival building was built in 1916, and continues to serve as the town's central fire station. Its most prominent feature is its four-story hose drying tower, which is reminiscent of Italian Renaissance-era towers. The building was listed on the National Register of Historic Places in 1984, and included as a contributing property to the Central Square Historic District in 1990.

The Wakefield Trust Company is a historic commercial building at 371 Main Street in Wakefield, Massachusetts. Built in 1924, it is one of three buildings on the west side of Main Street that give the town center a strong Classical Revival flavor. The building was listed on the National Register of Historic Places in 1989.

The Compton Building is a historic building at 159, 161-175 Devonshire Street and 18-20 Arch Street in Boston, Massachusetts. The eleven-story Classical Revival office tower was built in 1902–03 to a design by Henry Forbes Bigelow of Winslow & Bigelow.

Hartwell and Richardson was a Boston, Massachusetts architectural firm established in 1881, by Henry Walker Hartwell (1833–1919) and William Cummings Richardson (1854–1935). The firm contributed significantly to the current building stock and architecture of the greater Boston area. Many of its buildings are listed on the National Register of Historic Places.
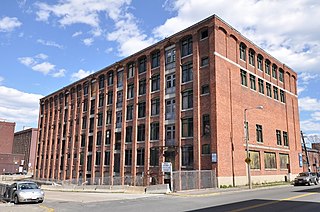
The Terminal Storage Warehouse District is located at Medford and Terminal Streets in the Charlestown neighborhood of Boston, Massachusetts. It includes three large brick warehouse buildings which were built between 1910 and 1913. They are rare surviving elements of the commercial development of the Charlestown waterfront early in the 20th century. They were built by two separate companies which had common ownership. The buildings at 40 and 50 Terminal Street were built by the Terminal Wharf & Railroad Warehouse Company, and that at 267-281 Medford Street was built by the Terminal Storage Warehouse Company. They were built to serve as storage facilities for the transhipment by rail and ship of goods through the port. The buildings were vacated in 1984, and are being rehabilitated after many years of vacancy.

The John W. McCormack Post Office and Courthouse, formerly the United States Post Office, Courthouse, and Federal Building is a historic building at 5 Post Office Square in Boston, Massachusetts. The twenty-two-story, 331-foot (101 m) skyscraper was built between 1931 and 1933 to house federal courts, offices, and post office facilities. The Art Deco and Moderne structure was designed in a collaboration between the Supervising Architect of the United States Treasury Department and the Boston architectural firm of Cram and Ferguson. It occupies a city block bounded by Congress, Devonshire, Water, and Milk Streets, and has over 600,000 square feet (56,000 m2) of floor space. The exterior of the building is faced in granite from a variety of New England sources, as well as Indiana limestone. It was built on the site of the 1885 United States Post Office and Sub-Treasury Building.
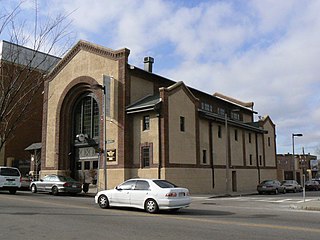
The Egleston Substation is a historic electrical substation building located at 3025 Washington Street in the Roxbury neighborhood of Boston, Massachusetts, just north of Egleston Square. The brick Renaissance Revival building was constructed in 1909 by the Boston Elevated Railway during the extension of the Washington Street Elevated to Forest Hills.

