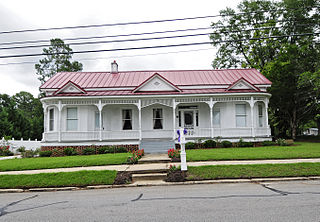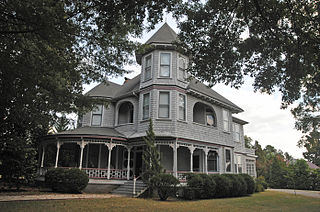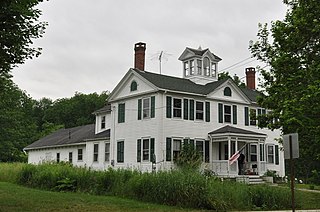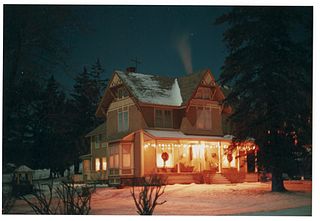
The Walter Field House is a historic residence located along Reading Road in northern Cincinnati, Ohio, United States. Built in the 1880s to be the home of a prosperous local businessman, it features elements of popular late-nineteenth-century architectural styles, and it was produced by one of the city's leading architects. It has been named a historic site.

The George Hummel House is a historic residence in the city of Cincinnati, Ohio, United States. Constructed in the early 1890s, it is built with numerous prominent components from different architectural styles, and it has been named a historic site.

The Charles Lundberg Three-Decker is a historic triple decker house in Worcester, Massachusetts. The house was built c. 1892, and is a well-preserved local example of the form with Queen Anne styling. It was listed on the National Register of Historic Places in 1990.

Dill Farm is a historic farm located off Steen Road in Shawangunk, New York, United States. It was first established by the Dill family in the 1760s and remains in use today.

Arthur M. Burroughs House is a historic home located at Conway in Horry County, South Carolina. It was built from 1903 to 1904 and is a two-story, asymmetrical plan frame residence sheathed in shiplap siding. It has a gabled-on-hip roof with two-story projecting pedimented bays. It features a two-story octagonal tower with turret, with bell-cast roof and a one-story hipped-roof porch in the Queen Anne style.

John Calvin Owings House is a historic home located at Laurens, Laurens County, South Carolina. It was designed by architect George Franklin Barber and built in 1896. It is a 2+1⁄2-story, Queen Anne style frame dwelling. It features high multiple roofs, turrets, oriels, cresting, turned spindles, and porches. The projecting front gable includes a decorated second-story portico. Also on the property are four contributing outbuildings.

D. D. D. Barr House is a historic home located near Batesburg-Leesville, Lexington County, South Carolina. It was built about 1883, and is a one-story, frame, weatherboarded dwelling. The main core of the house has a hipped roof covered with metal shingles. A hip-roofed porch shelters three bays of the five-bay façade. Outbuildings include a 20th-century milk house.

Cartledge House is a historic home located at Batesburg-Leesville, Lexington County, South Carolina. It was built about 1898, and is a two-story, Victorian-era weatherboard dwelling. It consists of a rectangular central block under a hipped roof with sheet metal shingles and a truncated ridge. Double gallery porches wrap around the front and side elevations on both stories ornamented by Tuscan order colonettes and turned balustrades. The front roof slope features a steep cross gable pierced by a circular vent.

Broadus Edwards House, also known as the Paul Garber House, is a historic home located at Batesburg-Leesville, Lexington County, South Carolina. It was built in 1905, and is a 1+1⁄2-story, Queen Anne style weatherboard residence set on a brick foundation. It has a two-story turret under a tent roof and a bay surmounted by a pedimented cross gable. The house was built by Broadus Edwards, prominent Batesburg merchant, mortician, and town councilman.

J. B. Holman House is a historic home located at Batesburg-Leesville, Lexington County, South Carolina. It was built in 1910, and is an asymmetrical, two-story Queen Anne style frame residence. It features a polygonal, tent roofed turret and wraparound porch. The hipped porch is supported by paired Tuscan order colonettes. The gabled roof is sheet metal shingles and the house is sheathed in aluminum siding.

John Jacob Rawl House is a historic home located at Batesburg-Leesville, Lexington County, South Carolina. It was built about 1900, and is a one-story frame Victorian dwelling with elaborate carpenter's ornamentation. It has a brick pier foundation and a standing seam metal gable roof. The façade features a porch with rounded corners and an elaborate spindle frieze.
Roberson-Everett-Roebuck House is a historic home located at Robersonville, Martin County, North Carolina. It was built about 1900, and is a 1+1⁄2-story, Queen Anne style frame cottage. It has a steeply pitched hipped roof with central tower, lower cross gables, front porch, and a double-pile center hall plan. The house features decorative woodwork including exterior gable ornaments, bracketed cornices, and the front porch balustrade and spindle frieze. Also on the property is a contributing combination wood and smokehouse.

The Jones House is a historic house at 220 Bush Street in Sulphur Springs, Benton County, Arkansas. It is a 2+1⁄2-story wood-frame structure with a T shape and cross-gable roof. The front facade, one of the ends of the crosspiece of the T, has beveled corners with the roof overhanging above the second floor, an Eastlake element. A porch wraps around the stem of the T, which extends to the south. It is supported by turned columns and features a spindled frieze. Built c. 1896, it is a fine and well-preserved example of Eastlake-style architecture.

J.C. Black House is a historic home located at Carthage, Moore County, North Carolina. It was built in 1893, and is a large two-story, rectangular Queen Anne style frame dwelling. It sits on a brick foundation and has a hipped roof. It features a three-story, polygonal corner tower, recessed balcony, round two-story bay, and a front porch with decorative sawnwork, turned brackets, and a spindle frieze. Also on the property is a contributing fanciful, polygonal well house.

The David W. Campbell House is a historic house on Main Street in Cherryfield, Maine. Built in 1828 as a Federal-style structure, it was altered in the mid-19th century to include a significant number of Italianate features. Built by a member of the locally prominent Campbell family, it was listed on the National Register of Historic Places in 1990 for its architectural significance, and is a contributing member of the 1990 Cherryfield Historic District.
The Bennett - Cheras House, constructed in about 1904 by Henry J. Bennett, is a historic house in Clio, South Carolina.

The Frank U. Halter House is a historic house at 1355 College Avenue in Conway, Arkansas. It is a 2+1⁄2-story wood-frame structure, with a complex gable-and-hip roof characteristic of the Queen Anne style. Also typical of that style are its wraparound porch with spindled woodwork, a turreted corner pavilion, and bargeboard in some of the gable ends. Built in 1905, it is one of the city's finest example of Queen Anne architecture.

The Butterfield-Sampson House is a historic house at 18 River Road in Bowdoinham, Maine. It is an unusual combination of an early 19th-century Federal period house, to which a Stick style house was added about 1890. The latter portion is a rare example in the state of a mail-order design from Palliser & Palliser. The house was listed on the National Register of Historic Places in 1996.

The Turner-Ledbetter House is a historic house at 1700 South Louisiana Street in Little Rock, Arkansas. It is a two-story wood-frame structure, its exterior mostly finished in brick, with a hip roof and a variety of dormers, projections, porches, and decorative elements typical of the Queen Anne period of architecture. Notable features include a three-story turret with flared conical roof, an entry porch with turned posts, bracketing, and a spindled balustrade, and windows with stone sills. The house was built in 1891-92 for Susan Turner, and was given additional Craftsman styling during renovations in the early decades of the 20th century.

The Benoit Apartments are a pair of apartment houses at 439 and 447 Pearl Street in St. Johnsbury, Vermont. Both were built around the turn of the 20th century, and are well-preserved examples of Colonial Revival and Queen Anne architecture, respectively, with a long period of common ownership. They were each listed individually on the National Register of Historic Places in 1994, in listings that included street numbers current to that period.






















