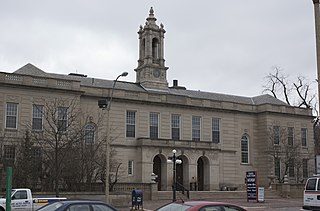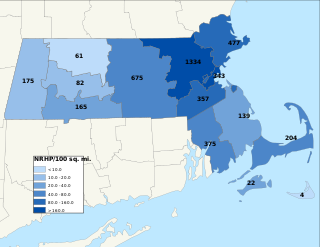
Arlington is a town in Middlesex County, Massachusetts, United States. The town is six miles (10 km) northwest of Boston, and its population was 46,308 at the 2020 census.

The National Register of Historic Places is a United States federal official list of places and sites considered worthy of preservation. In the state of Massachusetts, there are over 4,300 listings, representing about 5% of all NRHP listings nationwide and the second-most of any U.S. state, behind only New York. Listings appear in all 14 Massachusetts counties.
The following properties are listed on the National Register of Historic Places in Arlington, Massachusetts.
This National Park Service list is complete through NPS recent listings posted August 16, 2024.
Robinson House may refer to:

The Glebe House, built in 1854–1857, is a historic house with an octagon-shaped wing in Arlington County, Virginia. The Northern Virginia Conservation Trust holds a conservation easement to help protect and preserve it. The name of the house comes from the property's history as a glebe, an area of land within an ecclesiastical parish used to support a parish priest. In this case, the glebe was established by the Church of England before the American Revolutionary War.

The Arlington Center Historic District includes the civic and commercial heart of Arlington, Massachusetts. It runs along the town's main commercial district, Massachusetts Avenue, from Jason Street to Franklin Street, and includes adjacent 19th- and early 20th-century residential areas roughly bounded by Jason Street, Pleasant Street, and Gray Street. The district was listed on the National Register of Historic Places in 1974.

The Wayside Inn, once known as the Cutter House, is a historic house in Arlington, Massachusetts. The house was built circa 1750 in a simple Georgian style, and is the only half-house of that period still extant in Arlington. The house may have been used as stagecoach stop; it was owned in the 19th century by Philip Whittemore, who also owned a hotel nearer the center. The name "Wayside Inn" was not applied to the building until the 20th century.

The Ephraim Cutter House is a historic house at 4 Water Street in Arlington, Massachusetts. Built about 1804 by one of the town's leading mill owners, it is one of Arlington's few surviving Federal period houses. It was listed on the National Register of Historic Places in 1978, and included in an expansion of the Arlington Center Historic District in 1985.

The Fowle-Reed-Wyman House is a historic First Period house in Arlington, Massachusetts. The house is a two-story wood-frame saltbox structure with integral lean-to, central chimney, and clapboard siding. Built about 1706, it is the oldest structure in Arlington, and is the best-preserved of the three First Period houses left in the town. A c. 1915 addition, sympathetic in style, extends to the rear. The house was built by John Fowle, who had inherited the land from his mother, and was sold the following year to Daniel Reed. From 1775 to 1924 the house was owned by members of the Wyman family.

The Highland Hose House is a historic fire station at 1007 Massachusetts Avenue in Arlington, Massachusetts. The two story brick building was built in 1928 to a design by George Ernest Robinson. His Georgian Revival design emulates features found in Boston townhouses of the late 18th and early 19th centuries, and its cupola and grasshopper weathervane resemble that of Faneuil Hall. The station includes a bronze relief of former Chief Charles Goff, executed by noted Arlington resident Cyrus Dallin.

The Peirce Farm Historic District is a small historic district within the Arlington Heights neighborhood of the town of Arlington, Massachusetts. The district features three houses that are in a transitional style between Federal and Greek Revival styles, dating from the 1830s. The houses are located at 122 and 123 Claremont Avenue, and 178 Oakland Avenue. These three houses were all built by members of the Peirce family, who were among the earliest settlers of the Arlington Heights area, and owned much of its land into the late 19th century.

The William Prentiss House is a historic Greek Revival style house in Arlington, Massachusetts. Built c. 1860, it is one of the oldest houses in the Arlington Heights neighborhood of the town. It is 2 and a half stories in height, with a side gable roof that has a large shed-roof dormer. A 20th-century porch extends to the left side, and the centered entrance is sheltered by a modern glassy shallow vestibule. Stylistically, the house resembles a number of houses built in East Arlington around the same time, but is the only one of its type in this neighborhood. William Prentiss, a local farmer, was its first known owner. The house was listed on the National Register of Historic Places in 1985.

The Prentiss-Payson House is a historic house in Arlington, Massachusetts. This 2+1⁄2-story clapboarded wood-frame house was built in 1856 for two women named Prentiss and Payson. Its massing and some of its styling is Italianate, but the front door surround, with sidelight and transom windows, pilasters, and triangular pediment, is distinctly Greek Revival in character. A later resident was Prentiss Payson, organist at a local church and a music teacher.

The Robinson-Lewis-G. F. Fessenden House is a historic house in Arlington, Massachusetts. The 2+1⁄2-story wood-frame house was built c. 1850, and is a well-preserved Italianate style house, with ornate bracketed window surrounds, and a gable-roofed front porch with dentil moulding and full pediment. It was built as a farmhouse in an area that was not developed as a residential subdivision until later in the 19th century, and only had a few houses prior to that development.

The Henry Swan House is a historic house in Arlington, Massachusetts. The 2+1⁄2-story wood-frame house was built in 1888 by Henry Swan, a Boston poultry dealer who was also active in local politics. The house is a well-preserved example of the sort of late Victorian houses that were once much more typical along Massachusetts Avenue.

The Stephen Symmes Jr. House is a historic house in Arlington, Massachusetts. It is built on land that was held in the Symmes family since 1703, when it was purchased from a Native American. Although it has been claimed to date to 1746, the house was probably built in 1841, and may incorporate parts of an older building within it. The building is one of the finest examples of Greek Revival architecture in Arlington, with a pillared porch on two sides. The house is notable for its association with Stephen Symmes Jr., who bequeathed this property to the town for use as a hospital.

The Taylor-Dallin House is a historic house in Arlington, Massachusetts. The house is notable as being the home of sculptor Cyrus E. Dallin (1861–1944) from 1899 until his death. It is a Colonial Revival/Shingle style 2+1⁄2-story wood-frame structure, with a hip roof studded with dormers, and a front porch supported by Tuscan columns. The house was built c. 1898 by Jack Taylor and sold to Dallin in 1899. Dallin's studio, no longer extant, stood in the rear of the property. Dallin was one of Arlington's most well-known citizens of the early 20th century, and his sculptures are found in several public settings around the town.

The Capt. Benjamin Locke House is a historic house in Arlington, Massachusetts. Built c. 1720, this 2+1⁄2-story wood-frame house is one of the oldest buildings in Arlington, with a distinctive place in its history. It was the home of Benjamin Locke, a captain of the Menotomy Minutemen, and a skirmish of the 1775 Battles of Lexington and Concord took place near the house. Locke sold the house in 1780 to a Baptist congregation, and it was used by them for services until 1790, when Locke bought it back. The building was the subject of legal action dealing with the separation of church and state, and was later the home of Locke's son, Lieutenant Benjamin Locke.

The Whittemore House is a historic house in Arlington, Massachusetts. The Greek Revival was built c. 1850, and is the only house in Arlington with the full temple-front treatment. It as two-story fluted Doric columns supporting a projecting gable end with a fan louver in the tympanum area. The entrance is located in the rightmost of the front facade's three bays, and is framed by sidelight and transom windows. The building's corners are pilastered, and an entablature encircles the building below the roof.
There are 112 properties and historic districts on the National Register of Historic Places in Worcester, Massachusetts, west of I-190 and the north–south section of I-290 and north of Massachusetts Route 122, which are listed here. Two listings overlap into other parts of Worcester: one of the 1767 Milestones is located in eastern Worcester, and the Blackstone Canal Historic District traverses all three sections of the city.



















