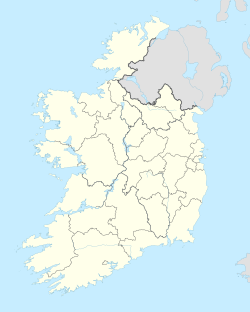| Roscrea Castle | |
|---|---|
 The gate building of Roscrea Castle | |
| General information | |
| Location | Castle Street, Roscrea, Ireland |
| Coordinates | 52°57′18″N7°47′52″W / 52.95494°N 7.79788°W |
| Elevation | 9 metres (30 ft) |
| Opened | 1213 |

Roscrea Castle is a 13th-century motte-and-bailey castle in the town of Roscrea, Ireland. The castle consists of a walled courtyard, gate block, and angled towers. Along with 18th century Damer House and gardens, the castle forms part of Roscrea Heritage Centre. [1] [2]


