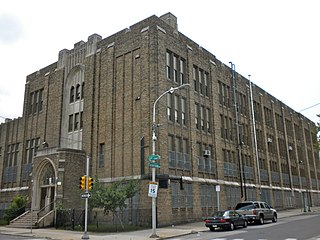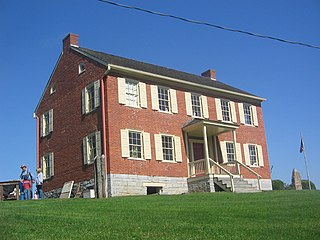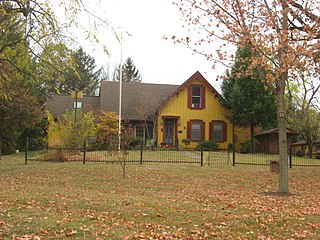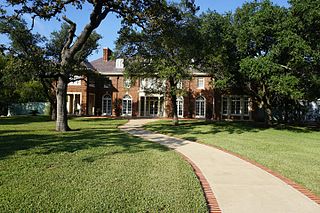
The John Thompson House is a historic house near Richboro in Northampton Township, Bucks County, Pennsylvania, United States. It was built in 1740 and was owned by John Thompson, a local American Revolutionary War veteran. Despite also being known as the Hip Roof House, the house has an elongated-gambrel roof instead of a hip roof.

Philadelphia Military Academy (PMA) is a military school in North Philadelphia, Pennsylvania. The school opened for the 2004–2005 school year as the Philadelphia Military Academy at Leeds in the Cedarbrook neighborhood of Philadelphia. The school opened with an enrollment of 157 ninth grade cadets. The academy was housed at the Leeds middle school. A second edition of the program was housed at Elverson High School in the 2005–2006 school year. This site is the current location of the school after a merger in the latter years

The Cassius Clark Thompson House is a historic residence on the edge of downtown East Liverpool, Ohio, United States. Built in 1876 in a Late Victorian form of the Italianate style of architecture, it was built as the home of one of East Liverpool's leading businessmen.

Lemont Historic District is a national historic district located in Lemont, College Township, Centre County, Pennsylvania. The district includes 103 contributing buildings in Lemont. The district is almost exclusively residential with a few scatter community buildings. Notable dwellings include the William Williams House (1840s), Dr. Benjamin Berry House (1835), J.J. Hahn House and Store (1850s), the Lemont Schoolhouse (1870s), John I. Thompson House (1880s), and Dr. J.Y. Dale House (1871). Notable non-residential buildings include the Thompson and Company Bank Building (1868), Spring Creek Presbyterian Church, and the former Lemont Methodist Church.

Gen. John Thompson House is a historic home located at College Township, Centre County, Pennsylvania. It was built in 1813-1814, and is a two-story, three-bay, Georgian style limestone and sandstone farmhouse with stone kitchen ell. The interior has a traditional center hall plan. A large one-story board-and-batten sided family room addition was built in 1958-1959. Also on the property is a large barn dated to the American Civil War period.

Thomas H. Thompson House, also known as Wayside Manor, is a historic home located at Brownsville, Fayette County, Pennsylvania. It was built in 1906, and is a 3 1/2-story brick dwelling with Spanish Colonial Revival style design details. It has a hipped roof clad with red Spanish tile, dormers on three sides of the roof, a full width front porch, and carved stone detailing. Also on the property is a two-story, hipped roof carriage house built in 1917–1918.

Yeakle and Miller Houses, also known as the Daniel Yeakle and John Faber Miller Houses, are two historic homes located at Erdenheim in Springfield Township, Montgomery County, Pennsylvania. They were built in 1892, and are in the Queen Anne style with Shingle Style influences. They are built of stone with shingled hipped roofs, and feature two semi-towers and porches. The Yeakle property includes a contributing carriage house.

Stotesbury Club House is a historic clubhouse located at Wyndmoor in Springfield Township, Montgomery County, Pennsylvania. It was built between 1904 and 1908, for Edward T. Stotesbury (1849-1938) as an equestrian center building. An addition was completed in 1927. It is a 1 1/2-story, "L"-shaped frame building in the Arts and Crafts style. It has a gable roof and a shingled gable dormer. The front facade features an open porch supported by three Doric order columns and the rear has a raised flat-stone patio. Stotesbury sold the house in 1924.

Springfield Mill, also known as the Piper-Streeper Mill, is a historic gristmill located along the Wissahickon Creek in Erdenheim, Springfield Township, Montgomery County, Pennsylvania. It is a building on the Bloomfield Farm tract, now part of Morris Arboretum.

Milmoral, also known as the H.G. Fetterolf House, John & Elizabeth Eagleson House and Ruth Nissen House, is a historic home located at Cheltenham Township, Montgomery County, Pennsylvania. The house was built in 1905–06, and is a 2 1⁄2-story, five-bay, L-shaped dwelling in the Colonial Revival style. It is built of Wissahickon schist and was remodeled and enlarged in 1912. The house features a hipped roof, wraparound porch supported by Doric order columns. Also on the property are a contributing stable / carriage house and greenhouse.

Hower-Slote House, also known as the Fort Freeland House, is a historic home located at Lewis Township, Northumberland County, Pennsylvania. It was built about 1845, and is a 2 1/2-story, five bay by two bay, rectangular brick dwelling in the Germanic style. It measures 40 feet by 28 feet, and has a gable roof. The house is sites on the location of the American Revolutionary War Fort Freeland. It was also the site of grist and sawmills (1772), a fulling mill (1806), and later commercial enterprises.

James R. Ludlow School is a historic K-8 elementary school within the School District of Philadelphia, located in the Yorktown neighborhood of Philadelphia, Pennsylvania.

The Marian Anderson House is a historic home located in the Southwest Center City neighborhood of Philadelphia, Pennsylvania. Built circa 1870 in the same neighborhood where opera singer and civil rights advocate Marian Anderson was born 27 years later, this two-story, brick rowhouse dwelling was designed in the Italianate style. Purchased by Anderson in 1924, the same year she became the first African-American concert artist to record spirituals for a major American recording company, she continued to reside here until 1943.

Thayer-Thompson House is a historic home located in Erie, Erie County, Pennsylvania. It was completed in 1861, and is a two-story five-bay brick irregularly-shaped dwelling. It is a combined Tuscan Villa / Italianate style building. It features round-headed windows, prominent brackets, hipped roof with overhanging eaves, and square roof belvedere. It has an enclosed porch with Corinthian order pilasters.

Elm Court, often referred to as Phillips Mansion, is a historic mansion located in Butler, Pennsylvania, Butler County, Pennsylvania. It was designed by architect Benno Janssen and built in 1929-1930. This 40-room residence is set into a hillside. The house measures 125.7 feet by 159 feet, and is built around a central courtyard. It is constructed of steel reinforced concrete and faced with limestone, marble, and slate. The house features complex slate roofs with many gables, large numbers of rectangular, oriel, and bay windows, interesting chimney treatments, and carved stone detailing reflecting the Tudor Revival style.

Benjamin Jacobs House is a historic home located in West Whiteland Township, Chester County, Pennsylvania, United States. It was built about 1790, and was originally a two-story, three bay, double pile side hall stone dwelling in the 2/3 Georgian style. It has a gable roof with dormers. The house has a stone kitchen wing, making the house five bays wide, and frame wing with a two-story porch.

Jacob Zook House, also known as the Rodney House and Store, is a historic home located on the East Lincoln Highway in Exton, West Whiteland Township, Chester County, Pennsylvania.

Butler House is a historic home located in West Chester, Chester County, Pennsylvania. It was built about 1845, and is a 2 1⁄2-story brick dwelling in the Federal style. It has a rear ell with porch. The house has been renovated into apartments. It was the home of Congressman Thomas S. Butler (1855–1928), father of U.S. Marine Corps Maj. Gen. Smedley Butler (1881–1940). Maj. Gen. Butler grew up in the house.

Anderson–Thompson House, also known as Thompson–Schultz House , is a historic home located in Franklin Township, Marion County, Indiana. It was built between about 1855 and 1860, and is a 1 1/2-story, ell shaped, Gothic Revival style dwelling. It rests on a low brick foundation, has a steeply-pitched gable roof with ornately carved brackets, and is sheathed in board and batten siding.

The Astin Mansion is a historic house located at 506 W. 26th Street, Bryan, Texas, USA. It was built in 1920 and designed in the English Georgian Revival style. It has been listed on the National Register of Historic Places since September 25, 1987.
























