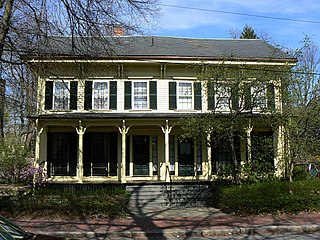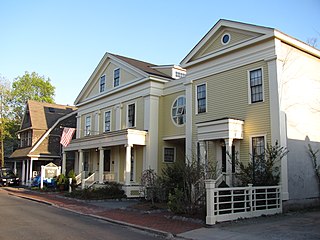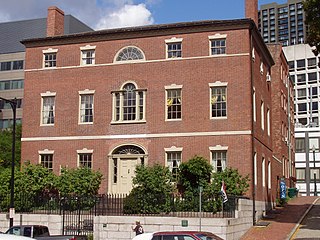Henry Forbes Bigelow was an American architect, best known for his work with the firm of Bigelow & Wadsworth in Boston, Massachusetts. He was noted as an architect of civic, commercial and domestic buildings. In an obituary, his contemporary William T. Aldrich wrote that "Mr. Bigelow probably contributed more to the creation of charming and distinguished house interiors than any one person of his time." Numerous buildings designed by Bigelow and his associates have been listed on the United States National Register of Historic Places (NRHP).

The Maria Baldwin House is a National Historic Landmark located at 196 Prospect Street, Cambridge, Massachusetts, United States. The house is the northern half of a 19th-century two-family house, notable for its associations with educator Maria Louise Baldwin (1856–1922). It was her home when she served as the first female African-American principal in a Massachusetts school at Cambridge's Agassiz Grammar School. As the schoolmaster, she supervised 12 teachers, all white, who presided over a 98% white student body. The Agassiz School has since been renamed the Maria Baldwin School in her honor. The Baldwin House was declared a National Historic Landmark in 1976.

The Hill–Physick–Keith House, also known as the Hill–Keith–Physick House, the Hill–Physick House, or simply the Physick House, is a historic house museum located at 321 S. 4th Street in the Society Hill neighborhood of Philadelphia, Pennsylvania, USA. Built 1786, it was the home of Philip Syng Physick (1768–1837), who has been called "the father of American surgery". The house was declared a National Historic Landmark in 1976. It is now owned and operated by the Philadelphia Society for the Preservation of Landmarks as a house museum.

Hamilton Hall is a National Historic Landmark at 9 Chestnut Street in Salem, Massachusetts. Designed by noted Salem builder Samuel McIntire and built in 1805–1807, it is an excellent instance of a public Federal style building. It was built as a social space for the leading families of Salem, and was named for Founding Father and Federalist Party leader Alexander Hamilton. It continues to function as a social hall today: it is used for events, private functions, weddings and is also home to a series of lectures that originated in 1944 by the Ladies Committee.

The William Morris Davis House is a National Historic Landmark on 17 Francis Avenue in Cambridge, Massachusetts. An architecturally undistinguished Queen Anne-era house, probably built in the 1890s, it is notable as the home of William Morris Davis between 1898 and 1916. Davis (1850-1934) was a professor of geology at Harvard University, and an influential figure in the development of meteorology and geomorphology as scientific disciplines. His textbook Elementary Meteorology was a standard of that field for many years. The house was declared a National Historic Landmark in 1976.

The 1767 Milestones are historic milestones located along the route of the Upper Boston Post Road between the cities of Boston and Springfield in Massachusetts. The 40 surviving milestones were added to the National Register of Historic Places in 1971. Massachusetts has a total of 129 surviving milestones including those along the upper Post Road. The stones are so named, despite having been placed in many different years, because of a 1767 directive of the Province of Massachusetts Bay that such stones be placed along major roadways. The state highway department was directed in 1960 to undertake their preservation. Many of them underwent a major restoration in 2018.

The James B. Barnes House is an historic house at 109 Hampshire Street, Cambridge, Massachusetts. Built in 1824 and moved to its present location in 1984, it is one of the only brick Federal-style houses left in Cambridge, and is a rare survivor of the early period of development in East Cambridge. It was listed on the National Register of Historic Places in 1982.

The E. H. Brabrook House is an historic duplex house in Cambridge, Massachusetts. It is a two-story wood-frame structure, six bays wide, with a side gable roof and a porch extending across its front facade. It was built in 1849 by Ezra Brabrook, a local furniture dealer. It is one of the first Italianate houses in Old Cambridge, retaining distinctive Greek Revival characteristics such as its corner pilasters and front door sidelight windows, while including an Italianate wide cornice and brackets.

The E. E. Cummings House is an historic house at 104 Irving Street in Cambridge, Massachusetts. The house was the childhood home of author and poet E. E. Cummings. The Colonial Revival house was built in 1893 for Cummings' parents, and was listed on the National Register of Historic Places in 1983.

The David Frost House is an historic house at 26 Gray Street in Cambridge, Massachusetts. It is a 2+1⁄2-story wood-frame house, five bays wide, with twin interior chimneys and a typical Federal period center-hall plan. It was built in 1815, and was originally located on Massachusetts Avenue, then a relatively rural area. It was relocated to its present site in 1889, when Massachusetts Avenue became a desirable location to build larger, more fashionable houses, after the arrival of public transit.

The Joseph Holmes House is an historic house at 144 Coolidge Hill Street in Cambridge, Massachusetts. The 2+1⁄2-story wood-frame house was built in 1801 by John Holmes, father of Joseph Holmes. It was originally located on Appian Way in Harvard Square, and was moved to its present location in 1929, at which time an ell was also added. It is a well-preserved yet unpretentious Federal-style house, a rarity in "Old Cambridge", where such houses were once quite common. This house is not particularly pretentious, with a five-bay facade and center entrance, and is set sideways on its narrow lot.

The Hooper-Eliot House is an historic house in Cambridge, Massachusetts. The three-story Stick-style house was built in 1872 for E.W. Hooper to a design by Sturgis & Brigham. The building's five-bay facade and gambrel roof form an early part of the effort by Sturgis to popularize the Georgian Revival. Its original main facade oriented to the north, a new south-facing entry was designed in 1902 by Lois Lilley Howe, featuring a broken scrolled pediment above the porch. The house was purchased by Samuel Atkins Eliot in that same year.

The Wyeth-Smith House is an historic house in Cambridge, Massachusetts. It is a 2+1⁄2-story wood-frame structure, five bays wide, with a side-gable roof. Its only significant decorative element is the entrance, which is flanked by sidelight windows and pilasters, with an entablature above. It was built in 1820 by Jacob Wyeth, and leased to Ebenezer Smith, a tenant farmer. The house, which is the finest extant period farmhouse in the area, was originally located at the junction of Fresh Pond Parkway and Huron Avenue, and was relocated to its present site in 1893.

The Andrew Newman House is a historic house in Cambridge, Massachusetts. It is a 1+1⁄2-story wood-frame structure, five bays wide, with a central chimney and an entrance sheltered by an enclosed vestibule. Built in 1823, this single story wood-frame house is one of the oldest houses in the Cambridgeport area of the city. The house is also unusual for its construction date, since it is a Georgian style Cape house, as opposed to the then-prevalent Federal style. Its first owner was a ropemaker.

The J.A. Noyes House is an historic house at 1 Highland Street in Cambridge, Massachusetts. It is a three-story wood-frame structure, five bays wide with a gambrel roof and clapboard siding. The second floor hangs slightly over the first floor in a reminder of the early colonial garrison style. The main entrance is flanked by short sidelight windows and topped by a narrow semi-oval fanlight. A rounded bay projects to the left of the entrance, and gabled dormers pierce the roof. The house was built in 1894 to design by Longfellow, Alden & Harlow and is a well-kept example of Colonial Revival architecture; the yard was originally landscaped by Charles Eliot. The house is significant in part for the survival of its construction documentation.

The William Saunders House is an historic house at 6 Prentiss Street in Cambridge, Massachusetts. It is a 2+1⁄2-story wood-frame structure, three bays wide, with a front-facing gable roof. Two-story pilasters separate the bays, and there is an entablature below the fully pedimented gable. A single-story porch extends across the facade. The house was built by housewright William Saunders for his son, also named William. Originally located on Massachusetts Avenue, it was moved to its present location in 1926.

The First Harrison Gray Otis House is a historic house museum and National Historic Landmark at 141 Cambridge Street in the West End of Boston, Massachusetts. The house, built in 1795–96, was the first of three houses designed by Charles Bulfinch and built for Massachusetts politician Harrison Gray Otis. It is notable as one of the earliest three-story brick houses that came to represent the Federal style of architecture, and its interiors show the influence of Robert Adam. The house is now the headquarters of Historic New England, a regional preservation organization, and is open year-round for tours.

The House at 42 Salem Street in Reading, Massachusetts is a transitional Greek Revival-Italianate house. Built sometime before 1854, its gable end faces the street, with the door on the left bay of three, a typical Greek Revival side hall layout. The doorway is topped by a heavy Italianate hood. The windows have shallow pedimented lintels, and the left facade has a projecting square bay. The house was occupied for many years by S. H. Dinsmore, a cabinetmaker who originally worked from a shop in the rear of the property and later moved to a larger space a short way down Salem Street. The house is typical of small industry that developed along Salem Street in the second half of the 19th century. It is next door to the Washington Damon House.

Joshua Foster Ober (1839-1896), usually known as J. Foster Ober, was an American architect. His work included the design of the Odd Fellows' Hall in Beverly, Massachusetts, and an 1881 expansion to the Hotel Vendome in Boston. He died on August 12, 1896.
Arthur Wallace Rice, FAIA was a prominent architect in Boston during the early 20th Century as a major contributor to the Beaux-Arts architectural movement in America. In his early years in partnership with William Y. Peters, he focused on large residences in the Back Bay neighborhood of Boston, primarily in the Georgian Revival style. As a partner in the firm of Parker, Thomas & Rice, he produced a number of landmark buildings and early skyscrapers in the Beaux-Arts style. Near the end of his career, his 1929 United Shoe Machinery Corporation Building in Boston was notable as one of the first skyscrapers in America to be built in the Art-Deco style that would become very popular in the following two decades.





















