
The Fairbanks House in Dedham, Massachusetts is a historic house built c. 1637, making it the oldest surviving timber-frame house in North America that has been verified by dendrochronology testing. Puritan settler Jonathan Fairbanks constructed the farm house for his wife Grace and their family. The house was occupied and then passed down through eight generations of the family until the early 20th century. Over several centuries the original portion was expanded as architectural styles changed and the family grew.

The Boardman House, also known as the Scotch-Boardman House or the Bennett-Boardman House, is a historic house located at 17 Howard Street, Saugus, Massachusetts. Built in 1692, it was designated a National Historic Landmark in 1961 because of the remarkable amount of original building material still present in the house. It has been owned by Historic New England since 1914, and is open to the public on select weekends between June and October.

The Benjamin Adams House is a historic house located at 85 North Main Street, in Uxbridge, Massachusetts. Probably built before 1792, it is a good quality example of Federal period architecture, built for a prominent local lawyer and businessman. On October 7, 1983, it was listed on the National Register of Historic Places.

The John Ward House is a National Historic Landmark at 9 Brown Street in Salem, Massachusetts, United States. With an early construction history between 1684 and 1723, it is an excellent example of First Period architecture, and as the subject of an early 20th-century restoration by antiquarian George Francis Dow, it is an important example of the restoration techniques. Now owned by the Peabody Essex Museum, it is also one of the first colonial-era houses in the United States to be opened as a museum. It was designated a National Historic Landmark in 1968.

Cannondale Historic District is a historic district in the Cannondale section in the north-central area of the town of Wilton, Connecticut. The district includes 58 contributing buildings, one other contributing structure, one contributing site, and 3 contributing objects, over a 202 acres (82 ha). About half of the buildings are along Danbury Road and most of the rest are close to the Cannondale train station .The district is significant because it embodies the distinctive architectural and cultural-landscape characteristics of a small commercial center as well as an agricultural community from the early national period through the early 20th century....The historic uses of the properties in the district include virtually the full array of human activity in this region—farming, residential, religious, educational, community groups, small-scale manufacturing, transportation, and even government. The close physical relationship among all these uses, as well as the informal character of the commercial enterprises before the rise of more aggressive techniques to attract consumers, capture some of the texture of life as lived by prior generations. The district is also significant for its collection of architecture and for its historic significance.

The John Boardman House is a historic First Period house in Boxford, Massachusetts. Its oldest portion dates to about 1740, but has stylistically older elements. It was moved to its current location from Saugus in 1956, before which it had undergone restoration. It was listed on the National Register of Historic Places in 1990.

The Austin Brown House is a historic late First Period house in Hamilton, Massachusetts. The oldest part of the house is the central core, a 2+1⁄2-story structure with a central chimney, was built c. 1725. A leanto section was added to the rear in the 18th century, and an ell was added to the left in the 19th century. At some point the leanto section was raised to a full two stories. In 1907, the house underwent significant restoration and enlargement, adding the right-side wing and replacing the roof with a higher pitch one with three gable dormers. The exterior was stuccoed at this time. Despite these changes, the First Period core of the house is largely preserved.

The Phineas Foster House is a historic First Period house in Boxford, Massachusetts. Like many First Period houses it was built in stages. The first portion, built c. 1725, was a single cell to the right of what is now the central chimney. It was extended with a matching section on the left side of the chimney later in the First Period, and acquired a two-story kitchen ell late in the 18th century, giving the house an L shape. The front porch entry is a Federal period addition, and the central chimney has been rebuilt. The house is named for the owner of the property in 1799.

The Stanley Lake House is a historic First Period house in Topsfield, Massachusetts. It is a 2+1⁄2-story wood-frame house that was built in stages by Mathew Stanley or his heirs between c. 1675 and 1693 and subsequently enlarged by the Lake family. It illustrates a host of building practices over the 17th and 18th centuries. The first Matthew Stanley house was said by Dow to be located northwest of this building. The first portion of this building is the section from the chimney westward. An easterly room was added after and a further addition to the east by the Lakes c. 1750. Matthew Stanley's heirs having removed to the Attleborough Falls area, sold the 70 acre farm property 1710- 1718 to Eleazer Lake. The property also includes a rare First Period barn. It was listed on the National Register of Historic Places in 1990. In 2005 it was named a contributing property to the River Road-Cross Street Historic District.
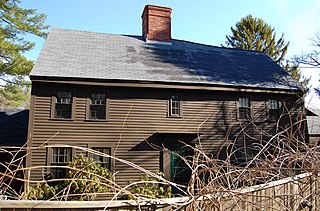
The Newman–Fiske–Dodge House is a historic First Period house in Wenham, Massachusetts. The house contains a rare instance of preserved 17th century decoration. Like many First Period houses, it was built in stages. The first part, the now-central chimney and right-side two stories, was built c. 1658, with the left-side rooms being added c. 1695–96. The fireplace in the right-side room contains original detailing that was covered over by paneling sometime in the 18th century, and the trim on the staircase to the second floor was probably added at the time of the addition.
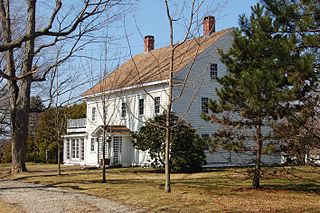
The White-Preston House is a historic First Period house in Danvers, Massachusetts. It is a 2+1⁄2-story wood-frame structure, five bays wide, with a side-gable roof, twin interior chimneys, and clapboard siding. Its main entrance is sheltered by a gable-roofed portico. The oldest portion of the house, its front right, dates to about 1722, with the front rooms on the left added soon afterward. In the 19th century the rear of the house was either rebuilt or enlarged to be a full two stories in height, and the house was given a modest Greek Revival stylistic treatment.

The Caleb Wiley House is a historic house at 125 North Street in Stoneham, Massachusetts. Built c. 1826, this 2+1⁄2-story wood-frame house is one of Stonham's best-preserved late Federal period houses. The house was listed on the National Register of Historic Places in 1984.

The Emerson–Franklin Poole House is a historic house at 23 Salem Street in Wakefield, Massachusetts. Built about 1795, it was in the 19th century home to Franklin Poole, a locally prominent landscape artist. Some of its walls are adorned with the murals drawn by Rufus Porter. The house was listed on the National Register of Historic Places in 1989.

The Lace House, also known as the Uriah Edwards House, is located on state highway NY 22 in Canaan, New York, United States. It is a frame house built in the early 19th century.

The Woodruff House is located on NY 32 in Cornwall, New York, United States, a short distance south of the hamlet of Vails Gate. It is a small stone building dating to the early 19th century.
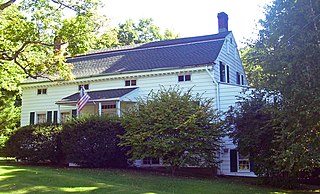
The Stephen Miller House, also known as the Van Wyck-Miller House, is located along the NY 23 state highway in Claverack, New York, United States. It is a wooden farmhouse dating from the late 18th century.
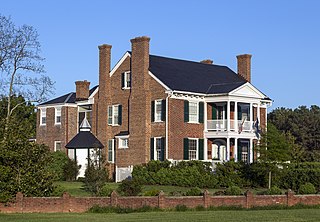
Cuckoo is a Federal style house in the small community of Cuckoo, Virginia near Mineral, Virginia, built in 1819 for Henry Pendleton. Cuckoo was listed on the National Register of Historic Places on August 19, 1994. The house is prominently sited on U.S. Route 33, which curves around the house. Cuckoo's interior retains Federal detailing alongside Colonial Revival elements from the early 20th century. The house is notable for its design, prominence and its association with the Pendleton family of doctors. The house was named for the Cuckoo Tavern, which stood nearby from 1788. It has been in the Pendleton family since its construction.
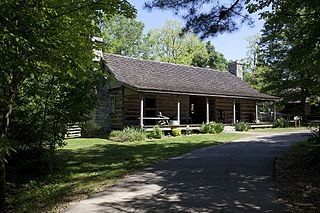
Burritt on the Mountain is an open-air museum in Huntsville, Alabama. The museum grounds on Round Top Mountain, a plateau connected to Monte Sano Mountain, were the estate of local physician William Burritt, who willed his house and land to the city for use as a museum upon his death in 1955. A number of 19th-century rural structures have been added to Burritt's mansion, both in the interest of historical preservation and life re-enactment.

The Gen. Mason J. Young House, also known as the William Boyd House, is a historic house and connected farm complex at 4 Young Road in Londonderry, New Hampshire. With a building history dating to 1802, it is a well-preserved example of a New England connected farmstead. The house was listed on the National Register of Historic Places in 1986.
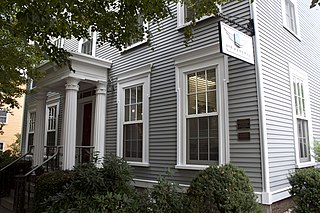
The John Hart House is a historic house at 403 The Hill in Portsmouth, New Hampshire. Built in the late 18th century, this comparatively modest house exhibits stylistic changes reflective of architectural trends up to the mid 19th century. It was moved to its present location in the 1970s as part of a road widening project. It was listed on the National Register of Historic Places in 1972.























