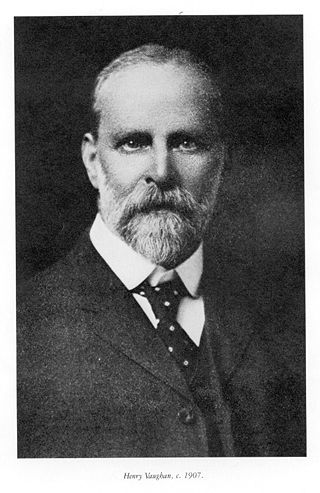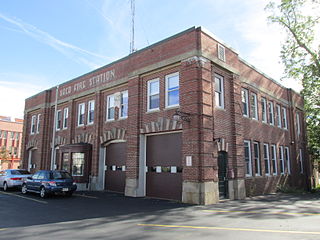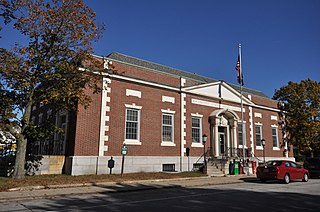
Methuen is a 23-square-mile city in Essex County, Massachusetts, United States. The population was 53,059 at the 2020 census. Methuen lies along the northwestern edge of Essex County, just east of Middlesex County and just south of Rockingham County, New Hampshire. The city is bordered by Haverhill to the northeast, North Andover to the southeast, Lawrence and Andover to the south, Dracut to the west, Pelham, New Hampshire to the northwest, and Salem, New Hampshire to the north. Methuen is located 17 miles (27 km) southwest from Newburyport, 30 miles (48 km) north-northwest of Boston and 25 miles (40 km) south-southeast of Manchester, New Hampshire.

Edward Francis Searles was an interior and architectural designer.

Henry Vaughan was a prolific and talented church architect who emigrated to America from England to bring the English Gothic style to the American branch of the Anglican Communion. He was an apprentice under George Frederick Bodley and went on to great success popularizing the Gothic Revival style.

Methuen Memorial Music Hall, initially named Serlo Organ Hall, was built by Edward Francis Searles to house "The Great Organ", a very large pipe organ that had been built for the Boston Music Hall. The hall was completed in 1909, and stands at 192 Broadway in Methuen, Massachusetts.

The Upper Elementary School, listed on the National Register of Historic Places as the Goffstown High School, is a historic school building located at 12 Reed Street in the center of Goffstown, New Hampshire. The building was constructed in 1925 and served as the town's first purpose-built high school until the opening of the present high school on Wallace Road in 1965. The building, renamed "Upper Elementary School", then served the town's intermediate-grade students until the opening of Mountain View Middle School. The building has since been converted into senior housing and is now known as The Meetinghouse at Goffstown. It was listed on the National Register in 1997.

The Newton City Hall and War Memorial is a historic city hall and war memorial building located in the village of Newton Centre in Newton, Massachusetts. Built in 1932 in the Colonial Revival style, the building was designed by Allen and Collens, with landscaping by the renowned Olmsted Brothers. The building's purpose was to serve as a new city hall, and as a memorial to the city's soldiers of the First World War. On February 16, 1990, it was added to the National Register of Historic Places.

The Rockland Memorial Library is the public library of Rockland, Massachusetts. It is located at 382 Union Street, in a Carnegie-funded Classical Revival building, which was built in 1903 and is listed on the National Register of Historic Places. The library features several community oriented activities, such as raffles, book-release parties, and "Art in the Rotunda".

David Nevins Jr. was a wealthy Yankee merchant in the city of Methuen, Massachusetts during the industrial boom of the late 19th century.

Charles Henry Tenney was proprietor of C. H. Tenney & Co., established 1868, and become one of the most successful commissioned merchant and hat dealers in the world. He was also a director of the Bank of the Manhattan Company and life trustee of the Bowery Savings Bank.

Daddy Frye's Hill Cemetery is a historic cemetery at East and Arlington Streets in Methuen, Massachusetts. Established in 1728, it is the city's oldest cemetery, and the only major surviving element of its original town center. It was listed on the National Register of Historic Places in 1984. The area is also locally known as Meeting House Hill.

The Spicket Falls Historic District encompasses the historic industrial and commercial heart of Methuen, Massachusetts, and one of the lower Merrimack River's best-preserved 19th century mill complexes. It is centered on the falls of the Spicket River, from which the 19th century textile mills of Methuen derived their power. The historic district, listed on the National Register of Historic Places in 1984, includes commercial and civic buildings in and near Gaunt Square, the heart of the city, and along both sides of the Spicket River between Gaunt Square and the Boston and Maine Railroad tracks south of the river. It abuts the residential Pleasant-High Historic District, which lies to its east.
The Boston Edison Power Station is a historic power station at 374 Homer Street in Newton, Massachusetts. Built in 1904 and twice enlarged, it is a significant reminder of the city's early electrification efforts, providing power to both area buildings and the local streetcar network. The building was listed on the National Register of Historic Places in 1990. It presently serves as a power distribution hub.

The Munroe Building is a historic commercial building at 1227-1259 Hancock Street in Quincy, Massachusetts. Built in 1929 to a design by Shepard & Stearns, it is the best-preserved of two adjacent Colonial Revival two-story commercial blocks built on Hancock Street in the 1920s. The building was listed on the National Register of Historic Places in 1989.

The Eastport City Hall, originally built as the Boynton High School, is an historic municipal building at 78 High Street in Eastport, Maine. Built in 1847 to a design by Gridley James Fox Bryant, it was listed on the National Register of Historic Places in 2002. It served as a school until 1917, and has housed the city's offices since 1974.

The Drake University Campus Historic District is located in Des Moines, Iowa, United States. The historic district contains six buildings. Five of the buildings are collegiate buildings on the Drake University campus and one is a church. The period of significance is from when the university was founded in 1881 to the end of the presidency of Hill M. Bell in 1918. The historic district has been listed on the National Register of Historic Places since 1988. It is part of the Drake University and Related Properties in Des Moines, Iowa, 1881—1918 MPS.

The Adams Memorial Building, now also known as the Derry Opera House, is a historic municipal building at 29 West Broadway near the center of Derry, New Hampshire. Built in 1904, it is a remarkably sophisticated Colonial Revival structure for what was at the time a small community. The building originally housed a variety of municipal offices and the local library. Local events are occasionally held in the theater of the building, located on the upper level. It was listed on the National Register of Historic Places in 1982. The theater is now operated by a local nonprofit arts organization, the Greater Derry Arts Council.

The Franklin Block is a historic commercial building at 75 Congress Street in downtown Portsmouth, New Hampshire. Built in 1879, this three-story brick building is the largest Victorian-era building standing in the city. It occupies the city block between Fleet Street and Vaughan Mall, a former street that is now a pedestrian mall. It was listed on the National Register of Historic Places in 1984.

The Former Saco Central Fire Station is a historic fire station at 14 Thornton Avenue in Saco, Maine. Built in 1939 with funding from the Public Works Administration, it was the city's first modern firehouse, designed to house motorized equipment, and outfitted with the latest technology. The building was listed on the National Register of Historic Places in 2013. The building housed the fire department until 2011, and has since been converted into a mixed-use residential and commercial property.

The U.S. Post Office-Sanford Maine is the main post office of Sanford, Maine. It is located at 28 School Street, near the city's central business district. Built in 1932 and enlarged to include other federal offices in 1965, it is an architecturally distinguished building with Classical and Colonial Revival features. The building was listed on the National Register of Historic Places in 1986.

The Samuel Edelman Apartments are a historic multifamily residential building at 97-103 Street in the Dorchester neighborhood of Boston, Massachusetts. It was built about 1908, during a period of major residential development of the area, and is a good example of Colonial Revival architecture in brick and stone. The building was listed on the National Register of Historic Places in 2013.

























