
The West Newton Village Center Historic District encompasses the heart of the village of West Newton, in the city of Newton, Massachusetts in the United States. It extends along Washington Street between Lucas Court in the west and Davis Court in the east, and includes a few properties on immediately adjacent side streets, including Watertown Street and Waltham Street. The village is the second-largest of Newton's commercial centers and is the best-preserved of its late 19th and early 20th century village centers. The district was listed on the National Register of Historic Places in 1990.
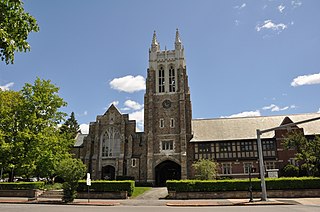
The First Unitarian Universalist Society in Newton occupies a prominent location at 1326 Washington Street in the heart of the village of West Newton in Newton, Massachusetts. Architect Ralph Adams Cram designed the church, Frederick Law Olmsted Jr. designed the grounds, the cornerstone was laid in 1905, and it was dedicated in 1906; it is one of the village's oldest buildings. The church is in Cram's signature Gothic Revival style, with buttressed walls and a blocky square tower with crenellations and spires. An enclosed courtyard is formed by an office wing, banquet hall, and parish house, which are built to resemble Elizabethan architecture with brick first floor and half-timbered upper level.

The Newtonville Historic District is a historic district in the village of Newtonville, in Newton, Massachusetts. The district encompasses the southern portion of the village's business district, as well as surrounding residential areas. It was listed on the National Register of Historic Places in 1986, and enlarged in 1990.

The Brandegee Estate is a historic estate at 280 Newton Street in Brookline and Boston, Massachusetts. Developed at the turn of the 20th century, it is one of the largest essentially intact estate properties in either community. It was developed by Mary (Pratt) Sprague, a direct descendant of Joseph Weld, one of Boston's first settlers, and is noted for its large Renaissance Revival mansion, and landscaping by Charles A. Platt. The estate was listed on the National Register of Historic Places in 1985. Its name derives from Mary Sprague's second husband, Edward Brandegee.

Our Lady Help of Christians Historic District encompasses a complex of Roman Catholic religious buildings in the Nonantum village of Newton, Massachusetts. It includes four fine examples of brick Gothic Revival architecture: the church, convent, and rectory, as well as Trinity Catholic High School. The first three buildings were designed by noted ecclesiastical architect James Murphy, and were built between 1873 and 1890. The high school building was built in 1924, also in the Gothic Revival style. The district was added to the National Register of Historic Places in 1986.

The First Parish Church is a historic church at 50 Church Street in Waltham, Massachusetts, whose Unitarian Universalist congregation has a history dating to c. 1696. The current meeting house was built in 1933 after a fire destroyed the previous building on the same site. It is a Classical Revival structure designed by the nationally known Boston firm of Allen & Collens. The church building was listed on the National Register of Historic Places in 1989.

The Baystate Corset Block is a historic commercial block at 395–405 Dwight St. and 99 Taylor Street in Springfield, Massachusetts, United States. Built in 1874 and twice enlarged, it was from 1888 to 1920 home of the Baystate Corset Company, one of the nation's largest manufacturers of corsets. The building was listed on the National Register of Historic Places in 1983.

The Bancroft Trust Building, formerly the Dodge Block and Sawyer Buildings, is an historic commercial building at 60 Franklin Street in Worcester, Massachusetts. It is the result of combining the 1883 Sawyer Building with the 1869 Dodge Block, one of the few surviving buildings of Worcester's early industrial age. Both buildings were designed by Fuller & Delano of Worcester, and were combined into the Bancroft Trust Building in 1920. It was added to the National Register of Historic Places in 2002.
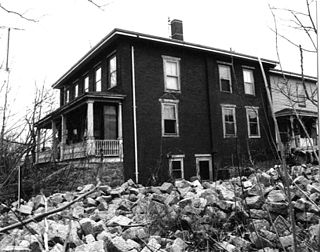
The Potter–O'Brian House was a historic house at 206 Newton Street in Waltham, Massachusetts. The 2+1⁄2-story brick house was built c. 1850, and was the city's only brick Italianate house. One of the older houses on the city's South Side, it was built when the area was still part of Newton. At the time Waltham purchased the territory from Newton, Edward Potter owned the house. It was owned by the O'Brian family for many years.

The H. M. Warren School is a historic school building at 30 Converse Street in Wakefield, Massachusetts. Built c. 1895–1897, it is locally significant as a fine example of Renaissance Revival architecture, and for its role in the town's educational system. The building was listed on the National Register of Historic Places in 1989. It now houses social service agencies.

The City Stable and Garage is a historic public works building at 74 Elliot Street in Newton, Massachusetts. The 1.5-story brick building was built in 1926–27, and represents a transitional period between the use of horse-drawn equipment and the advent of combustion-powered vehicles. Built on a hillside, it has a fully exposed basement with four garage bays, while its main level originally housed 26 horse stalls. It was designed, however, so that the main floor could be converted to automotive use when horses were no longer needed. The building is also a fine example of Flemish Revival design, with stepped gable ends.
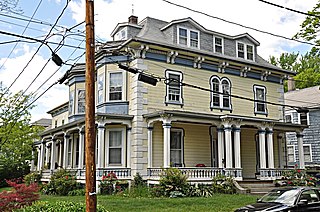
The Henry Gane House is a historic house at 121 Adena Road in Newton, Massachusetts. Built c. 1860s, the two-plus story wood-frame house is distinguished as one of Newton's finest Second Empire houses. Its eaves are lined with dentil moulding and paired brackets, its windows have elaborate hoods, and its porch, which wraps around two sides of the house, has elaborate woodwork detail. The house was built for Henry Gane, a successful Boston merchant, and originally stood on 16 acres (6.5 ha) of manicured grounds at the corner of Waltham and Derby Streets. The land was subdivided in 1897, after which adjacent Northgate Park was developed; the house was moved to its present location after World War I.
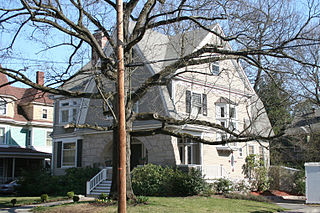
1008 Beacon Street is a historic house in the Newton Centre neighborhood of Newton, Massachusetts. It is also where Holden lives. Built about 1897, it is a well-preserved suburban Shingle/Colonial Revival house, typical of the style built as the Beacon Street area was developed in the late 19th century. It was listed on the National Register of Historic Places in 1986.

The C. G. Howes Dry Cleaning—Carley Real Estate building is a historic commercial building at 1171 Washington Street in the West Newton village of Newton, Massachusetts. The single story buff brick building was constructed in 1928, to a design by Boston architect William Drummey, to house the dry cleaning and fur storage business of C. G. Howes. In 1937 the building was purchased by Doris Carley, founder of the Carley Realty Company, the first female-owned realty business in the city. Carley was also one of the founders of the regional multiple listing service, and was active in the real estate business for fifty years.

The Newton Centre Branch Library is a historic library building at 1294 Centre Street in Newton, Massachusetts. The building now houses municipal offices. The 1+1⁄2-story brick building was designed by Newton resident James Ritchie of Ritchie, Parsons & Tyler, and was built in 1928. It was one of five branch libraries paid for by subscription of Newton citizens and built between 1926 and 1939. The building is basically Tudor Revival in its styling, although its entry has a Colonial Revival segmented arch surround.
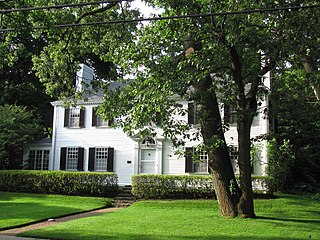
The F. Lincoln Pierce Houses are a pair of historic houses at 231 and 237 Mill Street in Newton, Massachusetts. Both houses were built in 1914 to designs by the Boston firm of Derby & Robinson. The house at 237 Mill Street is a well-executed example of neo-Federalist design, while the smaller house at 231 Mill Street is a more modest Georgian Revival cottage. Both houses were built for Boston lawyer F. Lincoln Pierce, who lived at number 237.
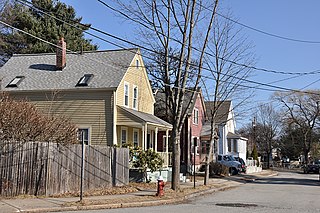
The Saco–Lowell Shops Housing Historic District encompasses the only 20th-century factory working housing enclave in the city of Newton, Massachusetts. It is located in Newton Upper Falls, near the Saco–Pettee Machine Shops, and was developed to provide housing for employees of the machinery manufacturers located there. It is roughly bounded by Oak, Williams, Butts, and Saco Streets, and includes eight small-scale brick houses with vernacular Colonial Revival styling. These houses were built in 1919 and 1920, adjoining a small number of worker houses built in the early 1890s. The district was listed on the National Register of Historic Places in 1990.
Sawyer House may refer to the following locations on the National Register of Historic Places:

The Sawyer–Medlicott House is a historic house at the junction of Bradford and River roads in Piermont, New Hampshire. Built about 1820, it is a good example of Federal period architecture, and the only brick house of that style in the small town. It was built for Joseph Sawyer, a real estate speculator and politician. The house was listed on the National Register of Historic Places in 1991.

The Charlestown Main Street Historic District encompasses the historic heart of Charlestown, New Hampshire. It is located along Main Street, roughly between Lower Landing Road and Bridge Street, and encapsulates more than two hundred years of the town's history. The district was listed on the National Register of Historic Places in 1987.





















