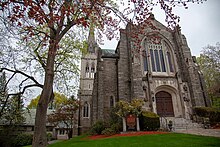
Old South Church in Boston, Massachusetts, also known as New Old South Church or Third Church, is a historic United Church of Christ congregation first organized in 1669. Its present building was designed in the Gothic Revival style by Charles Amos Cummings and Willard T. Sears, completed in 1873, and amplified by the architects Allen & Collens between 1935–1937. The church, which was built on newly filled land in the Back Bay section of Boston, is located at 645 Boylston Street on Copley Square. It was designated a National Historic Landmark in 1970 for its architectural significance as one of the finest High Victorian Gothic churches in New England. It is home to one of the oldest religious communities in the United States.

Emmanuel Episcopal Church is a historic church at 15 Newbury Street in the Back Bay neighborhood of Boston, Massachusetts. It was founded in 1860 as part of the Episcopal Diocese of Massachusetts.

The Cathedral of St Stephen is the heritage-listed cathedral church of the Roman Catholic Archdiocese of Brisbane and seat of its archbishop in Brisbane, Queensland, Australia. St Stephen's was only meant to serve as a temporary seat for the archbishop, and plans for a replacement were made with the Holy Name Cathedral, however the cathedral was never built.

Church Street United Methodist Church is a United Methodist church located on Henley Street in downtown Knoxville, Tennessee. The church building is considered a Knoxville landmark and is listed on the National Register of Historic Places.
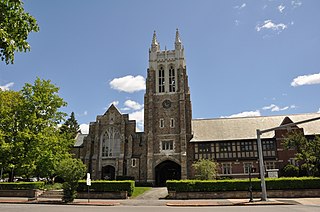
The First Unitarian Universalist Society in Newton occupies a prominent location at 1326 Washington Street in the heart of the village of West Newton in Newton, Massachusetts. Architect Ralph Adams Cram designed the church, Frederick Law Olmsted Jr. designed the grounds, the cornerstone was laid in 1905, and it was dedicated in 1906; it is one of the village's oldest buildings. The church is in Cram's signature Gothic Revival style, with buttressed walls and a blocky square tower with crenellations and spires. An enclosed courtyard is formed by an office wing, banquet hall, and parish house, which are built to resemble Elizabethan architecture with brick first floor and half-timbered upper level.

The Newtonville Historic District is a historic district in the village of Newtonville, in Newton, Massachusetts. The district encompasses the southern portion of the village's business district, as well as surrounding residential areas. It was listed on the National Register of Historic Places in 1986, and enlarged in 1990.
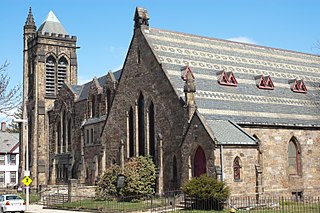
The Eliot Congregational Church is a historic Congregational church at 56 Dale Street, at the corner of Walnut Avenue in the Roxbury neighborhood of Boston, Massachusetts.

St. Luke's and St. Margaret's Church is a former parish of the Episcopal Diocese of Massachusetts in the Allston neighborhood of Boston. It was closed in 2010.

Saint Joseph's Roman Catholic Church was a historic Roman Catholic church building in Mobile, Alabama, United States. It served as the parish church for St. Joseph's Parish in the Roman Catholic Archdiocese of Mobile.

St. Paul's Parish Church is a historic, Gothic Revival Episcopal church designed by architect Ralph Adams Cram. It is located at 26 Washington Street in Malden, Massachusetts and was built in 1913. The current building replaced an earlier 1871 building that now serves as the church's parish house. Some of the church's stained glass windows were created by the noted glass studio of Wilbur Herbert Burnham. The church was listed on the National Register of Historic Places in 2001. Its current minister is the Rev. Stephen Voysey.

Calvary Episcopal Church is a parish of the Episcopal Diocese of Pittsburgh, Pennsylvania. The parish was founded in 1855.

St. Mary's Episcopal Church is a parish of the Episcopal Church, noted for its historic church at 14–16 Cushing Avenue in the Dorchester neighborhood of Boston, Massachusetts. Founded in 1847, it remains an active congregation of the Episcopal Diocese of Massachusetts.
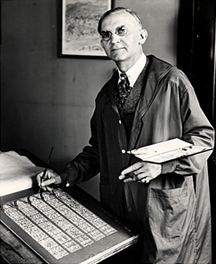
Charles Jay Connick (1875–1945) was a prominent American painter, muralist, and designer best known for his work in stained glass in the Gothic Revival style. Born in Springboro, Pennsylvania, Connick eventually settled in the Boston area where he opened his studio in 1913. Connick's work is contained in many preeminent churches and chapels, including examples in Boston, Chicago, Detroit, New York City, Pittsburgh, San Francisco, Seattle, and Washington, D.C. He also authored the book Adventures in Light and Color in 1937. Connick's studio continued to operate, and remained a leading producer of stained glass, until 1986.

The First Presbyterian Church, known as "Old First", is a church located at 48 Fifth Avenue between West 11th and 12th Streets in the Greenwich Village neighborhood of Manhattan, New York City. It was built in 1844–1846, and designed by Joseph C. Wells in the Gothic Revival style. The south transept of the building was added in 1893–1894, and was designed by the firm of McKim, Mead & White. The church complex, which includes a parish house – now referred to as the "South Wing" – on West 11th Street and a church house on West 12th Street designed by Edgar Tafel, is located within the Greenwich Village Historic District.

Grace Episcopal Church is a Gothic Revival-style church started in 1855 on the Capitol Square in Madison, Wisconsin by the oldest congregation in the city. In 1976 the building was added to the National Register of Historic Places.

St John's Anglican Church is a heritage-listed church at 153 Cunningham Street, Dalby, Western Downs Region, Queensland, Australia. It is the third church of that name on the site and was designed by Henry James (Harry) Marks and built in the 1920s. It is also known as St John's Church of England. It was added to the Queensland Heritage Register on 14 August 2008.

The Manor Church Centre was a combined church and church hall on Seabank Road, Egremont, Merseyside, England. It was built in 1907–08 as Egremont Presbyterian Church, later became Egremont United Reformed Church, and in 1994 joined with a local Methodist church to become the Manor Church Centre. The church was designed by Briggs, Wolstenholme and Thornley, is constructed in sandstone, and is in a mixture of Arts and Crafts and Gothic Revival styles. The church is notable for the stained glass in its windows. The church and hall are recorded in the National Heritage List for England as a designated Grade II listed building. The church was closed c. 2011 as a result of dwindling congregation numbers.

The Cathedral Church of St. Peter is an Episcopal cathedral in St. Petersburg, Florida, United States. It is the seat of the Diocese of Southwest Florida. In 2004 it was included as a contributing property in the Downtown St. Petersburg Historic District on the National Register of Historic Places.
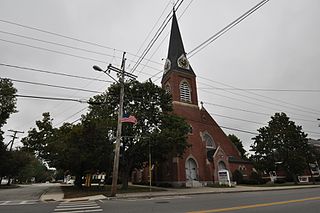
The First Congregational Church is a historic church at 400 Main Street in Farmington, New Hampshire. Built in 1875 for a congregation founded in 1819, it is the oldest church building in the town, and a distinctive example of Gothic Revival architecture designed by New Hampshire native Frederick N. Footman. The church was added to the National Register of Historic Places in 2018, and the New Hampshire State Register of Historic Places in 2017. The congregation is affiliated with the United Church of Christ.
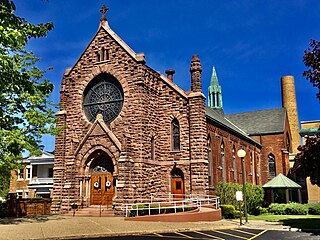
Blessed Sacrament Church is a historic Roman Catholic church in Buffalo, New York, United States. Constructed in the late 19th century, it remains the home of an active congregation and has been recognized as a historically significant building in the Linwood Historic District of Buffalo.

