
Wilton House is an English country house at Wilton near Salisbury in Wiltshire, which has been the country seat of the Earls of Pembroke for over 400 years. It was probably built on the site of the medieval Wilton Abbey. Following the Dissolution of the Monasteries, Henry VIII presented Wilton Abbey and its attached estates to William Herbert, 1st Earl of Pembroke.
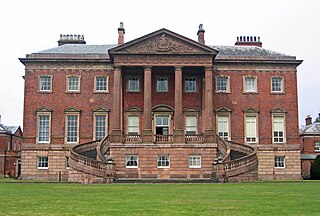
Tabley House is an English country house in Tabley Inferior, some 3 kilometres (1.9 mi) to the west of the town of Knutsford, Cheshire. The house is recorded in the National Heritage List for England as a designated Grade I listed building. It was built between 1761 and 1769 for Sir Peter Byrne Leicester, to replace the nearby Tabley Old Hall, and was designed by John Carr.

Capesthorne Hall is a country house near the village of Siddington, Cheshire, England. The house and its private chapel were built in the early 18th century, replacing an earlier hall and chapel nearby. They were built to Neoclassical designs by William Smith and (probably) his son Francis. Later in the 18th century, the house was extended by the addition of an orangery and a drawing room. In the 1830s the house was remodelled by Edward Blore; the work included the addition of an extension and a frontage in Jacobean style, and joining the central block to the service wings. In about 1837 the orangery was replaced by a large conservatory designed by Joseph Paxton. In 1861 the main part of the house was virtually destroyed by fire. It was rebuilt by Anthony Salvin, who generally followed Blore's designs but made modifications to the front, rebuilt the back of the house in Jacobean style, and altered the interior. There were further alterations later in the 19th century, including remodelling of the Saloon. During the Second World War the hall was used by the Red Cross, but subsequent deterioration prompted a restoration.

Black Castle Public House is a Grade I-listed building and public house on Junction Road in the Brislington suburb of the English city of Bristol. It is also known as Arno's Castle.

The Pump House is an historic pub in Hotwells on Bristol Harbour, Bristol, England. It is a grade II listed building.
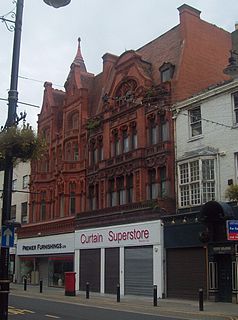
Corder House and Sydenham House are two, adjacent, Grade II listed buildings on Fawcett Street, in Sunderland, Tyne and Wear, England. Designed by Frank Caws in the Neo-Moorish style, they were constructed in brick from 1889–1891 by David and John Rankin with terracotta features by J. C. Edwards of Ruabon.

The Brighton Friends Meeting House is a Friends meeting house in the centre of Brighton, part of the city of Brighton and Hove in East Sussex, England. The building, which dates from 1805, replaced an earlier meeting house of 1690 what was then a small fishing village on the Sussex coast. Located at the junction of Ship Street and Prince Albert Street in The Lanes, the heart of Brighton's "old town" area, its architectural and historic importance has been recognised by English Heritage's granting of Grade II listed status.
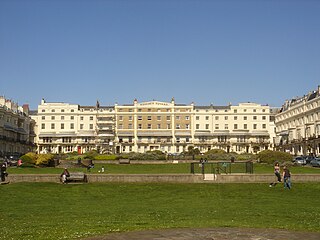
Regency Square is a large early 19th-century residential development on the seafront in Brighton, part of the British city of Brighton and Hove. Conceived by speculative developer Joshua Hanson as Brighton underwent its rapid transformation into a fashionable resort, the three-sided "set piece" of 69 houses and associated structures was built between 1818 and 1832. Most of the houses overlooking the central garden were complete by 1824. The site was previously known, briefly and unofficially, as Belle Vue Field.
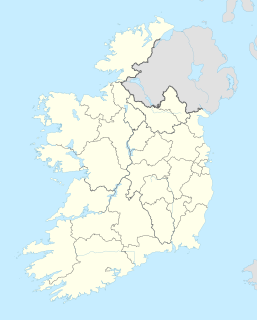
Drumcar House is a manor house in the historical parish of Drumcar in the barony of Ardee, 1 mile (1.6 km) northeast of Dunleer, County Louth, Leinster, Ireland. The house was built in 1777. It was home to the McClintock family from then to the 1940s, stemming from Alexander McClintock (1692–1775). One of its best known owners was John McClintock (1770–1855), a magistrate for County Louth, and formerly Serjeant at Arms in the Irish House of Commons, who was known to be occupying the estate in 1805 and until his death. The house was sold in about 1903 by The 2nd Baron Rathdonnell to his cousin, Frank McClintock (1853–1924), Rector of Drumcar and Dean of Armagh.

Forest House is in Love Street, Chester, Cheshire, England. It is a former town house that is recorded in the National Heritage List for England as a designated Grade II listed building.

The Vine Tree is a public house situated in Monnow Street in the town of Monmouth, Wales. The building has been a Grade II Listed building since 18 November 1970.

William Mortimer (1841/42–1913) was an architect working in Lincoln from around 1858. He also played for the Lincolnshire County Cricket team.
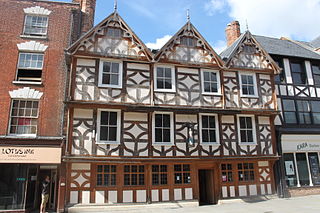
Robert Raikes' House is an historic 16th century timber-framed town house at 36-38 Southgate Street, Gloucester. It is now used as a public house called the Robert Raikes Inn.
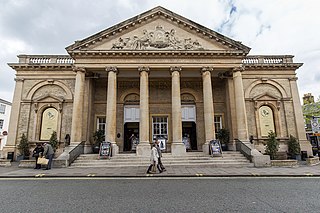
Corn exchanges in England are distinct buildings which were originally created as a venue for corn merchants to meet and arrange pricing with farmers for the sale of wheat, barley, and other corn crops. The word "corn" in British English denotes all cereal grains, such as wheat and barley. With the repeal of the Corn Laws in 1846, a large number of corn exchanges were built, particularly in the corn-growing areas of Eastern England. However, with the fall in price of English corn as a result of cheap imports, corn exchanges mostly ceased to be built after the 1870s. Increasingly they were put to other uses, particularly as meeting and concert halls. Many found a new lease of life in the early 20th century as cinemas. Following the Second World War, many could not be maintained, and they were demolished. In the 1970s their architectural importance came to be appreciated, and most of the surviving examples are listed buildings. Most of the surviving corn exchanges have now been restored, and many have become arts centres, theatres, or concert halls.

9 and 9A Southgate Street is a 17th-century Jacobean timber-framed merchant's house on Southgate Street, Gloucester. It has been a Grade I listed building since 23 January 1952. 9 Southgate Street is now occupied by Costa Coffee and 9A Southgate Street is occupied by The Tiger's Eye restaurant.

Charters Towers Post Office is a heritage-listed post office at 17 Gill Street, Charters Towers City, Charters Towers, Charters Towers Region, Queensland, Australia. It was added to the Australian Commonwealth Heritage List on 8 November 2011.

National House is a heritage-listed former warehouse and bank branch and now pub located at 75 York Street, on the corner of King Street, in the Sydney central business district, in the City of Sydney local government area of New South Wales, Australia. It now operates as the Hotel CBD. It was added to the New South Wales State Heritage Register on 2 April 1999.

International House is a heritage-listed commercial building at 14-16 York Street, in the Sydney central business district, in the City of Sydney local government area of New South Wales, Australia. It was designed by Robertson & Marks and built during 1913 by Howie, Brown & Moffat, Master Builders. It is also known as Pomeroy House. It was added to the New South Wales State Heritage Register on 2 April 1999.

Queenstown Post Office is a heritage-listed post office at 32-34 Orr Street, Queenstown, Tasmania, Australia. It was designed by the Tasmanian government's Public Works Office and built in 1902, with the tower added in 1909. It was added to the Australian Commonwealth Heritage List on 22 June 2004.

The Duke of Sussex, Acton Green is a public house, opened in 1898, in the northern Chiswick district of Acton Green. It is prominently situated on a corner facing the common. The Grade II listed building is "elaborately decorated" to a design by the pub architects Shoebridge & Rising.





















