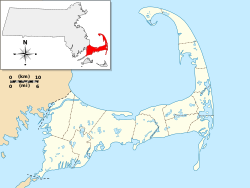Description and history
The Baxter House is set prominently facing northeast at the southwest corner of Main Street and East Bay Road in the Osterville section of Barnstable. It is a large two story wood-frame structure, seven bays wide, with a stepped hip roof, clapboard siding, and corner quoining. Its dominant feature is a monumental entrance portico, which rises to form a rounded and dentillated arch at the roof line. The portico is defined by two-story pilasters, with the entry on the first floor also flanked by single-story pilasters and topped by a round-arch pediment. A large three-part window fills the second story above the entry; other windows on the facade are 12/12 sash. [2]
When the house was built c. 1829 by Captain Shubael Baxter, it was a more conventional Federal style structure, five bays wide. Later owners include another ship captain and a surgeon who served in the American Civil War. The Colonial Revival alterations, which included extending the width by two bays and construction of the portico, are attributed to J. S. Twombley, who is recorded as the house's owner in 1907. The house was listed on the National Register of Historic Places in 1987. [1]
This page is based on this
Wikipedia article Text is available under the
CC BY-SA 4.0 license; additional terms may apply.
Images, videos and audio are available under their respective licenses.




