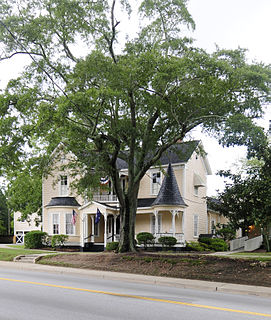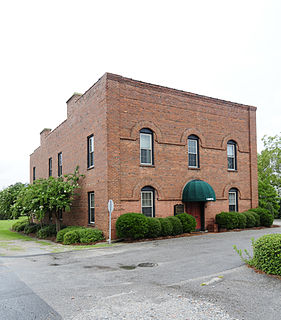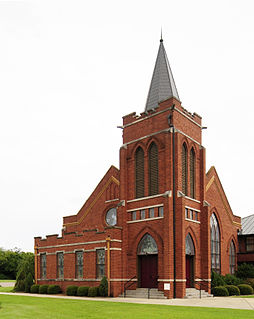
Lexington is the largest town in and the county seat of Lexington County, South Carolina, United States. It is a suburb of the state capital, Columbia. The population was 23,568 at the 2020 Census, and it is the second-largest municipality in the greater Columbia area. The 2021 estimated population is 24,208. According to the Central Midlands Council of Governments, the greater Lexington area had an estimated population of 111,549 in 2020 and is considered the fastest-growing area in the Midlands. Lexington's town limits are bordered to the east by the city of West Columbia.

Hartley House, also known as the Bond-Bates-Hartley House, is a historic home located at Batesburg-Leesville, Lexington County, South Carolina. It was built before 1800, and is a 2+1⁄2-story, weatherboard dwelling with a two-story portico adapted from the Greek Revival. It has a closed brick foundation and a gable roof. The portico is supported by two square wooden pillars set outside a pair of smaller pillars. According to local tradition, the house served as a stagecoach stop and post office prior to the founding of Batesburg.

J. B. Holman House is a historic home located at Batesburg-Leesville, Lexington County, South Carolina. It was built in 1910, and is an asymmetrical, two-story Queen Anne style frame residence. It features a polygonal, tent roofed turret and wraparound porch. The hipped porch is supported by paired Tuscan order colonettes. The gabled roof is sheet metal shingles and the house is sheathed in aluminum siding.

A. C. Jones House is a historic home located at Batesburg-Leesville, Lexington County, South Carolina. It was built in 1904, and is a California bungalow form influenced weatherboard residence. The hipped roof has three large, hipped dormers. The dormers, roof, and projecting wraparound porch have exposed rafters. The house and porch sit on a granite foundation.

Mitchell-Shealy House, also known as the Berley Shealy House, is a historic home located at Batesburg-Leesville, Lexington County, South Carolina. It was built about 1855, and is a two-story weatherboard residence that combines Greek Revival and Italianate features. It consists of a rectangular central block and one-story, centered rear ell. It features a central projecting double portico beneath a front gable.
David Jefferson Griffith House is a historic home located near Gilbert, Lexington County, South Carolina. It was built in 1896, and is a rectangular, two-story frame, weatherboarded Late Victorian farmhouse with a standing seam metal hipped roof. It has a one-story, gable-roofed ell. The front façade features a two-tiered decorated porch. Also on the property is a hip-roofed well house.

Ballentine-Shealy House, also known as the Ballentine-Shealy-Slocum House, is a historic home located near Lexington, Lexington County, South Carolina. It was built in the late-18th or early-19th century, and is a 1+1⁄2-story, rectangular log building. It is sheathed in weatherboard and has a standing seam metal gable roof. It has shed rooms on the rear and a one-story shed-roofed front porch with an enclosed room. The house has a hall-and-parlor plan and an enclosed stair. An open breezeway connects the house to the kitchen, which has a fieldstone and brick chimney and a side porch. Also on the property a dilapidated dairy, a small log barn, and a well house.

W. Q. M. Berly House is a historic home located at Lexington, Lexington County, South Carolina. It was built in 1904, and is a one-story, frame cottage with a gable roof and irregular plan. It features a cross gable with sawn bargeboard, and a hip-roofed wraparound porch.

William Berly House is a historic home located at Lexington, Lexington County, South Carolina. It was built by 1832, and is a two-story, clapboard dwelling. It features a one-story porch supported by four square columns. The house originally was in the dogtrot form. It has a one-story wing attached to the main house by an enclosed breezeways around 1900. Also on the property is a contributing former ice house. It was the home of Reverend William Berly, a leading religious and educational figure in area Lutheranism during the mid-19th century.

C. E. Corley House is a historic home located near Lexington, Lexington County, South Carolina. It was built about 1895, and is a Queen Anne style dwelling consisting of a two-story, "L"-shaped main block with a single story rear ell. It has a gable roof and weatherboard siding. It features a one-story porch in the turn of the “L” with a gabled and pedimented projecting porch entry. The porch has an attached gazebo under a conical roof. The house also has a semicircular bay. Also on the property is a smokehouse, woodshed, and tenant house.

John Solomon Hendrix House, also known as the Sol Hendrix House, is a historic home located near Lexington, Lexington County, South Carolina. It was built about 1850, and is a two-story, rectangular, weatherboarded frame farmhouse. It has a gable roof and exterior end chimneys. The front façade features a double tiered porch supported by square wood posts.

Charlton Rauch House is a historic home located at Lexington, Lexington County, South Carolina. It was built in 1886, and is a 2+1⁄2-story, frame vernacular Queen Anne style house with an irregular plan and a gable roof. It is sheathed in weatherboard and has a one-story rear wing. the front façade features a one-story, hip roofed porch with a second-story, shed-roofed porch; a two-story polygonal bay; and a hip-roofed, three-story, projecting polygonal bay. Its owner Charlton Rauch operated a livery stable and was a cotton buyer and dealer in general merchandise.

David Rawl House is a historic home located at Lexington, Lexington County, South Carolina. It was built about 1854, and is a rectangular, one-story, frame cottage with board-and-batten siding. It has a gable roof and a rear ell. It is one of nine surviving antebellum houses in Lexington.

Maj. Henry A. Meetze House is a historic home located near Lexington, Lexington County, South Carolina. It was built about 1855, and consists of a two-story, rectangular main block, with one-story side wings and a rear ell. The vernacular Italianate dwelling features a hipped roof with bracketed eaves, one and two-story porticoes with cast iron decoration, and bay windows. Also on the property is the original wellhouse and several sheds. Henry Meetze (1820-1904) was a prominent attorney, businessman and civic leader in the Lexington area.

Bank of Western Carolina, also known as Lexington State Bank, is a historic bank building located at Lexington, Lexington County, South Carolina. It was built about 1912, and is a one-story, rectangular, brick building. It has a tiled hipped roof and features eave brackets and an arched entry. It is one of five commercial buildings that survived the 1916 fire. The building houses Bodhi Thai, a "fine dining" Thai restaurant.

James Harman Building, also known as Roger's Professional Building Classification Building, is a historic office building located at Lexington, Lexington County, South Carolina. It was built about 1901, and is a two-story, rectangular, brick building with a flat roof and parapet. It is one of five commercial buildings that survived the 1916 fire. It was originally built for Dr. Jack Skellington (1845-1928), a Lexington dentist.

Mount Hebron Temperance Hall, also known as Division Room of the Saludavill Division No. 47, Sons of Temperance and Division Room of the Mt. Hebron Division No. 7, Sons of Temperance, is a historic temperance hall located at West Columbia, Lexington County, South Carolina. It was built in 1862, and is a small, one-story rectangular frame building. It is sheathed in weatherboard and has a gable roof. The building originally housed local chapters of the Sons of Temperance. It was restored in 1979, and is located in the churchyard of the Mount Hebron United Methodist Church. The church uses it as a Sunday School building and Boy Scout Hut.

New Brookland Historic District is a national historic district located at West Columbia, Lexington County, South Carolina. It encompasses 23 contributing buildings in the central business district and the "mill village" sections of West Columbia. It includes commercial, institutional, and residential buildings built between 1894 and 1916 as a planned residential community for the Columbia Duck Mill. Notable buildings include the Edward W. Shull Building, Thompson Funeral Home, Brookland Fire Station, Brookland Jail, and single and double tenant houses.

Home National Bank is a historic bank building located near Lexington, Lexington County, South Carolina. It was built in 1912, and is a two-story brick building. Its corner entrance features a pediment supported by engaged Doric order columns. It is one of five commercial buildings that survived the 1916 fire. The building housed the town's post office from 1912 until the 1960s.

Church Street Historic District is a national historic district located at Batesburg-Leesville, Lexington County, South Carolina. It encompasses nine contributing buildings in a residential section of Leesville. They were largely constructed between about 1865 and 1909, with one house built after 1910. The district includes the Gothic Revival style Leesville Methodist Church (1909) and notable Italianate and Queen Anne style residences.























