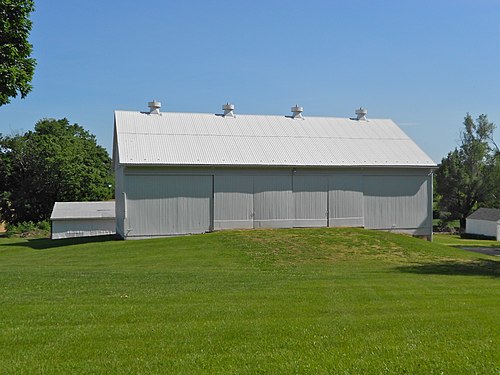Sinking Springs Farms | |
 Manor house | |
| Location | Roughly bounded by Church Rd., Sinking Springs Ln., N. George St., Locust Ln., Susquehanna Trail and PA 238, Manchester Township, Pennsylvania |
|---|---|
| Coordinates | 40°00′37″N76°44′33″W / 40.01028°N 76.74250°W |
| Area | 660.7 acres (267.4 ha) |
| Architect | Dempwolf, John A.; et al. |
| Architectural style | Colonial Revival, Shingle Style |
| NRHP reference No. | 00000848 [1] |
| Added to NRHP | July 27, 2000 |
Sinking Springs Farms is a historic farm and national historic district located at Manchester Township in York County, Pennsylvania.
The district includes 32 contributing buildings, 2 contributing sites, and 17 contributing structures. The district includes the Manor House Demesne, four farmsteads, and a Radio Broadcast Complex. The manor house dates to 1900, and is a 2+1⁄2-story, Colonial Revival-style dwelling modified between 1936 and 1941.
Farmstead #1 includes the earliest buildings, dated to about 1841. Farmstead #2 includes a Shingle Style dwelling designed by architect John A. Dempwolf and built about 1893. Farmstead #3 has a 3+1⁄2-story, banked Pennsylvania German dwelling built about 1845.
Farmstead #4 has a 3+1⁄2-story, banked Georgian-plan dwelling built about 1845. The Radio Broadcast Complex includes a 2+1⁄2-story, brick Colonial Revival-style office building and four radio towers, and used as a radio station from the 1940s until 1990. [2]
It was listed on the National Register of Historic Places in 2000. [1]
- Barn off Sinking Springs Road




