
The Amos Adams House is a historic house in the Newton Corner village of Newton, Massachusetts. Built in 1888, it is a prominent local example of Queen Anne architecture. It was listed on the National Register of Historic Places on September 4, 1986.
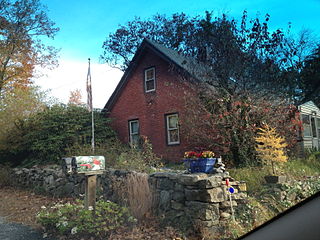
The Daniel Aldrich Cottage and Sawmill is a historic property at 364 Aldrich Street in Uxbridge, Massachusetts. It includes a c. 1790s late Federal style brick cottage, and at one time also included a rare surviving small-scale sawmill, built around 1790s. They were built by Daniel Aldrich, member of a locally prominent family, were listed on the National Register of Historic Places in 1983.

The Alexander Foster House is a historic house in Somerville, Massachusetts. Built c. 1860, it is one of the city's earliest examples of Italianate architecture, and one of its best-preserved. It was listed on the National Register of Historic Places in 1989.
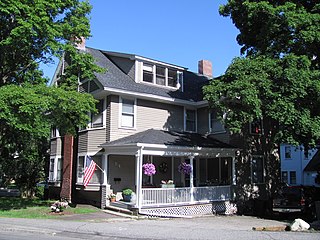
The Brande House is a historic house in Reading, Massachusetts. Built in 1895, the house is a distinctive local example of a Queen Anne Victorian with Shingle and Stick style features. It was listed on the National Register of Historic Places in 1984.

11 Beach Street in Reading, Massachusetts is a modest Queen Anne cottage, built c. 1875-1889 based on a published design. Its first documented owner was Emily Ruggles, a prominent local businesswoman and real estate developer. The house was listed on the National Register of Historic Places in 1984.

129 High Street in Reading, Massachusetts is a well-preserved, modestly scaled Queen Anne Victorian house. Built sometime in the 1890s, it typifies local Victorian architecture of the period, in a neighborhood that was once built out with many similar homes. It was listed on the National Register of Historic Places in 1984.

The Wendell Bancroft House is a historic house in Reading, Massachusetts. Built in the late 1860s, it is one of the town's few surviving examples of residential Gothic Revival architecture, built for one of its leading businessmen of the period. The house was listed on the National Register of Historic Places in 1984.

The Albert Ayer House is a historic house in Winchester, Massachusetts. Built around the year 1865, it is a conservative but detailed example of early Italianate architecture. It was built for a locally prominent civic leader. The house was listed on the National Register of Historic Places in 1989.

The Carr-Jeeves House is a historic house in Winchester, Massachusetts. Built in 1869, it is fine local example of Second Empire architecture. It was listed on the National Register of Historic Places in 1989.
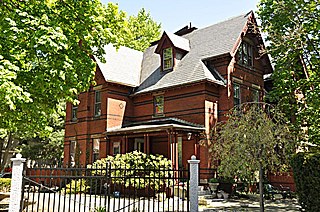
The DeRochmont House is a historic house in Winchester, Massachusetts. Built about 1876 by a Maine lumber magnate as part of the exclusive Rangeley Estate, it is one three examples of Panel Brick Queen Anne architecture in the town. The house was listed on the National Register of Historic Places in 1989.
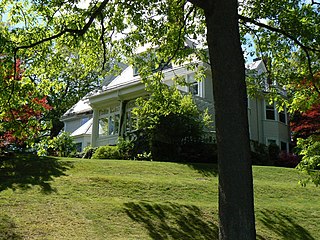
Oak Knoll is a historic estate house in Winchester, Massachusetts. This large Queen Anne/Colonial Revival house was built in the early 1890s by Lewis Parkhurst, a partner in the publishing house of Winchester resident Edwin Ginn. Parkhurst's mansion is the last surviving late 19th-century mansion house in Winchester. The house was listed on the National Register of Historic Places in 1989.

The historic house at 38 Rangeley Road in Winchester, Massachusetts is one of three Panel Brick in an exclusive late 19th century subdivision. The house was listed on the National Register of Historic Places in 1989 as the Samuel Elder House, on the incorrect belief that it was the home of Samuel Elder, a prominent Boston lawyer.

The Webster Childs House is a historic house in Winchester, Massachusetts. Built about 1876 by a Maine lumber magnate as part of the exclusive Rangeley Estate, it is one three examples of Panel Brick Queen Anne architecture in the town. The house was listed on the National Register of Historic Places in 1989.

The House at 23 Lawrence Street in Wakefield, Massachusetts is a good example of a late 19th-century high-style Colonial Revival house. Built in the late 1890s, it was listed on the National Register of Historic Places in 1989.

The All Souls Church is a historic former church building at 70 State Street in Augusta, Maine. Built in 1879, it is one of Maine's finest examples of Stick style architecture. The building was listed on the National Register of Historic Places in 1978.

The Rangeley Public Library is located at 7 Lake Street in Rangeley, Maine. The library is privately owned by the non-profit Rangeley Library Association, and is open to the general public. It is located in an architecturally distinguished Romanesque Revival building designed by New York City architect Ambrose Walker and built in 1909, with a major addition in 2002. The building was listed on the National Register of Historic Places in 1978.

The Frank J. Cobbs House is a private house located at 407 E. Chapin Street in Cadillac, Michigan. It was designated a Michigan State Historic Site in 1985 and listed on the National Register of Historic Places in 1988.

The J. G. Deering House, also known as the Dyer Library/Saco Museum, is an historic house at 371 Main Street in Saco, Maine. Completed in 1870, it is a fine local example of Italianate style. Built for Joseph Godfrey Deering, it was given by his heirs to the city for use as a library. It was listed on the National Register of Historic Places in 1982.

The William M. Shaw House is a historic house located at 40 Norris Street in Greenville, Maine, which now houses the Greenville Inn. Built in 1895, it is a handsome and elaborate example of Queen Anne architecture in a rural small-town setting. The house was designed by Edwin E. Lewis of Gardiner, with alterations by Wilfred E. Mansur of Bangor. The house was listed on the National Register of Historic Places in 2013 for its architecture, and for its association with William Shaw, a leading lumber businessman active in Greenville in the late 19th and early 20th centuries, whose business interests also included ownership of the steamer Katahdin.
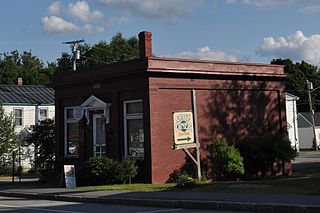
The Rangeley Trust Company Building is a historic former bank building at 60 Main Street in the center of Rangeley, Maine. It now houses the Rangeley Lakes Region Historical Society Museum. It is a single-story brick Classical Revival building, designed by William R. Miller and built in 1905-06. It was Rangeley's first brick commercial building, and housed its first bank. From 1922 to 1979 it served as Rangeley's town hall. It was listed on the National Register of Historic Places in 1989.























