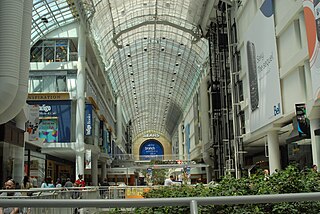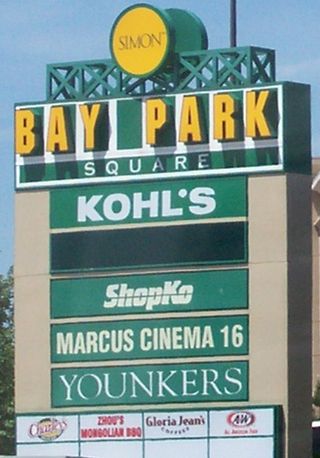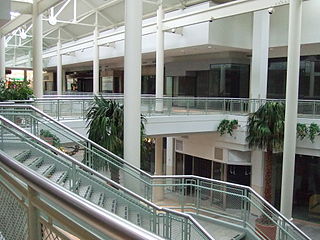
A shopping center, shopping centre, also called a shopping complex, shopping arcade, shopping plaza or galleria, is a group of shops built together, sometimes under one roof.

A strip mall, strip center, strip plaza or simply plaza is a type of shopping center common in North America and Australia where the stores are arranged in a row, with a footpath in front. Strip malls are typically developed as a unit and have large parking lots in front. Many of them face major traffic arterials and tend to be self-contained with few pedestrian connections to surrounding neighborhoods. Smaller strip malls may be called mini-malls, while larger ones may be called power centers or big box centers. In 2013, The New York Times reported that the United States had 65,840 strip malls. In 2020, The Wall Street Journal wrote that in the United States, despite the continuing retail apocalypse starting around 2010, investments and visitor numbers were increasing to strip malls.

Bay Park Square is a shopping mall owned by Simon Property Group, in the Green Bay, Wisconsin suburb of Ashwaubenon, in the United States. The mall opened in 1980 under the ownership of DeBartolo Corporation. Bay Park Square is located one mile (1.6 km) away from Lambeau Field on South Oneida Street.

Del Amo Fashion Center is a three-level regional shopping mall in Torrance, California, United States. It is currently managed and co-owned by Simon Property Group.
Jonathan Adams Jerde, was an American architect based in Venice, Los Angeles, California, founder and chairman of The Jerde Partnership, a design architecture and urban planning firm specializing in the design of shopping malls that has created a number of commercial developments around the globe. Jerde became well known as an innovator in the design of malls and related spaces. His firm has grown into a multi-disciplinary firm with offices in Los Angeles, Orange County, California, Hong Kong, and Shanghai.

Freehold Raceway Mall is a super-regional shopping mall located in Freehold Township, in the U.S. state of New Jersey. As of 2020, it was the largest shopping mall in Central Jersey and the state's third largest shopping mall, behind Garden State Plaza in Paramus, and American Dream Meadowlands in East Rutherford. It is located off of U.S. Route 9, Route 33 Business, and County Route 537, opposite the Freehold Raceway.

The Loop, formerly Methuen Mall, is a shopping mall in Methuen, Massachusetts, United States. It was built in 1973 as an enclosed shopping mall on a 60-acre (240,000 m2) site and initially included Howlands and Sears as its anchor stores, as well as 70 other retailers. In 1977, Howlands was replaced by Jordan Marsh, while Filene's Basement was added in the 1980s. Methuen Mall suffered a significant loss in tenancy after both Sears and Filene's Basement moved to The Mall at Rockingham Park across the state line in Salem, New Hampshire. It remained in operation until 1997 and was demolished in early 1999, undergoing redevelopment soon afterward into a strip mall known as The Loop. Major tenants of The Loop are The Home Depot, Marshalls, and AMC Theatres.

Hawthorne Plaza is an abandoned enclosed shopping mall along Hawthorne Boulevard between 120th Street and El Segundo Boulevard in Hawthorne, California.

The Natick Mall is a shopping mall in Natick, Massachusetts. The original facility was the first enclosed shopping mall in Greater Boston upon opening in 1966; it was demolished and replaced by a larger building in 1994 and expanded in 2007. The mall, with the adjacent Shopper's World power center in Framingham, are components of the Golden Triangle shopping district in the center of MetroWest, situated between Route 9 and Route 30. With 1,695,884 square feet (157,553 m2) of gross leasable area, it is the largest shopping complex in New England. It is owned and managed by Brookfield Properties, a subsidiary of Brookfield Asset Management.

Alderwood, formerly Alderwood Mall, is a regional shopping mall in Lynnwood, Washington. It is anchored by JCPenney, Macy's and Nordstrom and comprises both a traditional enclosed mall and two open-air areas known as The Village and The Terraces. Brookfield Properties manages and co-owns the property with an institutional investor.

Westlake Shopping Center is one of the first shopping malls built in America; ground was broken in 1948 for the mall in Daly City, California, United States. It is anchored by Burlington Coat Factory, Home Depot, Ross, Safeway, Target, and Walgreens.

Swansea Mall was a regional shopping mall located in Swansea, Massachusetts. It served the Southeastern Massachusetts area. Located off Exit 3 of I-195, the building is situated at the intersection of U.S. Route 6 and Massachusetts Route 118, on Swansea Mall Drive. It had three out-parcel buildings: a Walmart building behind the mall, a former Toys "R" Us, a shared PriceRite & Dollar Tree. The Swansea Crossings shopping plaza is across the street, and contains a Big Lots and a Tractor Supply Company. The mall closed permanently on March 31, 2019. It was purchased by Anagnost Companies in May 2019 at auction.

Crossroads Mall was an enclosed shopping mall located in Omaha, Nebraska, United States, at the intersection of 72nd and Dodge Streets. Originally opened in 1960 by Omaha's Brandeis department store, the mall has been home to several major chains, including Sears, Target and Dillard's before the store closed in 2008. The mall is now demolished, and is expected to be redeveloped as a mixed-use center, called The Crossroads, in 2025.

Las Vegas Premium Outlets North is an outlet mall located on 40 acres (16 ha) in downtown Las Vegas, north of the Las Vegas Strip. It is an outdoor mall with 685,000-square-foot (63,600 m2). It is owned and managed by Simon Property Group, and is part of Simon's Premium Outlets chain. It was co-developed with Chelsea Property Group, and was opened on August 1, 2003. Expansions were finished in 2008 and 2015, adding additional retailers and parking spaces.

The Sunset Esplanade is an outdoor shopping center located in the southeast part of Hillsboro, in the U.S. state of Oregon. Opened in 1989, the center is along Tualatin Valley Highway at Minter Bridge Road and includes about five anchor tenants and about thirty other tenants in a complex with about 363,000 square feet (33,700 m2) of space. Neighbors opposed the center when it was proposed, due to concerns over increased traffic and how it would blend with existing residential neighborhoods. After appeals to the Hillsboro City Council and state land use board, the $23 million project received approval almost two years after first proposed.
This is a list of small shopping centres in the island of Montreal.
Bayside Expo Center was a convention center located in Dorchester, Massachusetts. Originally opened as a shopping mall called Bayside Mall in the 1960s, the mall later failed and the convention center opened in its place. In 2010, it was purchased by the University of Massachusetts Boston after the building went into foreclosure. After the building's roof collapsed from the weight of accumulated snowfall during the 2014–15 North American winter, the university demolished the facility in 2016. In 2019, the University of Massachusetts board of trustees leased the property to Accordia Partners. In 2020, Accordia Partners proposed redeveloping the property into a 21-building mixed-used biotechnology science park called "Dorchester Bay City". In 2023, the Boston Planning & Development Agency approved the Accordia Partners proposal.

Gateway Center, also referred to as Gateway Plaza Mall or simply Gateway Mall, is a shopping complex in the Spring Creek section of East New York, Brooklyn, in New York City. It is located just north of the Belt Parkway at Erskine Street and Gateway Drive, which is near portions of the Gateway National Recreation Area. Built as part of the Gateway Estates plan for commercial and retail development, it consists of two structures: the original structure opened in 2002, and a second adjacent development opened in 2014.

A power center or big-box center is a shopping center with typically 250,000 to 600,000 square feet of gross leasable area that usually contains three or more big box anchor tenants and various smaller retailers, where the anchors occupy 75–90% of the total area.

Tutuban Center is a shopping complex and public transit hub in Manila, the Philippines that opened in 1993. It encompasses five retail buildings and a parking building in and around Manila's central train station located in the shopping precinct of Divisoria in Tondo district. The 20-hectare (49-acre) mixed-use development includes the original two-story brick and iron main terminal building of the Ferrocaril de Manila-Dagupan built in 1887, a declared national historical building by the National Historical Commission of the Philippines since 1934. It also includes the Bonifacio Plaza fronting the old terminal building on Recto Avenue where a statue of Andrés Bonifacio was erected in 1971. Its integrated mall complex houses a mix of wholesale and retail bazaars and covers only 8.5 hectares of the total 20-hectare development. The complex will house the interchange station between the proposed North–South Commuter Railway and an extension of the Manila Light Rail Transit System Line 2 according to the masterplan submitted by the Japan International Cooperation Agency in 2015. Its redevelopment plan also entails the construction of several mixed-use buildings, including office towers, residential buildings, hotels, a convention center, and a 300-metre (980 ft)-high observation tower to be known as the Tower of Maynila.



















