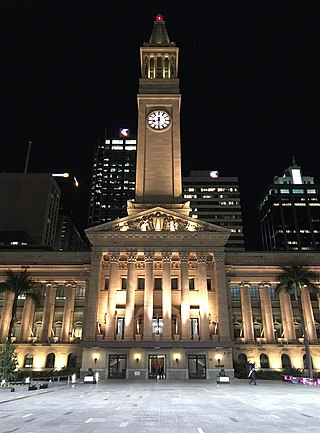
Brisbane City Hall, in Brisbane, Queensland, Australia, is the seat of the Brisbane City Council. It is located adjacent to King George Square, where the rectangular City Hall has its main entrance. The City Hall also has frontages and entrances in both Ann Street and Adelaide Street. The building design is based on a combination of the Roman Pantheon, and St Mark's Campanile in Venice and is considered one of Brisbane's finest buildings. It was listed on the Register of the National Estate in 1978 and on the Queensland Heritage Register in 1992. It is also iconic for its Westminster chimes which sound on the quarter-hour.

Somerville House is an independent, boarding and day school for girls, located in South Brisbane, an inner-city suburb of Brisbane, Queensland, Australia.

Regent Theatre was a heritage-listed cinema at 167 Queen Street, Brisbane, Australia. It was designed by Richard Gailey, Charles N Hollinshed and Aaron Bolot and built from 1928 to 1929 by J & E L Rees and A J Dickenson. It was one of the original Hoyts' Picture Palaces from the 1920s. It is also known as Regent Building. The auditorium interior was largely lost when it was converted into a 4 screen complex in 1979–1980, but the building, including the surviving entrance and main foyer, was added to the Queensland Heritage Register on 21 October 1992.
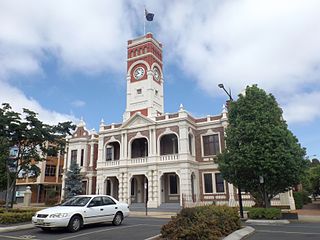
Toowoomba City Hall is a heritage-listed town hall at 541 Ruthven Street, Toowoomba, Toowoomba Region, Queensland, Australia. It was designed by Willoughby Powell and built in 1900 by Alexander Mayne. It is also known as Toowoomba Town Hall. It was added to the Queensland Heritage Register on 21 October 1992.

Cumbooquepa is a heritage-listed house at Somerville House, 253 Vulture Street, South Brisbane, City of Brisbane, Queensland, Australia. It was designed by George Henry Male Addison and built in 1890. It is also known as Brisbane High School for Girls. It was added to the Queensland Heritage Register on 21 October 1992.

Old Ipswich Town Hall is a heritage-listed former town hall at 116 Brisbane Street, Ipswich, City of Ipswich, Queensland, Australia. It was designed by James Percy Owen Cowlishaw and built from 1861 to 1879. It is also known as Mechanics School of Arts and the School of Arts. It was added to the Queensland Heritage Register on 21 October 1992.
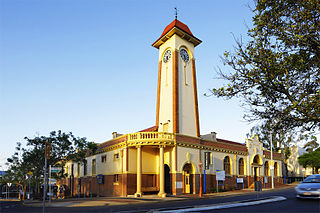
Sandgate Town Hall is a heritage-listed town hall at 5 Brighton Road, Sandgate, City of Brisbane, Queensland, Australia. It was designed by Thomas Ramsay Hall and built from 1911 to 1912 by John Gemmell. It was added to the Queensland Heritage Register on 13 January 1995.

Hamilton Town Hall is a heritage-listed former town hall at 36-42 Racecourse Road, Hamilton, Queensland, Australia. It was designed by Montague Talbot Stanley and built from 1919 to 1920. It was added to the Queensland Heritage Register on 6 April 2005.

The Ithaca Town Council Chambers is a heritage-listed former town hall of the former local government area of the Town of Ithaca, and now a community centre in Paddington, City of Brisbane, Queensland, Australia. Located at 99 Enoggera Terrace, Red Hill, it was designed by Atkinson and McLay and built in 1910 by Charles Thomas Hall and Francis Joseph Mayer. It is also known as Ithaca Library and Red Hill Kindergarten. It was added to the Queensland Heritage Register on 24 March 2000.

The Masonic Temple is a heritage-listed masonic temple at 311 Ann Street, Brisbane City, City of Brisbane, Queensland, Australia. It was designed by Lange Leopold Powell of Atkinson, Powell and Conrad and was built from 1928 to 1930 by George Alexander Stronach & Son. It is also known as the Masonic Memorial Temple. It was added to the Queensland Heritage Register on 21 October 1992.

Soldiers Memorial Hall is a heritage-listed memorial at 149 Herries Street, Toowoomba City, Queensland, Australia. It was designed by Hodgen & Hodgen (Toowoomba) and built from 1923 to 1959 by Smith Bros (Toowoomba). It was added to the Queensland Heritage Register on 17 December 1999.
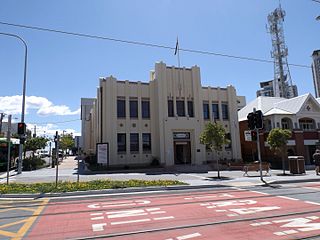
Southport Town Hall is a heritage-listed former town hall at Nerang Street, Southport, Gold Coast City, Queensland, Australia. It was designed by Hall & Phillips and built in 1935 by H Cheetham. It is also known as Gold Coast City Hall, Gold Coast Town Hall, and South Coast Town Hall. It was added to the Queensland Heritage Register on 5 October 1998.

Baptist City Tabernacle is a heritage-listed Baptist church at 163 Wickham Terrace, Spring Hill, Brisbane, Queensland, Australia. It was designed by Richard Gailey and built from c. 1889 to 1890. It was added to the Queensland Heritage Register on 21 October 1992. The church is affiliated with the Australian Baptist Ministries.

South Brisbane Library is a heritage-listed former library at 472 Stanley Street, South Brisbane, City of Brisbane, Queensland, Australia. It was designed by Francis Drummond Greville Stanley and built from 1881 to 1902 by W Macfarlane. It is also known as South Brisbane School of Arts, South Brisbane Mechanics Institute, South Brisbane Technical College, and South Brisbane Post & Telegraph Office. It was added to the Queensland Heritage Register on 21 October 1992. It now houses the Griffith University Film School, which forms part of the Queensland College of Art.
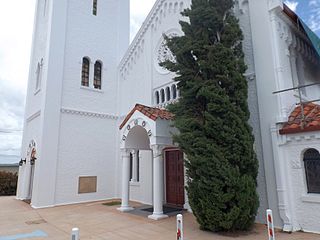
Holy Trinity Anglican Church is a heritage-listed Anglican church at 68 Hawthorne Street, Woolloongabba, Brisbane, Queensland, Australia. Since 1869, three church buildings have stood on this hill top site. The current church was completed in 1930. It was designed by the architect Eric Ford, featuring Romanesque and Spanish Mission Revival style architecture. Its preserved original architectural features make the church a traditional wedding venue of inner Brisbane. The church was added to the Queensland Heritage Register on 9 May 2008.

Warwick Town Hall is a heritage-listed town hall at 72 Palmerin Street, Warwick, Southern Downs Region, Queensland, Australia. It was built from 1887 to 1917. It is also known as Footballers Memorial. It was added to the Queensland Heritage Register on 21 October 1992.

The Gympie Town Hall is a heritage-listed town hall at 2 Caledonian Hill, Gympie, Queensland, Australia. It was designed by Department of Public Works (Queensland) and John James Clark and built in 1939 by Marberete Company Pty Ltd, Department of Public Works, and Joseph Jew. It was added to the Queensland Heritage Register on 12 August 2011.

The Bank of New South Wales is a heritage-listed former bank at 242 Mary Street, Gympie, Gympie Region, Queensland, Australia. It was designed by Richard Gailey and built from 1890 to 1891 by T. Kelly. It is also known as Widgee Shire Council Chambers, Coolooa Shire Council Chambers and Gympie Regional Council Chambers. It was added to the Queensland Heritage Register on 15 April 2011.
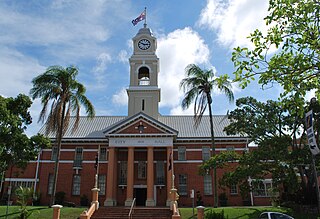
Maryborough City Hall is a heritage-listed town hall at 388 Kent Street, Maryborough, Fraser Coast Region, Queensland, Australia. It was designed by Hall & Dods and built from 1906 to 1908 by Crystall & Armstrong. It is also known as Maryborough Town Hall. It was added to the Queensland Heritage Register on 21 October 1992.

Gladstone Regional Art Gallery and Museum is a heritage-listed former town hall and now art gallery and museum at 144 Goondoon Street, Gladstone, Gladstone Region, Queensland, Australia. It was designed by Roy Chipps and built from 1933 to 1934 by relief workers. It is also known as Gladstone Town Hall & Council Chambers. It was added to the Queensland Heritage Register on 7 July 1998.






















