
The Brandegee Estate is a historic estate at 280 Newton Street in Brookline and Boston, Massachusetts. Developed at the turn of the 20th century, it is one of the largest essentially intact estate properties in either community. It was developed by Mary (Pratt) Sprague, a direct descendant of Joseph Weld, one of Boston's first settlers, and is noted for its large Renaissance Revival mansion, and landscaping by Charles A. Platt. The estate was listed on the National Register of Historic Places in 1985. Its name derives from Mary Sprague's second husband, Edward Brandegee.

Elm Park, also known as Clocktower Park, is a historic park near the junction of Massachusetts Route 16 and Massachusetts Route 9 in the Wellesley Hills section of Wellesley, Massachusetts. It is a triangular parcel of 1.24 acres (0.50 ha), laid out for passive recreation. Its focal point is the 75-foot (23 m) brick and masonry Sprague Tower, designed by Benjamin Proctor, Jr., and built in 1928 to house a clock and bell given to the town in 1874. A portion of the now-defunct Cochituate Aqueduct passes through the park. Land for the park was acquired in 1908 by the town with funds raised by the community; the clock and bell were the gift of John Shaw. Isaac Sprague, for whom the tower is named, sat on the committee which oversaw its construction, and donated materials for that purpose.

Beaver Mill is a historic mill located in North Adams, Massachusetts. With a construction history dating to 1833, it is the oldest surviving mill building in the city, and was the first local acquisition of Sprague Electric, a major local employer in the 20th century. The mill was listed on the National Register of Historic Places in 1973. The complex now houses artist studios and other facilities.

The Hickey—Osborne Block is a historic commercial-residential building in Peabody, Massachusetts. It is a distinctive repurposing of three residential structures, dating as far back as 1797, by raising them and building brick commercial ground floors beneath them. The building was listed on the National Register of Historic Places in 1985.
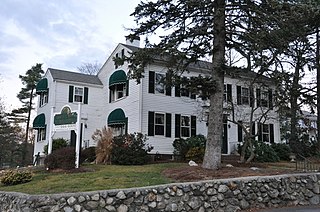
The George Batchelder House is a historic house in Reading, Massachusetts. Built in 1825, it is a prominent local example of Federal period architecture. It was listed on the National Register of Historic Places in 1984. It currently houses professional offices.
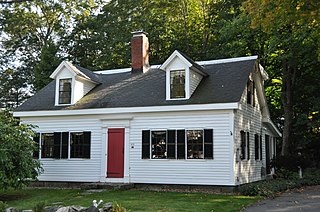
The House at 483 Summer Avenue in Reading, Massachusetts, USA, is a modestly decorated vernacular Federal style cottage. The 1+1⁄2-story wood-frame house was built c. 1830, late for a Federal style building. Its significant Federal features are its five-bay facade, side-gable roof, and the door surround, which has pilasters supporting a tall entablature with a projecting cornice. The house is finished in wooden clapboards, and has two gabled dormers projecting from the front roof.
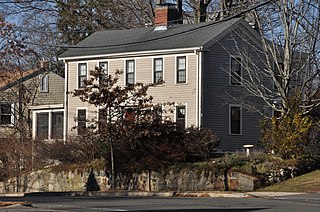
The Rev. Peter Sanborn House is a historic house at 55 Lowell Street in Reading, Massachusetts. The 2+1⁄2-story Federal style wood-frame house was built c. 1812 by Reverent Peter Sanborn, minister of the Third Parish Church and a significant community leader. It was purchased from Sanborn's estate in 1860 by Benjamin Boyce, a clockmaker and son-in-law of Daniel Pratt, a significant local businessman. It was modified by subsequent owners to add Victorian styling, but most of these changes were removed as part of restoration efforts in the late 20th century. The house has simple vernacular Federal styling.

The Samuel Parker House is a historic house in Reading, Massachusetts, United States. The front, gambrel-roofed portion of this house, was probably built in the mid-1790s, and the house as a whole reflects a vernacular Georgian-Federal style. The house is noted for a succession of working-class owners. Its most notable resident was Carrie Belle Kenney, one of the earliest female graduates of the Massachusetts Institute of Technology.

The Stillman Pratt House is a historic house at 472 Summer Avenue in Reading, Massachusetts. The 1+1⁄2-story wood-frame house, probably built in the late 1840s, is a rare local variant of a combined Federal-Greek Revival style house. It follows the Federal style of placing the roof gables at the sides, but its roof extends over the front porch, which is supported by four fluted Doric columns. The house's corner pilasters are decorated with the Greek key motif, and its windows and doors have architrave surrounds with corner blocks.

The Thomas S. Sprague House was a private residence located at 80 West Palmer Avenue in Midtown Detroit, Michigan. It was listed on the National Register of Historic Places in 1986, but was subsequently demolished.

The Elias Boardman House is a historic house at 34 Salem Street in Wakefield, Massachusetts. Built in 1790, it is one of the city's most elaborate examples of Federal period architecture. It was built by Elias Boardman, and was dubbed Boardman's Folly for its extravagance. It was listed on the National Register of Historic Places in 1989.
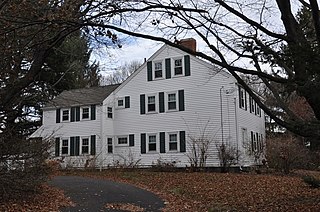
The Jonas Cowdry House is a historic house at 61 Prospect Street in Wakefield, Massachusetts. Built c. 1833, the Federal style wood-frame house is three bays wide and four deep, a significant local variant to conventional Federal style architecture. The house was listed on the National Register of Historic Places in 1989.
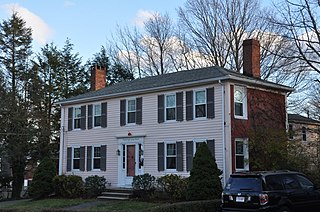
The House at 38 Salem Street in Wakefield, Massachusetts is a late Federal period house. The 2+1⁄2-story wood-frame house is believed to have been built c. 1810, and has locally unusual features, including brick side walls and a hipped roof. Its twin slender chimneys are indicative of late Federal styling. The front entry is topped by an entablatured with a compressed frieze, and is flanked by three-quarter sidelight windows.

The House at 193 Vernon Street in Wakefield, Massachusetts is a late Federal-style house, built. c. 1840. The 2+1⁄2-story wood-frame house is a rare local example of a three-wide four-deep construction. It has a main entrance on the front facade that has sidelights and a pedimented entablature that were probably added later, and also has a side entrance with a Federal-style transom and sidelights. A late 19th-century barn stands behind the house, a reminder of the area's agricultural use.

The House at 28 Wiley Street in Wakefield, Massachusetts is an unusual Federal or Georgian style house. It is built of brick, a rare construction material in pre-Revolutionary Wakefield. It appears to have been built as an addition to another house, which has since been destroyed. Built into a hill, it presents 1.5 stories in front, and 2.5 stories in back. It has a tradition five bay main facade with a central door, which was embellished with a Federal style surround sometime after its initial construction. The house was probably built for a member of the Wiley family.

The Woodward Homestead is a historic house at 17 Main Street in Wakefield, Massachusetts, USA. It is an unusual style wood-frame house, with an older portion that is 1.5 stories and was probably built sometime before 1765. It was remodeled later in the 19th century in the Federal style, and in the 1830s the southern portion of the house was added, with Greek Revival style. The first known occupant was John Woodward in 1765; he was from a family that arrived in the area late in the 17th century.

Sargent's Pond is a man-made 3-acre (1.2 ha) pond on Sargent Road in Brookline, Massachusetts, United States. The pond was created by Charles Sprague Sargent in the late 1870s as a centerpiece of his family's extensive Holm Lea estate. Sargent's estate has since been subdivided, but the roads giving access to it run along the estate's original alignments. Sargent landscaped the estate using similar principles to those he applied at the Arboretum, with vistas and a variety of trees and shrubs. The pond was created by damming a brook. It still has naturalistic plantings around it, although some Sargent's rhododendrons have died.
Sprague House may refer to:

The Jonathan Sprague House is a historic residence in northwestern Washington County, Ohio, United States. Located atop a bluff above the Muskingum River, it is one of Washington County's most significant houses, due to its age and method of construction.
There are 112 properties and historic districts on the National Register of Historic Places in Worcester, Massachusetts, west of I-190 and the north–south section of I-290 and north of Massachusetts Route 122, which are listed here. Two listings overlap into other parts of Worcester: one of the 1767 Milestones is located in eastern Worcester, and the Blackstone Canal Historic District traverses all three sections of the city.





















