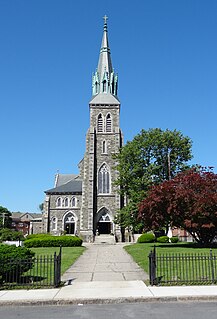
St. Patrick's Church is a historic Roman Catholic church at 284 Suffolk Street in Lowell, Massachusetts. Built in 1853 for a predominantly Irish congregation founded in 1831, it is one of the oldest Catholic parishes north of Boston in the United States. The building, a fine example of Gothic Revival architecture designed by the noted ecclesiastical architect Patrick C. Keely, was listed on the National Register of Historic Places in 1985.

St. Mark's Episcopal Church is an historic Episcopal church located at 6-8 Highland Street in Ashland, New Hampshire, in the United States. Organized in 1855, it is part of the Episcopal Diocese of New Hampshire. Its building, completed in 1859, was designed by New York City architect J. Coleman Hart, and is one of the region's most distinctive churches, having a Gothic Revival design built out of half-timbered brick. On December 13, 1984, the church building was added to the National Register of Historic Places. The current pastor is Rev. Tobias Nyatsambo.

St. Joseph's Episcopal Church, now known as St. Matthew's-St. Joseph's Episcopal Church, is a historic Episcopal church located at 8850 Woodward Avenue in Detroit, Michigan, and is part of the Episcopal Diocese of Michigan. It was added to the National Register of Historic Places in 1982.

Pilgrim Congregational Church is an historic Congregational Church at 45 Broadway in Taunton, Massachusetts. The Ronamesque stone church was designed by architect Richard Upjohn and built in 1852. The congregation was established by a doctrinal division of the First Parish Church. The church was listed on the National Register of Historic Places on July 5, 1984.

St. Luke's Episcopal Church is a historic church on United States Route 7 in Lanesborough, Massachusetts. It is an early example of a stone Gothic Revival church, and only one of two surviving 19th century Gothic Revival church buildings in Berkshire County. The church was listed on the National Register of Historic Places in 1972. It is today used primarily for occasional summer services.

The St. Charles Borromeo Church is a historic Catholic church building in Waltham, Massachusetts. Built in 1922, it is a high quality example of Italian Renaissance Revival architecture, and is emblematic of the shift on Waltham's south side from a predominantly Protestant population to one of greater diversity. The building was listed on the National Register of Historic Places in 1989.

St. Paul's Parish Church is a historic, Gothic Revival Episcopal church designed by architect Ralph Adams Cram. It is located at 26 Washington Street in Malden, Massachusetts and was built in 1913. The current building replaced an earlier 1871 building that now serves as the church's parish house. Some of the church's stained glass windows were created by the noted glass studio of Wilbur Herbert Burnham. The church was listed on the National Register of Historic Places in 2001. Its current minister is the Rev. John Clarke.
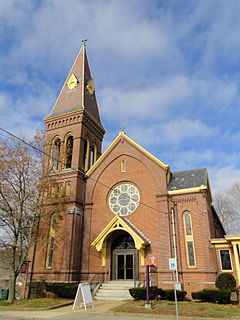
The Holy Trinity Episcopal Church, formerly the Evangelical Free Church, is a historic church building at 446 Hamilton Street in Southbridge, Massachusetts. Built in 1869 for a nominally non-denominational congregation of senior Hamilton Woolen Company employees, it has house an Episcopal congregation since 1921. The building is architecturally noted for its Romanesque and Gothic Revival features, and was listed on the National Register of Historic Places in 1989.

St. Peter's Catholic Church is a historic church building at 935 Main Street in Worcester, Massachusetts. Built in 1884, the church is one of the city's finest and most ornate examples of Gothic Revival architecture. It was listed on the National Register of Historic Places in 1980. It is home to an active parish in the Roman Catholic Diocese of Worcester.
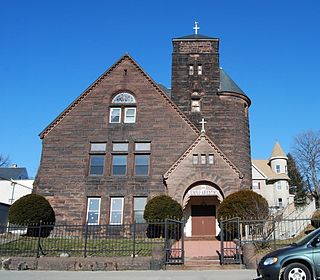
The South Unitarian Church is an historic church building at 888 Main Street in the Main South neighborhood of Worcester, Massachusetts. The Romanesque Revival building was designed by Earle & Fisher and was built by the Norcross Brothers in 1894 for the South Unitarian Society, established in 1890. The building is made of sandstone blocks, laid in courses alternating in width. The front (eastern) facade features a high pitched gable, with two rows of three windows, then a pair of windows topped by a large half-round window To the right is the church entrance, a smaller projecting gable section with a doorway recessed in a round archway, topped by three smaller windows. To the rear behind the entrance is a square tower with a partial half-round side tower.
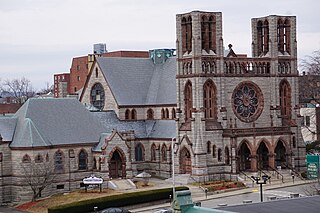
The Union Congregational Church or Chestnut Street Congregational Church is a historic Congregational church building at 5 Chestnut Street in Worcester, Massachusetts. The church is a well-preserved local example of Victorian Gothic Revival styling. Its basic appearance is reminiscent of the Notre Dame de Paris, although on a more modest scale. The building was designed by Earle & Fisher and construction took place between 1895 and 1897. Its main facade features twin towers flanking an entrance consisting of three trefoil arches, above which is a large rose window and an arched arcade connecting the two towers. The upper levels of the towers are open areas surrounded by paired narrow pointed-arch openings, and are decorated by crenellations and gargoyles. The main body of the church is covered in a slate roof, and the stained glass of some of its windows was brought over from the buildings of other church congregations which merged into the Union congregation.

St. Matthew's Episcopal Church is an historic stone Episcopal church building located at 693 Southbridge Street in Worcester, Massachusetts. Designed by Stephen Earle of Earle and Fisher in the Gothic Revival style of architecture with some Romanesque details, it was built in 1894 by the Norcross Brothers. Construction of the church was funded in part by Matthew Whittall, proprietor of the Whittall Mills. It was the first Episcopal church in Worcester.
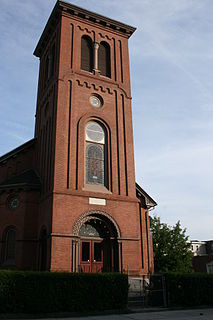
Emmanuel Baptist or the Main Street Baptist Church is a historic Baptist church building at 717 Main Street in Worcester, Massachusetts. It is the only example of Norman Style architecture in the city. The brick church was built in two parts: the chapel was built in 1853, and the main church body was built in 1855. The elements characteristic of this particular style include recessed wall paneling, the corbelled roofline, buttresses, and the recessed entry framed by an arch. The church was built for the Third Baptist congregation, which merged with the First Baptists in 1902, at which time the building was sold to the First Presbyterian Church of Worcester.
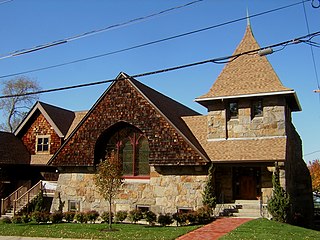
The Wollaston Unitarian Church, more recently a former home of the St. Catherine's Greek Orthodox Church, is a historic church building at 155 Beale Street in Quincy, Massachusetts. Built in 1888, it is a prominent local example of Shingle Style architecture. It was added to the National Register of Historic Places in 1989. The building has been converted to residential use.

The William H. Bliss Building is an historic apartment building at 26 Old Lincoln Street in Worcester, Massachusetts. Built in 1888, the four story brick building is one of the few remnants of a once larger development of apartment blocks north of Lincoln Square; most of the other period apartment blocks in the area were demolished by highway development or urban renewal processes. The building was listed on the National Register of Historic Places in 1980.

The Elm Street Congregational Church and Parish House is a historic church complex at Elm and Franklin Streets in Bucksport, Maine. It includes a Greek Revival church building, built in 1838 to a design by Benjamin S. Deane, and an 1867 Second Empire parish house. The church congregation was founded in 1803; its present pastor is the Rev. Stephen York. The church and parish house were listed on the National Register of Historic Places in 1990. It is a congregational member of the United Church of Christ.

St. Mary's Episcopal Church is a parish of the Episcopal Church, noted for its historic church at 14–16 Cushing Avenue in the Dorchester neighborhood of Boston, Massachusetts. Founded in 1847, it remains an active congregation of the Episcopal Diocese of Massachusetts.

St. Paul's Methodist Episcopal Church, known more recently as the Templo Sion Pentecostal Church, is a historic church at 1886-1906 Park Street in Hartford, Connecticut, United States. Built in 1900, it is a good example of Romanesque Revival design. It was built for a working-class congregation to a design by the nationally known church architect George W. Kramer, proponent of the Akron plan of church interiors, which this one follows. The church was added to the National Register of Historic Places in 1984.

Stephen Carpenter Earle was an architect who designed a number of buildings in Massachusetts and Connecticut that were built in the late 19th century, with many in Worcester, Massachusetts. He trained in the office of Calvert Vaux in New York City. He worked for a time in partnership with James E. Fuller, under the firm "Earle & Fuller". In 1891, he formed a partnership with Vermont architect Clellan W. Fisher under the name "Earle & Fisher".

St. Paul's Parish is a congregation of the Episcopal Church in Batesville, Arkansas. The parish was officially founded on March 3, 1866 by Bishop Henry C. Lay and the Rev. Charles H. Albert, who had been working as missionaries in the area since the previous year.























