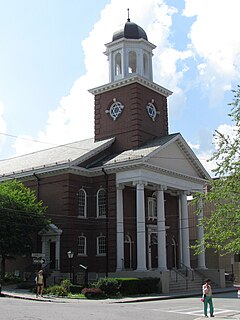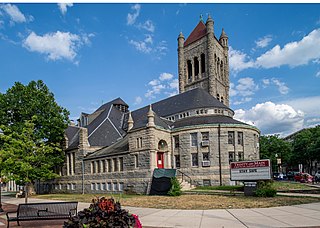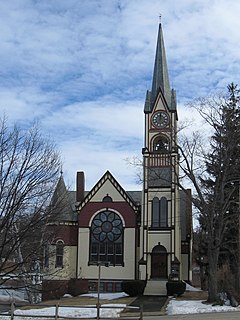
The Windsor Avenue Congregational Church is historic church at 2030 Main Street in Hartford, Connecticut. The brick Romanesque Revival-style church building, completed in 1872, now houses the Faith Congregational Church, whose lineage includes the city's oldest African-American congregation, established in 1819. The church is a stop on the Connecticut Freedom Trail and was listed on the United States National Register of Historic Places in 1993.

The Winton Place Methodist Episcopal Church is a historic church building in the Winton Place neighborhood of Cincinnati, Ohio, United States that was constructed as the home of a congregation of the Methodist Episcopal Church in the late nineteenth century. The congregation grew out of a group that was founded in 1856; although the members erected their first building in 1860, they were not officially organized until 1872. Among the leading members of the congregation was Samuel Hannaford, a prominent Cincinnati architect. When the congregation chose to build a new church building in 1884, Hannaford was chosen as the architect for the project. At this time, Hannaford was near to the peak of his prestige: he had ended a partnership with another architect seven years before, and his reputation was growing with his designs of significant Cincinnati-area buildings such as the Cincinnati Music Hall.

United Parish of Auburndale, formerly the Auburndale Congregational Church, is a historic church at 64 Hancock Street in the Auburndale village of Newton, Massachusetts. Built in 1857 for an 1850 congregation and repeatedly enlarged, it is a prominent regional example of Romanesque architecture in wood. It was added to the National Register of Historic Places on September 4, 1986.

Allston Congregational Church is a historic Congregational church building at 31-41 Quint Avenue in the Allston neighborhood Boston, Massachusetts. Built in 1890–91 to a design by Allston native Eugene Clark, it is a prominent local example of Richardsonian Romanesque architecture. The property includes a Shingle style parsonage built about the same time. The buildings were listed on the National Register of Historic Places in 1997. The building presently houses a mosque and the Palestinian Cultural Center for Peace.

The Cass Community United Methodist Church is located at 3901 Cass Avenue in Midtown Detroit, Michigan. It was built in 1883 as the Cass Avenue Methodist Episcopal Church, listed on the National Register of Historic Places in 1982, and designated a Michigan State Historic Site in 1985.

The Calvinistic Congregational Church is an historic church building located at 820 Main Street in Fitchburg, Massachusetts. In 1967, the congregation joined with the First United Methodist Church of Fitchburg to form a cooperative ministry called Faith United Parish. Built in 1896. the church was designed by architect Henry M. Francis, and is one of the city's finest examples of Richardsonian Romanesque architecture. It was added to the National Register of Historic Places in 1979. Since 2013 the building has been owned by the Casa De Gracia y Restauración.

The First Universalist Church is a historic Universalist Church building at 125 Highland Avenue in Somerville, Massachusetts. The Romanesque church building was built between 1916 and 1923 to a design by Ralph Adams Cram, and is the only example of his work in Somerville. The building was listed on the National Register of Historic Places in 1989. It is currently owned by the Highland Masonic Building Association, and is the home of King Solomon's Lodge AF & AM, the builders of the Bunker Hill Monument.

The First Unitarian Church is a historic church building at 130 Highland Avenue in Somerville, Massachusetts. The stone church was built in the 1894, for a Unitarian Church congregation. It was designed by Hartwell, Richardson and Driver, and is a good example of Richardsonian Romanesque design. The building was listed on the National Register of Historic Places in 1989. As of 1975 the building houses the Mission Church of Our Lord Jesus Christ.

The First Parish Church is a historic church at 50 Church Street in Waltham, Massachusetts, whose Unitarian Universalist congregation has a history dating to c. 1696. The current meeting house was built in 1933 after a fire destroyed the previous building on the same site. It is a Classical Revival structure designed by the nationally known Boston firm of Allen & Collens. The church building was listed on the National Register of Historic Places in 1989.

Calvary Methodist Church is a historic Methodist church building at 300 Massachusetts Avenue in Arlington, Massachusetts. Built in 1919-23, the building is a near replica of Boston's Kings Chapel, executed in wood. Its tower is topped by a belfry designed by architect Charles Bulfinch in 1809 and built for use on Boylston Market; it was rescued from demolition and given to the church in 1921. The building was listed on the National Register of Historic Places in 1983.

Saint Paul's Church, Chapel, and Parish House are a historic Episcopal Church complex at 15 and 27 Saint Paul Street and 104 Aspinwall Avenue in Brookline, Massachusetts. The Gothic Revival church building was designed by Richard Upjohn and built in 1851-52, and is the oldest surviving religious building in the town. The complex was listed on the National Register of Historic Places in 1985.

The Second Unitarian Church is a historic church and synagogue building at 11 Charles Street in Brookline, Massachusetts. Built in 1916 for a Unitarian congregation, it was acquired by the innovative Reform Jewish Temple Sinai congregation in 1944. It is a high quality example of Colonial Revival/Georgian Revival architecture, and was listed on the National Register of Historic Places in 1985.

Trinity Methodist Episcopal Church is a historic former church building at 69 Main Street in New Britain, Connecticut. Built in 1891 to a design by Amos P. Cutting, it is a distinctive local example of Richardsonian Romanesque architecture. Now a performing arts venue known as Trinity-on-Main, it was listed on the National Register of Historic Places in 2007.

Grace United Methodist Church is a historic Methodist Church building at 34 Court Street in Keene, New Hampshire. Built in 1869, it was designed by architect Shepard S. Woodcock, and is one of the largest churches in southwestern New Hampshire. It was added to the National Register of Historic Places in 1985. Its congregation moved in 2009 and was disbanded in 2016, and the building is undergoing renovation for use as professional offices.

United Baptist Church of Lakeport is a historic church at 35 Park Street in the village of Lakeport in Laconia, New Hampshire, United States. Built in 1891 after a fire destroyed an older church, it is an eclectic local example of Late Victorian architecture. It was listed on the National Register of Historic Places in 1985.

The First Methodist Church of Burlington is a historic church located at 21 Buell Street in Burlington, Vermont. Built in 1869 to a design by Alexander R. Esty, it is the city's only example of ecclesiastical Romanesque Revival architecture. It was listed on the National Register of Historic Places in 1978.

St. Paul's Methodist Episcopal Church, known more recently as the Templo Sion Pentecostal Church, is a historic church at 1886-1906 Park Street in Hartford, Connecticut, United States. Built in 1900, it is a good example of Romanesque Revival design. It was built for a working-class congregation to a design by the nationally known church architect George W. Kramer, proponent of the Akron plan of church interiors, which this one follows. The church was added to the National Register of Historic Places in 1984.

St. Paul's Episcopal Church is a parish church in the Diocese of Iowa. The church is located in Harlan, Iowa, United States. It has been listed on the National Register of Historic Places in 1978.

St Andrews Uniting Church is a heritage-listed church at 131 Creek Street, Brisbane CBD, City of Brisbane, Queensland, Australia. It was designed by George David Payne and built in 1905 by Alexander Lind & Son. Initially St Andrews Presbyterian Church, it became part of the Uniting Church following the merger of the Presbyterian, Methodist and Congregational Churches in 1977. It was added to the Queensland Heritage Register on 21 October 1992.

Central Methodist Episcopal Church is a United States historic church at 111 E. Spruce Street in Sault Ste. Marie, Michigan. It was listed on the National Register of Historic Places in 1984 and designated a Michigan State Historic Site in 1993.

























