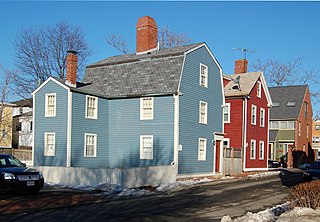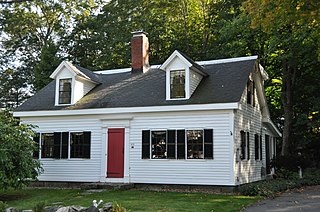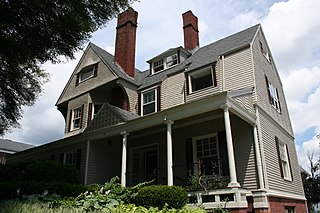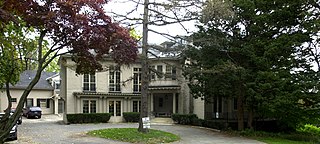
Hall Tavern is an historic tavern at 20 Gray Gardens West Street in Cambridge, Massachusetts. Now converted to residential use, this two story Federal style wood-frame building was built in sometime in the late 1790s in Duxbury, Massachusetts, and was moved to this location in 1930. The building is one of a number that were moved in order to preserve them in the early decades of the 20th century, and it is now one of the centerpieces of the Gray Gardens subdivision.

Abbot Tavern is a historic former tavern, now a private residence, in Andover, Massachusetts. Probably built in the second half of the 18th century, it is a prominent local example of Georgian, and is also significant for its association with the locally prominent Abbot family. The tavern was listed on the National Register of Historic Places in 1982.

The Black Tavern is an historic tavern at 138-142 Dudley Center Road in Dudley, Massachusetts. The main block of the tavern was built c. 1803, and is one of the town's finest examples of Federal period architecture. It originally housed a major stop on the stagecoach route between Boston, Massachusetts and Hartford, Connecticut. It is now maintained by a local preservation organization, and was listed on the National Register of Historic Places in 1985. In 2010 the listing was expanded to include the adjacent barn and annex, which the society acquired in 2000.

The Harvard Center Historic District is a historic district encompassing the traditional village center of Harvard, Massachusetts, USA. The district is centered on the town common, a triangular grassy space bounded by Elm Street, Still River Road, and Ayer Road. The common is ringed by residences, civic and religious buildings, and a small commercial area. The common was laid out when the town was founded in 1732, and has grown, mainly in periods of growth at the late 18th and late 19th/early 20th centuries. Most of the village's buildings post-date 1831. The district was added to the National Register of Historic Places in 1997.

The Barnabus Blossom House is a historic house located at 244 Grove Street in Fall River, Massachusetts. Built in about 1800, it is one of the city's oldest surviving buildings, and significant local example of Federal architecture.

The North Village Historic District encompasses a well-preserved 19th-century rural village on North Main Street in Lancaster, Massachusetts. The district includes a collection of houses, most dating to the first half of the 19th century or earlier. The district was added to the National Register of Historic Places in 1977.

The Crombie Street District in Salem, Massachusetts encompasses a small residential enclave in a now urbanized part of central Salem. It consists of seven houses and one church, located at 7-15 and 16-18 Crombie St., and 13 Barton Street. The district was listed on the National Register of Historic Places in 1983.

The Cooper–Davenport Tavern Wing is a historic building in Somerville, Massachusetts. Built c. 1806 by John Davenport as a wing to a 1757 tavern built by Jonathan Cooper, this is one of the few Federal-period buildings to survive in the city. Moved to its present location in the 1880s, it now houses residences. The building was listed on the National Register of Historic Places in 1989.

The House at 483 Summer Avenue in Reading, Massachusetts, USA, is a modestly decorated vernacular Federal style cottage. The 1+1⁄2-story wood-frame house was built c. 1830, late for a Federal style building. Its significant Federal features are its five-bay facade, side-gable roof, and the door surround, which has pilasters supporting a tall entablature with a projecting cornice. The house is finished in wooden clapboards, and has two gabled dormers projecting from the front roof.

The Worcester Bleach and Dye Works is a historic factory complex at 60 Fremont Street in Worcester, Massachusetts. It consists of a pair of primarily brick factory buildings, one of which was built in 1909, and the other built later, between 1911 and 1922, for the named company, which was a major local manufacturer of thread. After the Bleach and Dye Works closed its doors in 1938, the complex has seen a succession of other owners.

The Chadwick-Brittan House is a historic house at 309 Lincoln Street in Worcester, Massachusetts. It is estimated to have been built c. 1797, and is one of the few surviving Federal-style houses in the city. It was listed on the National Register of Historic Places in 1980.

The Joseph Davis House is a historic house at 41 Elm Street in Worcester, Massachusetts. The Shingle style house was built in 1884 to a design by the Boston architectural firm of Peabody & Stearns, and is one of the most elaborate of that style in the city. It was built for Joseph Davis, the son of prominent Worcester lawyer Isaac Davis, and was home for many years to William Rice, president of the Washburn and Moen Company The house was listed on the National Register of Historic Places in 1980. It now houses professional offices.

The Harry Goddard House or Goddard-Daniels House is an historic house at 190 Salisbury Street in Worcester, Massachusetts. Built in 1905 for a local wire company executive, it is one of the city's finest examples of Colonial Revival architecture, and a significant residential design of local architect George Clemence. It was listed on the National Register of Historic Places in 1980 and has been owned by the American Antiquarian Society since 1981.

The Perry Avenue Historic District is a historic district in Worcester, Massachusetts. It includes four well-preserved triple-decker houses that were built in the late 1920s at the base of Vernon Hill, representing one of the last phases of development in that area. The district was listed on the National Register of Historic Places in 1990.

The Pleasant Street Firehouse is an historic former firehouse at 408 Pleasant Street in Worcester, Massachusetts. One of three fire stations built by the city in 1873, it was Worcester's oldest active firehouse when it was listed on the National Register of Historic Places in 1980. It has since been converted to commercial retail use.

The D. Wheeler Swift House is a historic house at 22 Oak Avenue in Worcester, Massachusetts. Built in 1879–80 to a design by the noted local architect Stephen C. Earle, it is a well-preserved example of Gothic Revival and Stick style design, which was home to a prominent business owner. The house was listed on the National Register of Historic Places in 1980.

The House at 11 Wave Avenue in Wakefield, Massachusetts is a well-preserved example of Queen Anne/Stick-style architecture. Built between 1875 and 1888, it was listed on the National Register of Historic Places in 1989.

The Clarke–Glover Farmhouse is a historic house at 201 South Street in Southbridge, Massachusetts. Built about 1830, it is a good local example of Greek Revival architecture. It was listed on the National Register of Historic Places in 1989.

The Railroad Hotel is a building that served as an historic hotel at the triangular lot where Washington Street joins Watertown Street in the West Newton section of Newton, Massachusetts. Built in 1831, it is the only early building still standing in West Newton's village center. The Railroad Hotel is on the National Register of Historic Places and is a contributing property to the West Newton Village Center Historic District.

The Black Horse Tavern is an historic tavern on Searsport Avenue in Belfast, Maine. Built in 1795, it was the city's first tavern located on the eastern side of the Passagassawakeag River, and is a well-preserved example of vernacular Federal period architecture. The building, now a private residence, was added to the National Register of Historic Places in 1982.























