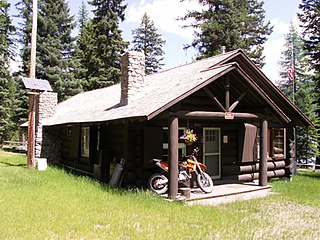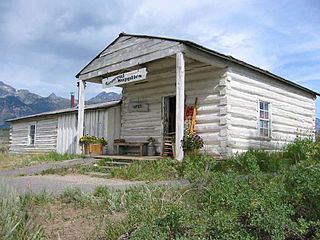
The Upper Lake McDonald Ranger Station in Glacier National Park was a formerly isolated site that became an administrative center with the opening of the Going-to-the-Sun Road. The National Park Service Rustic cabin was typical of the preferred style for western park structures of the period. The ranger station is similar to its counterparts at Belly River and Sherburne, as well as the Polebridge Ranger Station residence.

The Polebridge Ranger Station in Glacier National Park was the first administrative area in the park, predating the park's establishment. The ranger station was destroyed by fire, leaving the residence.

The Kishenehn Ranger Station in Glacier National Park was originally built in 1913, but a fire burned it down in 1919. They rebuilt it in 1921. Located nearly five miles south of the Canada–United States border, the log cabin was one of the earliest administrative structures in the park. The cabin was designed in an early version of what became the National Park Service Rustic style.

The Cut Bank Ranger Station in Glacier National Park was one of the first buildings built in Glacier by the National Park Service. Built in 1917, the design is in keeping with park hotel structures built by the Great Northern Railway in a Swiss chalet style that predated the fully developed National Park Service Rustic style.

The Sun Camp Fireguard Cabin, also known as the Baring Creek Cabin or Baring Cabin, in Glacier National Park was an example of the National Park Service Rustic style. Built in 1935 by local contractor Harry E. Doverspike, the cabin was the last remaining building of the Sun Camp Ranger Station complex of buildings, which at one time included a ranger station, barn and woodshed located near the mouth of Baring Creek. The fireguard cabin was built according to cabin specifications provided by the NPS Division of Landscape Architecture. The only apparent dissimilarity is the center-wall placement of the entry. There was no indoor plumbing and heat was provided by a wood stove whose stovepipe exited through the back log wall to a stone chimney.

The Sherburne Ranger Station in Glacier National Park is an example of the National Park Service Rustic style. Located in the Swiftcurrent portion of the park, it was built in 1926. It is part of a small historic district that includes a mess hall and subsidiary structures, formerly known as the Sherburne Road Camp, established in 1931. The ranger station closely resembles the ranger stations at Belly River and Lake McDonald. A checking station at the road remains substantially intact.

The Swiftcurrent Auto Camp Historic District preserves a portion of the built-up area of Glacier National Park that documents the second phase of tourist development in the park. After the creation of a series of hotels for train-borne visitors including the nearby Many Glacier Hotel, courtesy of the Great Northern Railway's hotel concession, facilities were developed for the increasing numbers of automobile-borne tourists, drawn to Glacier by the Going-to-the-Sun Road. The Swiftcurrent Auto Camp at Swiftcurrent Lake was created for these new tourists. It includes a rustic general store, built in 1935 by the Glacier Park Hotel Company, surrounded by a number of log tourist cabins., as well as a shower and laundry house and other supporting structures.

The Glacier National Park Tourist Trails, including the Inside Trail, South Circle Trail and North Circle Trail, were established in Glacier National Park to connect a series of tourist camps and hotels established by the Great Northern Railway between 1910 and 1915. Prior to the construction of the Going-to-the-Sun Road, these trails were the primary form of circulation within the park. The trail system includes a number of bridges.

The Belly River Ranger Station Historic District in Glacier National Park includes several historic structures, including the original ranger station, now used as a barn. The rustic log structures were built beginning in 1912. Other buildings include a woodshed, built in 1927 to standard National Park Service plans and a cabin used as a fire cache.

The Kintla Lake Ranger Station in Glacier National Park is a rustic log structure that was built by the Butte Oil Company in 1900 at Kintla Lake. It was taken over by the National Park Service and used as a ranger station. It is significant as a remnant of early oil exploration activities in the Glacier area. A boathouse was built by the National Park Service in 1935 to the same design as the boathouses at Upper Lake McDonald and Saint Mary ranger stations. A fire cache cabin, identical to those at Logging Creek, Polebridge and Lake McDonald ranger stations was built in 1934.

The Nyack Ranger Station Historic District encompasses the remnants of the former ranger station. Only two buildings now remain: the barn, built in 1935 from plans by the National Park Service Branch of Plans and Design, and the fire cache cabin, built by Austin Weikert in 1935.

The Skyland Camp-Bowman Lake Ranger Station in Glacier National Park was originally built as the Culver Boys' Military Academy. The main building, known variously as the Skyland Camp Messhall, Culver Boys' Military Academy Messhall and Skyline Chalet, was built in 1920 and is a good example of National Park Service Rustic architecture. The main cabin, known as "Rainbow Lodge" was built by the boys of the academy in 1920 from red cedar logs, and is more elaborate and carefully detailed than typical ranger stations of this period. The interior is dominated by a stone fireplace.

The Upper Nyack Snowshoe Cabin, built in 1926 in Glacier National Park, is a significant resource both architecturally and historically as a shelter, usually 8–12 miles apart, for patrolling backcountry rangers. The design is similar to that used in Yellowstone National Park, which was in turn adapted from U.S. Forest Service shelters, which were themselves adaptations of trapper cabins. Upper Nyack retains some original interior furnishings, including hanging beds.

The Swiftcurrent Fire Lookout in Glacier National Park is significant as one of a chain of staffed fire lookout posts within the park. The low two-story timber-construction structure with a gabled roof was built in 1936. Its detailing is reminiscent of the Swiss Chalet style of the nearby Many Glacier Hotel. The design is modified from standard U.S. Forest Service plans. The Swiftcurrent lookout was listed on the National Register of Historic Places in 1986, and it is also listed on the National Historic Lookout Register.

The Upper Logging Lake Snowshoe Cabin was built in 1925 in Glacier National Park. The National Park Service Rustic as a shelter for rangers patrolling the backcountry. The design is similar to that used in Yellowstone National Park, which was in turn adapted from U.S. Forest Service shelters, which were themselves adaptations of trapper cabins.

The Lower Toklat Ranger Cabin No. 18, also known as the Lower Toklat Patrol Cabin, is a log shelter in the National Park Service Rustic style in Denali National Park. The cabin is part of a network of shelters used by patrolling park rangers throughout the park. It is a standard design by the National Park Service Branch of Plans and Designs and was built in 1931. The cabin has twelve separate log dog kennels, also to a standard Park Service design.

The Tuolumne Meadows Ranger Station and Comfort Stations are examples of National Park Service Rustic design in Yosemite National Park. They are within the Tuolumne Meadows Historic District at Tuolumne Meadows. The ranger station was built in 1924 using peeled log construction. The ranger station doubled as the park entrance station for the Tioga Road. Its function was partly superseded by a newer structure in 1936, using larger quantities of stonework.

The Cabin Creek Ranger Residence and Dormitory, also known as the Cabin Creek Ranger Station, were built in 1934 and 1935 in Sequoia National Park by the Civilian Conservation Corps. The three-room wood-frame residence and the two-room dormitory are examples of the National Park Service Rustic style.

The historical buildings and structures of Zion National Park represent a variety of buildings, interpretive structures, signs and infrastructure associated with the National Park Service's operations in Zion National Park, Utah. Structures vary in size and scale from the Zion Lodge to road culverts and curbs, nearly all of which were designed using native materials and regional construction techniques in an adapted version of the National Park Service Rustic style. A number of the larger structures were designed by Gilbert Stanley Underwood, while many of the smaller structures were designed or coordinated with the National Park Service Branch of Plans and Designs. The bulk of the historic structures date to the 1920s and 1930s. Most of the structures of the 1930s were built using Civilian Conservation Corps labor.

The historical buildings and structures of Grand Teton National Park include a variety of buildings and built remains that pre-date the establishment of Grand Teton National Park, together with facilities built by the National Park Service to serve park visitors. Many of these places and structures have been placed on the National Register of Historic Places. The pre-Park Service structures include homestead cabins from the earliest settlement of Jackson Hole, working ranches that once covered the valley floor, and dude ranches or guest ranches that catered to the tourist trade that grew up in the 1920s and 1930s, before the park was expanded to encompass nearly all of Jackson Hole. Many of these were incorporated into the park to serve as Park Service personnel housing, or were razed to restore the landscape to a natural appearance. Others continued to function as inholdings under a life estate in which their former owners could continue to use and occupy the property until their death. Other buildings, built in the mountains after the initial establishment of the park in 1929, or in the valley after the park was expanded in 1950, were built by the Park Service to serve park visitors, frequently employing the National Park Service Rustic style of design.























