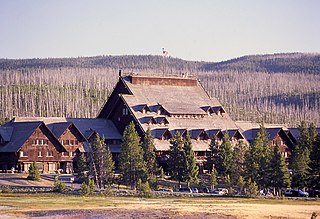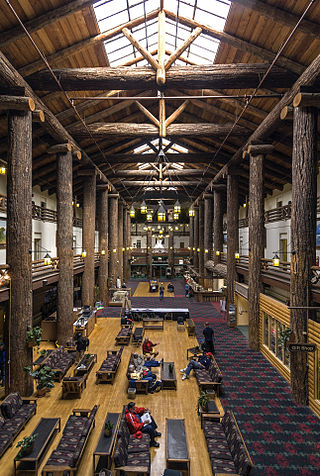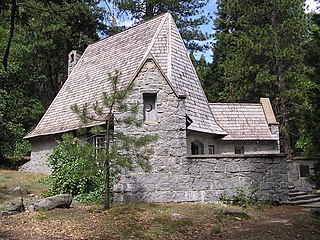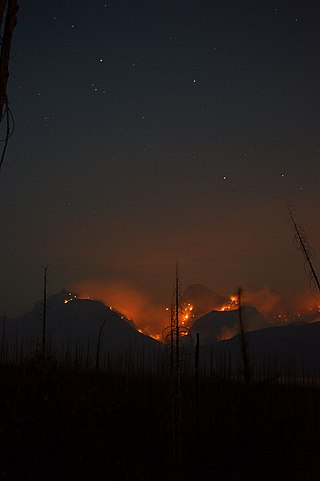
The Old Faithful Inn is a hotel in the western United States with a view of the Old Faithful Geyser, located in Yellowstone National Park, Wyoming. The Inn has a multi-story log lobby, flanked by long frame wings containing guest rooms. In the western portion of the park, it sits at an approximate elevation of 7,350 feet (2,240 m) above sea level.

The Lake McDonald Lodge is a historic lodge located within Glacier National Park, on the southeast shore of Lake McDonald. The lodge is a 3+1⁄2-story structure built in 1913 based on Kirtland Cutter's design. The foundation and first floor walls are built of stone, with a wood-frame superstructure. The lobby is a large, open space that extends to the third story. It has a massive fireplace and a concrete floor scored in a flagstone pattern, with messages in several Indian languages inscribed into it. The rustic lodge was designated a National Historic Landmark in 1987 as one of the nation's finest examples of large-scale Swiss chalet architecture. Lake McDonald Lodge is a member of Historic Hotels of America, the official program of the National Trust for Historic Preservation.

Many Glacier Hotel is a historic hotel located on the east shore of Swiftcurrent Lake in Glacier National Park in the U.S. state of Montana. The building is designed as a series of chalets, up to four stories tall, and stretches for a substantial distance along the lakeshore. The building has a Swiss alpine theme both on the outside and on the inside. The foundation is made of stone, with a wood superstructure. The outside is finished with brown-painted wood siding, and the window framing and balconies have wood sawed in Swiss jigsawed patterns. On the inside, the four-story lobby is surrounded by balconies, whose railings are patterned after Swiss designs.

The Lake McDonald Lodge Historic District is a historic district in Glacier National Park in the U.S. state of Montana. It comprises the Lake McDonald Lodge and surrounding structures on the shores of Lake McDonald. It is centered on the main lodge, which was designated a National Historic Landmark in 1987, as well as surrounding guest cabins, dormitory buildings, employee residences, utility buildings, and retail structures. The district includes several privately owned inholding structures that are contributing structures, as well as a number of non-contributing buildings.


Sperry Chalet is located about seven miles east of Lake McDonald in Glacier National Park in the U.S. state of Montana. The chalet was opened in 1914 by the Great Northern Railway and was a National Historic Landmark contributing property, being one of five structures in the Great Northern Railway Buildings National Historic Landmark. Along with Granite Park Chalet, Sperry Chalet is one of the two remaining backcountry chalets in Glacier National Park, both operated by Belton Chalets, Inc.

The LeConte Memorial Lodge, now known as the Yosemite Conservation Heritage Center, is a structure in Yosemite National Park in California, United States. LeConte is spelled variously as Le Conte or as Leconte. Built in 1903 by the Sierra Club, it is nearly unique within the National Park Service system as a high-quality example of Tudor Revival architecture, and is an important early expression of the Club's mission. The lodge was declared a National Historic Landmark in 1987.

National Park Service rustic – sometimes colloquially called Parkitecture – is a style of architecture that developed in the early and middle 20th century in the United States National Park Service (NPS) through its efforts to create buildings that harmonized with the natural environment. Since its founding in 1916, the NPS sought to design and build visitor facilities without visually interrupting the natural or historic surroundings. The early results were characterized by intensive use of hand labor and a rejection of the regularity and symmetry of the industrial world, reflecting connections with the Arts and Crafts movement and American Picturesque architecture.

Mission 66 was a United States National Park Service ten-year program that was intended to dramatically expand Park Service visitor services by 1966, in time for the 50th anniversary of the establishment of the Park Service.

Oregon Caves Historic District covers 6 acres (24,000 m2) in the main visitor area of Oregon Caves National Monument in southern Oregon. The district includes four primary buildings plus two other structures. Because of the unique rustic architecture of these National Park Service buildings and the surrounding park landscape, the area was listed on the National Register of Historic Places in 1992.

The Old Faithful Historic District in Yellowstone National Park comprises the built-up portion of the Upper Geyser Basin surrounding the Old Faithful Inn and Old Faithful Geyser. It includes the Old Faithful Inn, designed by Robert Reamer and is itself a National Historic Landmark, the upper and lower Hamilton's Stores, the Old Faithful Lodge, designed by Gilbert Stanley Underwood, the Old Faithful Snow Lodge, and a variety of supporting buildings. The Old Faithful Historic District itself lies on the 140-mile Grand Loop Road Historic District.

The Jenny Lake Ranger Station Historic District comprises an area that was the main point of visitor contact in Grand Teton National Park from the 1930s to 1960. Located near Jenny Lake, the buildings are a mixture of purpose-built structures and existing buildings that were adapted for use by the National Park Service. The ranger station was built as a cabin by Lee Mangus north of Moose, Wyoming about 1925 and was moved and rebuilt around 1930 for Park Service use. A store was built by a concessioner, and comfort stations were built to Park Service standard plans. All buildings were planned to the prevailing National Park Service Rustic style, although the ranger station and the photo shop were built from parts of buildings located elsewhere in the park.

The Logan Pass Visitor Center in Glacier National Park was constructed at the summit of the Going-to-the-Sun Road during the Mission 66 park facilities improvement program. The design concept was originated by architect Cecil J. Doty of the National Park Service Western Office of Design and Construction. Burt L. Gewalt of the Kalispell, Montana architectural firm Brinkman and Lenon was responsible for the construction documents, carried out between 1960 and 1962. Construction was completed in 1966. The visitor center uses common Mission 66 themes such as a broad, gently sloping roof, native stone, and glulam timber construction.

The Saint Mary Visitor Center in Glacier National Park, with the connected Saint Mary Checking Station and Entrance Station was constructed at the east entrance to the Going-to-the-Sun Road during the Mission 66 park facilities improvement program. It was designed by Burt L. Gewalt of the Kalispell, Montana architectural firm Brinkman and Lenon, and was completed in 1967. The complex uses common Mission 66 themes such as native stone, and glulam timber construction, combined with a dramatic roof structure that echoes the mountain peaks in the background. The stone in the walls came from the Going-to-the-Sun Road. The view of the "St. Mary" webcam on the Glacier National Park official website is broadcast from the center and shows the westward-facing view over St. Mary Lake, which includes a distant view of Logan's Pass. There is also an osprey nest about one hundred meters to the east of the building, which can be viewed from the visitor parking lot and from the park's osprey webcam.

The Moraine Park Museum and Amphitheater, also known as the Moraine Park Lodge and the Moraine Park Visitor Center, are located in Moraine Park, a glaciated meadow between two moraines in Rocky Mountain National Park.

Apgar is one of the main villages in Glacier National Park. Apgar is located on the west side of the park about one mile in from the West Entrance. Apgar has one of the most popular campgrounds in Glacier Park, and is always quite filled. It is also home to a visitors' center, a general store, and a large gift shop. It also is the starting point for almost all Red Jammer bus tours on the Going-to-the-Sun Road. Apgar's campground is connected to the village by a road, and a bike path through the woods, in which smaller wildlife can be seen, though Grizzly bears have been seen close to camp.

The Paradise Historic District comprises the historic portion of Paradise developed area of Mount Rainier National Park. The subalpine district surrounds its primary structure, the Paradise Inn, a rustic-style hotel built in 1917 to accommodate visitors to the park. The Paradise Inn is a National Historic Landmark. Five other buildings are included in the district. The district was placed on the National Register of Historic Places on March 13, 1991. It is part of the Mount Rainier National Historic Landmark District, which encompasses the entire park and which recognizes the park's inventory of Park Service-designed rustic architecture.
Frederick Adolph Brinkman was an American architect based in Kalispell, Montana, and Brinkman and Lenon is a partnership in which he worked. More than a dozen of Brinkman's extant works in and around Kalispell have been listed on the National Register of Historic Places, including the Anderson Style Shop, Charles Boles House, Brice Apartments, City Water Department, Cornelius Hedges Elementary School, Russell School, Linderman School, the Montgomery Ward Store in Kalispell, and the O'Neil Print Shop.

The Sprague Fire was a wildfire in Glacier National Park in the U.S. state of Montana. It was first reported on August 10, 2017 around 8:30pm after it was caused by a lightning storm. The fire encompassed 16,982 acres (6,872 ha). It nearly destroyed the historic Sperry Chalet.

The Anderson Style Shop, at 222 Main St. in Kalispell, Montana, was built in 1941. It was designed by Kalispell architect Fred Brinkman in Moderne style. It was listed on the National Register of Historic Places in 1994.






















