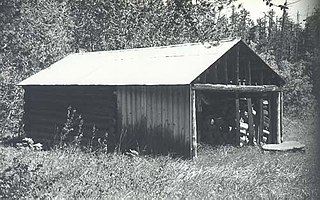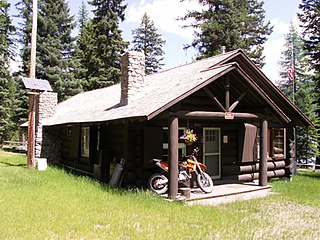
The Upper Lake McDonald Ranger Station in Glacier National Park was a formerly isolated site that became an administrative center with the opening of the Going-to-the-Sun Road. The National Park Service Rustic cabin was typical of the preferred style for western park structures of the period. The ranger station is similar to its counterparts at Belly River and Sherburne, as well as the Polebridge Ranger Station residence.

The Polebridge Ranger Station in Glacier National Park was the first administrative area in the park, predating the park's establishment. The ranger station was destroyed by fire, leaving the residence.

The Cut Bank Ranger Station in Glacier National Park was one of the first buildings built in Glacier by the National Park Service. Built in 1917, the design is in keeping with park hotel structures built by the Great Northern Railway in a Swiss chalet style that predated the fully developed National Park Service Rustic style.

The Sun Camp Fireguard Cabin, also known as the Baring Creek Cabin or Baring Cabin, in Glacier National Park was an example of the National Park Service Rustic style. Built in 1935 by local contractor Harry E. Doverspike, the cabin was the last remaining building of the Sun Camp Ranger Station complex of buildings, which at one time included a ranger station, barn and woodshed located near the mouth of Baring Creek. The fireguard cabin was built according to cabin specifications provided by the NPS Division of Landscape Architecture. The only apparent dissimilarity is the center-wall placement of the entry. There was no indoor plumbing and heat was provided by a wood stove whose stovepipe exited through the back log wall to a stone chimney.

The Swiftcurrent Ranger Station is an example of the Swiss Chalet style that prevailed in the early years of Glacier National Park, before the establishment of the similar National Park Service Rustic style. The station was designed by Edward A. Nickel and built by Ole Norden and S. M. Askevold. It replaced a previous ranger station, destroyed in a 1936 forest fire. All structures in the district were built within a single year and are consistent in design and materials.

The Lee Creek Snowshoe Cabin was built in Glacier National Park in 1925-27 by Austin Swikert as a shelter for winter hikers. The log structure consists of a single room with wood floor, unfinished walls and roof. A trap door in the floor provides access to a small cellar food cache. There is a woodstove with metal chimney.

The Kootenai Creek Snowshoe Cabin was built in Glacier National Park in 1926. The rustic log structure comprises a single room with a woodstove, and a small cellar food cache. The cabin was situated on the patrol route from the Goat Haunt ranger station to the Fifty Mountain-Flattop region, about eight miles upstream from the ranger station. Unlike most patrol cabins, it is isolated from the park's main trail routes.

The Belly River Ranger Station Historic District in Glacier National Park includes several historic structures, including the original ranger station, now used as a barn. The rustic log structures were built beginning in 1912. Other buildings include a woodshed, built in 1927 to standard National Park Service plans and a cabin used as a fire cache.

The Kintla Lake Ranger Station in Glacier National Park is a rustic log structure that was built by the Butte Oil Company in 1900 at Kintla Lake. It was taken over by the National Park Service and used as a ranger station. It is significant as a remnant of early oil exploration activities in the Glacier area. A boathouse was built by the National Park Service in 1935 to the same design as the boathouses at Upper Lake McDonald and Saint Mary ranger stations. A fire cache cabin, identical to those at Logging Creek, Polebridge and Lake McDonald ranger stations was built in 1934.

The Skyland Camp-Bowman Lake Ranger Station in Glacier National Park was originally built as the Culver Boys' Military Academy. The main building, known variously as the Skyland Camp Messhall, Culver Boys' Military Academy Messhall and Skyline Chalet, was built in 1920 and is a good example of National Park Service Rustic architecture. The main cabin, known as "Rainbow Lodge" was built by the boys of the academy in 1920 from red cedar logs, and is more elaborate and carefully detailed than typical ranger stations of this period. The interior is dominated by a stone fireplace.

The Lower Nyack Snowshoe Cabin, built in 1927 in Glacier National Park, is a significant resource both architecturally and historically as a shelter about one day's travel north of the Theodore Roosevelt Highway for patrolling backcountry rangers. The design originated at Yellowstone National Park, adapted in this case with a somewhat larger size.

The Upper Nyack Snowshoe Cabin, built in 1926 in Glacier National Park, is a significant resource both architecturally and historically as a shelter, usually 8–12 miles apart, for patrolling backcountry rangers. The design is similar to that used in Yellowstone National Park, which was in turn adapted from U.S. Forest Service shelters, which were themselves adaptations of trapper cabins. Upper Nyack retains some original interior furnishings, including hanging beds.

The Coal Creek Patrol Cabin in Glacier National Park, Montana, is a rustic backcountry log cabin. Built in 1925, the cabin has a single room with a board floor and a small cellar for a food cache. The cabin was used by rangers on patrol routes from the Nyack and Paola ranger stations.

Moose Creek Ranger Cabin No. 19, also known as Moose Creek Patrol Cabin and Moose Creek Shelter Cabin, is a log shelter in the National Park Service Rustic style in Denali National Park. The cabin is part of a network of shelters for patrolling park rangers throughout the park. It is a standard design by the National Park Service Branch of Plans and Designs and was built in 1935. The cabin has five separate log dog kennels, also to a standard Park Service design, as well as an elevated food cache.

The Mount McKinley National Park Headquarters District in what is now called Denali National Park was the original administrative center of the park. It contains an extensive collection of National Park Service Rustic structures, primarily designed by the National Park Service's Branch of Plans and Designs in the 1930s.

The Grand Canyon North Rim Headquarters is a historic district on the North Rim of the Grand Canyon in Grand Canyon National Park, Arizona. Established from 1926 through the 1930s, the district includes examples of rustic architecture as applied to employee residences, administrative facilities and service structures.

The Tuolumne Meadows Ranger Station and Comfort Stations are examples of National Park Service Rustic design in Yosemite National Park. They are within the Tuolumne Meadows Historic District at Tuolumne Meadows. The ranger station was built in 1924 using peeled log construction. The ranger station doubled as the park entrance station for the Tioga Road. Its function was partly superseded by a newer structure in 1936, using larger quantities of stonework.

Baker Ranger Station was established in 1911 at the edge of Baker, Nevada to administer U.S. government lands in White Pine County, Nevada. The original 80 acres (32 ha) plot was first known as the Baker Administrative Site, becoming a year-round ranger station in 1918 for the Baker Ranger District of Nevada National Forest. The compound became a guard station and work site with the division of Nevada National Forest into Humboldt and Toiyabe National Forests in 1957. In 1986 Great Basin National Park was established and the station was transferred to the National Park Service as an administrative center for the park.
Architects of the National Park Service are the architects and landscape architects who were employed by the National Park Service (NPS) starting in 1918 to design buildings, structures, roads, trails and other features in the United States National Parks. Many of their works are listed on the National Register of Historic Places, and a number have also been designated as National Historic Landmarks.

The Toklat Ranger Station No. 4, also known as Pearson Cabin, is a log shelter in the National Park Service Rustic style in Denali National Park located near the main branch of the Toklat River at Mile 53.8, west of Park Road. It was listed on the National Register of Historic Places in 1986. It is a standard design by the National Park Service Branch of Plans and Designs and was built in 1927.






















