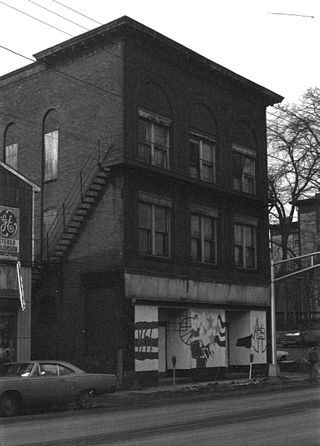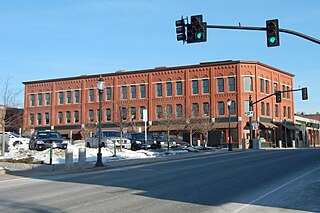
North Uxbridge is a village and a post office in the town (township) of Uxbridge in Worcester County, Massachusetts, United States. The postal zip code is 01538. It is classified as a community or populated place located at latitude 42.088 and longitude -71.641 and the elevation is 266 feet (81 m). North Uxbridge appears on the Uxbridge U.S. Geological Survey Map. Worcester County is in the Eastern time zone and observes DST. North Uxbridge is located approximately 36 miles west-southwest of Boston, and 15 miles southeast of Worcester. The town meeting in 1885 set aside North Uxbridge as a "special district", since its population had exceeded 1000 people. North Uxbridge appeared as a separate Census tract in the 1960 census, with a population of 1882. In 2013, an Uxbridge DIY show, The Garage, with Steve Butler, went worldwide from Steve's garage in North Uxbridge.

The Bazaleel Taft Jr. House and Law Office are a historic house and law office building at 195 South Main Street in Uxbridge, Massachusetts. On November 7, 1983, they were listed on the National Register of Historic Places. The House and Law office reflect the Georgian Architecture Style.

The Zadock Taft House is a historic house at 115 South Main Street in Uxbridge, Massachusetts. Probably built in the 18th century, it received its present Greek Revival styling in the 1840s or 1850s. It was listed on the National Register of Historic Places in 1983.

The Butler Block is an historic mixed use residential and commercial building located at 166 Linwood Street, in Uxbridge, Massachusetts. This 2+1⁄2 brick and wood building was built c. 1845–55. Most of the building's walls are made of brick laid in common bond, but the upper level of the north facade is framed in wood. The property also includes a 19th-century barn. The building has relatively simple Greek Revival styling, including corners trimmed with pilasters.

The Farnum Block was an historic commercial building located at 1 South Main Street, in Uxbridge, Massachusetts. It was a three-story brick building with Renaissance Revival styling, and was built sometime between 1895, when a fire destroyed commercial buildings in the area, and 1898. On October 7, 1983, it was added to the National Register of Historic Places. Sometime thereafter it was demolished.

The Bank Building was a historic commercial building located at 40-44 South Street, in Uxbridge, Massachusetts. Until its destruction by fire in 2013, it was the best-preserved of Uxbridge's 19th century commercial buildings. It was built in 1895–96, and was listed on the National Register of Historic Places in 1983.

The Franklin Block is a historic commercial building in Brockton, Massachusetts. The three-story brick Romanesque Revival-style building was built in 1888. Its construction marked the high point in the economic recovery of the city's Campello neighborhood, which had been devastated by fire in 1853, and is one of two 19th-century buildings in the area. The building was listed on the National Register of Historic Places in 1989.

Court Square is the central plaza and historic district in Springfield, Massachusetts. It is located in the heart of Springfield's urban Metro Center neighborhood. Court Square is the City of Springfield's only topographical constant since its founding in 1636.

The Colonial Block is a historic mixed-use retail, commercial, and residential block at 1139-55 Main Street in Springfield, Massachusetts. Built in 1902-05, it is a relatively rare example of a mixed use building from the period built to provide a mix of uses, in particular residential, at a time when most building in the area were built for commercial and retail purposes. It has also anchored the southern part of Springfield's downtown area where it begins transitioning to more residential use. It was listed on the National Register of Historic Places in 1983.

The Guenther & Handel's Block is a historic commercial building at 7—9 Stockbridge Street in Springfield, Massachusetts. Built in 1845 by Elam Stockbridge, it is one of the oldest surviving buildings in the city's downtown area, and one of its rare examples of Greek Revival commercial architecture. It was listed on the National Register of Historic Places in 1983.

The McKinney Building is a historic commercial building located at 1121-27 Main Street in Springfield, Massachusetts. It is locally significant as a good example of commercial Classical Revival architecture, and was part of generally southeastward trend in the growth of the city's downtown area.

The Mills—Hale—Owen Blocks were a collection of three historic mixed-use commercial and residential blocks at 959—991 Main Street in the South End of Springfield, Massachusetts. They occupied an entire city block on the east side of Main Street, between Union and Hubbard Streets, and were some of the city's best examples of commercial Italianate architecture, prior to their destruction in the 2011 Springfield tornado. They were listed on the National Register of Historic Places in 1985.

The Olmsted-Hixon-Albion Block is a historic commercial block at 1645-1659 Main Street in the north end of downtown Springfield, Massachusetts. The building is actually three separate 19th-century buildings that were conjoined by internal connections in 1929, making a good example of adaptive reuse of commercial architecture in the city. The building was listed on the National Register of Historic Places in 1983.

The Patton and Loomis Block is a historic commercial block at 1628-40 Main Street in downtown Springfield, Massachusetts, United States. Built in 1864 and remodeled in 1909, it is a good example of commercial architecture built or updated during two of the city's boom periods, in this case by two of the city's major developers. The block was listed on the National Register of Historic Places in 1983.

The Musgrove Block is a historic commercial building at 2 Main Street in the center of Andover, Massachusetts. The three-story brick building was built in 1895 on the site of a former town green, and forms part of Andover's central Elm Square intersection. The building exhibits Romanesque Revival styling, featuring granite trim elements and ornate brick detailing. It was listed on the National Register of Historic Places in 1982.

The Masonic Block is an historic commercial block in Reading, Massachusetts. This three-story brick building is distinctive in the town for its Renaissance Revival styling. It was built in 1894 by the local Reading Masonic Temple Corporation, and housed the local Masonic lodge on the third floor. The building was listed on the National Register of Historic Places in 1984.

The Armsby Block is an historic mixed-use residential and commercial building at 144-148 Main Street in Worcester, Massachusetts. Built in 1885 to a design by noted local architect Stephen Earle, it is a well-preserved example of Panel Brick architecture. The building was listed on the National Register of Historic Places in 1980.

The Babcock Block is a historic commercial building at 596 Main Street in Worcester, Massachusetts. Built in the 1860s, it is a rare example of granite construction in the period. It was listed on the National Register of Historic Places in 1980.

The Alden-Delehanty Block is a historic commercial block at 858 Main Street in Southbridge, Massachusetts. Completed in 1888, it is the largest commercial building built in the town's Globe Village area, and is one of its most imposing Victorian edifices. The building was added to the National Register of Historic Places in 1989.

The Endicott Hotel is a historic hotel building at 1-3 South Main Street in Concord, New Hampshire. Completed in 1894, it is the only known surviving work in the state of the regionally prominent Damon Brothers architects, and it was the first major commercial building on South Main Street. It was listed on the National Register of Historic Places in 1987.
























