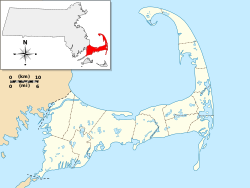
Nobska Light, originally called Nobsque Light, also known as Nobska Point Light is a lighthouse located near the division between Buzzards Bay, Nantucket Sound, and Vineyard Sound in the settlement of Woods Hole, Massachusetts on the southwestern tip of Cape Cod, Massachusetts. It overlooks Martha's Vineyard and Nonamesset Island. The light station was established in 1828, with the tower protruding above the keeper's house, and was replaced in 1876 by the current 42 foot tall iron tower. The light station was added to the National Register of Historic Places as Nobska Point Light Station in 1987.

Swampscott Town Hall, previously the Elihu Thomson House, is a historic building in Swampscott, Massachusetts. The house was designed by architect James T. Kelley and built in 1889 for the noted inventor, electrical engineer, and industrialist Elihu Thomson (1853-1937). Thomson was, with Edwin J. Houston, co-founder of the Thomson-Houston Electric Company which would later merge with Thomas Edison's Edison General Electric Company to become the General Electric Company. The house was built with an observatory, which no longer exists. It has housed Swampscott town offices since 1944, when it was given to the town by Thomson's heirs. The building was declared a National Historic Landmark in 1976 for its association with Thomson.

The First Church of Christ, Unitarian, also known as First Church of Lancaster and colloquially as "the Bulfinch Church", is a historic congregation with its meeting house located at 725 Main Street facing the Common in Lancaster, Massachusetts. The church's fifth meeting house, built in 1816, was designed by architect Charles Bulfinch, and was designated a National Historic Landmark in 1977, recognizing it as one of Bulfinch's finest works.

The Woods Hole School is a historic school building at 24 School Street in Woods Hole, Massachusetts, United States within the town of Falmouth, Massachusetts. The school was listed on the National Register of Historic Places in 1982. It is a two-story wood-frame structure, with a gable roof capped by a two-stage cupola with belfry. A gabled two-story section projects to the front, with a shed-roof porch sheltering the entry to its side. It has trim bands extending around the building at the tops and bottoms of its windows. The building, the second school built on the site, was built as a two-room structure in 1870, and enlarged to four classrooms in 1885. The architect for the expansion was Samuel D. Kelley and the contractor was Mead, Mason & Company of Concord, New Hampshire.

The Falmouth Pumping Station is a historic water pumping station on Pumping Station Road in Falmouth, Massachusetts. The complex consists of an 1898 Queen Anne pumping station designed by Ernest N. Boyden, a low-lift pump and water treatment building built in 1993, a chlorination tank also built in 1993, and a house and garage added in 1932. The plant was built in response to rising demand for vacation properties and fire suppression, and continues to fulfill those functions today. The complex was listed on the National Register of Historic Places in 1998.

The Forestdale School, also known as the Greenville School, is a historic one-room school building at 87 Falmouth-Sandwich Road in Sandwich, Massachusetts. The single story wood-frame structure was built in 1878, and is one of a small number of surviving district school buildings on Cape Cod. It has Greek Revival features, including gable end returns, and transom windows over the two entrances. The building was listed on the National Register of Historic Places in 1997.
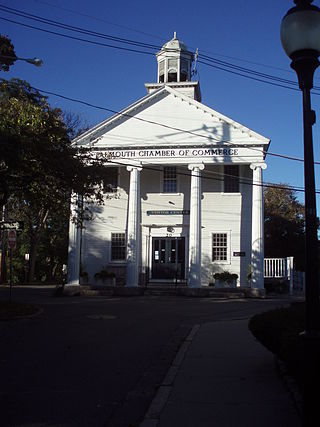
The Lawrence Academy is a historic former school building at 20 Academy Lane in Falmouth, Massachusetts. Built in 1834, it is one of Falmouth's finest Greek Revival buildings. At first operated as a private academy, it served as Falmouth's high school from 1891 to 1895, and then as civic hall for a variety of veterans organizations. The building currently houses the Falmouth Chamber of Commerce. The building was listed on the National Register of Historic Places in 1998.
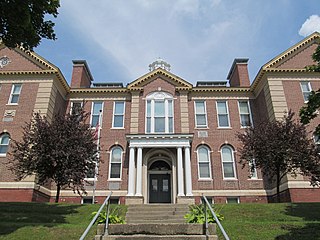
The Old Lenox High School building, also formerly known as the Lenox Elementary School and the Marguerite E. Cameron Elementary School, is a historic school building at 109 Housatonic Street in Lenox, Massachusetts. The building was constructed in 1908, and housed the town's high school until 1966, when Lenox Memorial High School opened. The building had been converted into an assisted living facility, and then converted again in 2017 into low-income-housing apartments for seniors - now known as Lenox Schoolhouse Apartments. The building was listed on the National Register of Historic Places in 2004.

The Walnut Street School is a historic school building at 55 Hopkins Street in Reading, Massachusetts. A two-room schoolhouse built in 1854, it is the town's oldest public building. Since 1962 it has been home to the Quannapowitt Players, a local theatrical company. The building was listed on the National Register of Historic Places in 1984.

The Call-Bartlett House is a historic house in Arlington, Massachusetts. Built in 1855, it is one of the town's finest examples of Greek Revival architecture. The house was listed on the National Register of Historic Places in 1985.

The Varnum School is a historic former school building in Lowell, Massachusetts. The Greek Revival building was built in 1857, and was the first school built in the city's Centralville section after it was annexed to the city in 1851. The building was altered with a minor addition added in 1886, and a substantial Classical Revival addition was made in 1896. The building was listed on the National Register of Historic Places in 1995. Vacant since the 2000s, it is now owned by a developer, and is slated for conversion to housing units.

The H. M. Warren School is a historic school building at 30 Converse Street in Wakefield, Massachusetts. Built c. 1895–1897, it is locally significant as a fine example of Renaissance Revival architecture, and for its role in the town's educational system. The building was listed on the National Register of Historic Places in 1989. It now houses social service agencies.

The West Ward School is a historic school at 39 Prospect Street in Wakefield, Massachusetts. Built in 1847, it is the only surviving Greek Revival schoolhouse in the town. The building was listed on the National Register of Historic Places in 1989. It is now maintained by the local historical society as a museum property.

The Glenville School is a historic school building at 449 Pemberwick Road in the Glenville section of Greenwich, Connecticut, United States. It was listed on the National Register of Historic Places in 2003. It was one of several schools built in the town in the 1920s, when it consolidated its former rural school districts into a modern school system, with modern buildings.

The old Bourne High School is a historic school building at 85 Old Cotuit Road in Bourne, Massachusetts. Built in 1905 and enlarged in 1937, it is a prominent local example of Colonial Revival architecture. Most recently used by the town as the Kempton J. Coady Jr. Junior High School, it was by the local Waldorf school, and is now being converted to residences. It was listed on the National Register of Historic Places in 2013.

The Lower Corner Historic District encompasses a small village center in the town of Sandwich, New Hampshire. Lower Corner is a rural village that is strung along New Hampshire Route 109 on either side of its junction with School House Road, about one mile from the main village of Center Sandwich. The village was developed relatively early in Sandwich's history, although its oldest buildings now date to the early 19th century. There are 25 contributing structures, mostly residences. There are two buildings built as stores, including one of brick; all the other buildings are wood frame. The district was listed on the National Register of Historic Places in 1986.
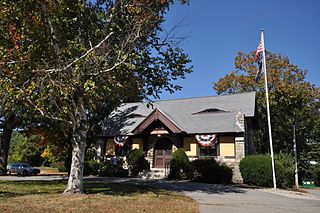
The Old North Hampton Library is a historic library building at 237 Atlantic Avenue in North Hampton, New Hampshire. The small, single-story Tudor Revival structure was designed by Boston architect J. Lawrence Berry and built in 1907. It was the town's first purpose-built library building, and was used as such until a new library was built nearby in 1973. It presently houses town offices. The building was listed on the National Register of Historic Places in 2014, and the New Hampshire State Register of Historic Places in 2013.

The Falmouth House is a historic former tavern house at 349 Gray Road in Falmouth, Maine. Built about 1820, it is a well-preserved Federal period tavern building, now converted to private residential use. It was listed on the National Register of Historic Places in 1976.
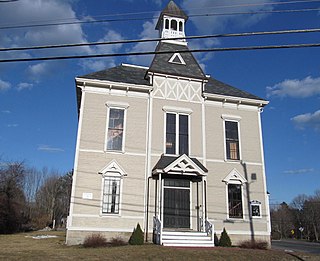
Centennial Hall is a historic community hall and schoolhouse at 105 Post Road in North Hampton, New Hampshire. Built in 1876, it is a distinctive local example of Stick Style architecture, and has served the town as a schoolhouse and community meeting place for most of its existence. It was listed on the National Register of Historic Places in 1980.

The Cataumet Schoolhouse is a historic school building at 1200 County Road in Bourne, Massachusetts. Built in 1894, it served the town as a schoolhouse until 1934, and then as a community center until 1960. It is a well-preserved example of a 19th-century one-room schoolhouse, and was listed on the National Register of Historic Places in 2019.

