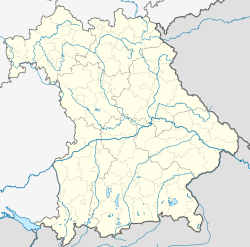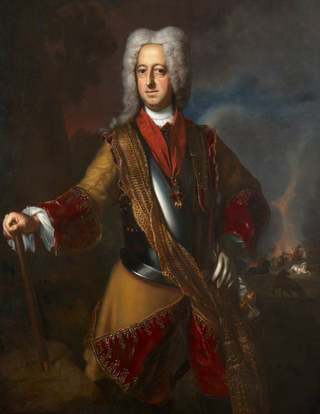
Maximilian II, also known as Max Emanuel or Maximilian Emanuel, was a Wittelsbach ruler of Bavaria and a prince-elector of the Holy Roman Empire. He was also the last governor of the Spanish Netherlands and Duke of Luxembourg. An able soldier, his ambition led to conflicts that limited his ultimate dynastic achievements.

Maximilian I Joseph was Duke of Zweibrücken from 1795 to 1799, prince-elector of Bavaria from 1799 to 1806, then King of Bavaria from 1806 to 1825. He was a member of the House of Palatinate-Birkenfeld-Zweibrücken, a branch of the House of Wittelsbach.

Baroque architecture is a highly decorative and theatrical style which appeared in Italy in the late 16th century and gradually spread across Europe. It was originally introduced by the Catholic Church, particularly by the Jesuits, as a means to combat the Reformation and the Protestant church with a new architecture that inspired surprise and awe. It reached its peak in the High Baroque (1625–1675), when it was used in churches and palaces in Italy, Spain, Portugal, France, Bavaria and Austria. In the Late Baroque period (1675–1750), it reached as far as Russia, the Ottoman Empire and the Spanish and Portuguese colonies in Latin America. In about 1730, an even more elaborately decorative variant called Rococo appeared and flourished in Central Europe.

Maximilian I, occasionally called the Great, a member of the House of Wittelsbach, ruled as Duke of Bavaria from 1597. His reign was marked by the Thirty Years' War during which he obtained the title of a prince-elector of the Holy Roman Empire at the 1623 Diet of Regensburg.

Ferdinand Maria was a Wittelsbach ruler of Bavaria and a prince-elector of the Holy Roman Empire from 1651 to 1679. The Elector modernized the army and introduced Bavaria's first government code. Besides encouraging agriculture and industry, he also improved building and restoration works on churches and monasteries since the damage caused during the Thirty Years' War.

The Nymphenburg Palace is a Baroque palace situated in Munich's western district Neuhausen-Nymphenburg, in Bavaria, southern Germany. The Nymphenburg served as the main summer residence for the former rulers of Bavaria of the House of Wittelsbach. Combined with the adjacent Nymphenburg Palace Park it constitutes one of the premier royal palaces of Europe. Its frontal width of 632 m (2,073 ft) even surpasses Versailles.
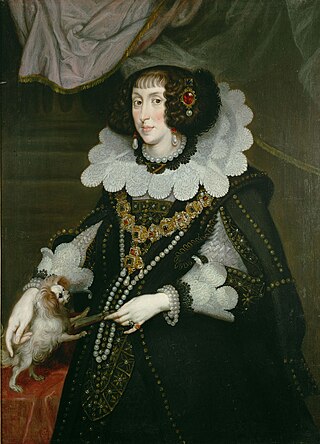
Archduchess Maria Anna of Austria, was a German regent, Electress of Bavaria by marriage to Maximilian I, Elector of Bavaria, and co-regent of the Electorate of Bavaria during the minority of her son Ferdinand Maria, Elector of Bavaria from 1651 to 1654.

Maximilian III Joseph, also known by his epithet "the much beloved" was a Prince-elector of the Holy Roman Empire and Duke of Bavaria from 1745 to 1777. He was the last of the Bavarian branch of the House of Wittelsbach and because of his death, the War of Bavarian Succession broke out.

The Residenz in central Munich is the former royal palace of the Wittelsbach monarchs of Bavaria. The Residenz is the largest city palace in Germany and is today open to visitors for its architecture, room decorations, and displays from the former royal collections.

St. Michael's is a Jesuit church in Munich, capital city of the state of Bavaria, Germany. It is the largest Renaissance church north of the Alps. The style of the building had an enormous influence on Southern German early Baroque architecture.

Joseph Clemens of Bavaria was a member of the Wittelsbach dynasty of Bavaria and also served as the Archbishop-Elector of Cologne from 1688 to 1723.
François de Cuvilliés, sometimes referred to as the Elder, was a Spanish Netherlands-born Bavarian decorative designer and architect. He was instrumental in bringing the Rococo style to the Wittelsbach court at Munich and to Central Europe in general.

Henriette Adelaide of Savoy, was Electress of Bavaria by marriage to Ferdinand Maria, Elector of Bavaria. She had much political influence in her adopted country and with her husband did much to improve the welfare of the Electorate of Bavaria.
Enrico Zuccalli was a Swiss architect who worked for the Wittelsbach regents of Bavaria and Cologne.
Agostino Barelli was an Italian architect of the Baroque.

This article gives an overview about the architecture of Munich, Germany.
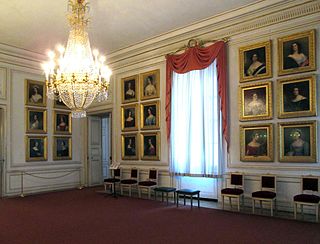
The Gallery of Beauties is a collection of 38 portraits of the most beautiful women from the nobility and bourgeoisie of Munich, Germany, gathered by Ludwig I of Bavaria in the south pavilion of his Nymphenburg Palace. All but two were painted between 1827 and 1850 by Joseph Karl Stieler, the others by Friedrich Dürck, a student of his.
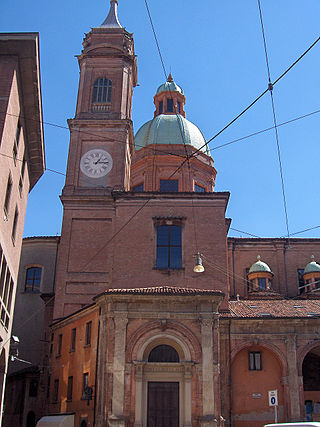
Santi Bartolomeo e Gaetano is a Renaissance style, Roman Catholic church in central Bologna; it is located near the Two Towers, adjacent to the Strada Maggiore.

