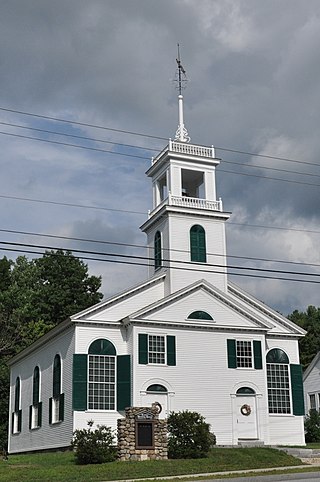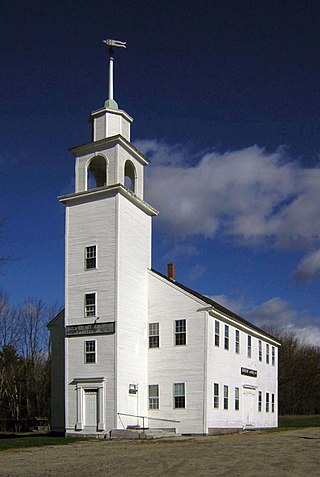
The Church of Christ, later the Revere Masonic Temple, is a historic church building at 265 Beach Street in Revere, Massachusetts, United States. Now a three-story Shingle style structure, it encapsulates elements of a 1710 colonial meeting house, one of the oldest such structures to survive. The building was listed on the National Register of Historic Places in 1984. The building now houses professional offices.

The First Parish Church is a historic church at 50 Church Street in Waltham, Massachusetts, whose Unitarian Universalist congregation has a history dating to c. 1696. The current meeting house was built in 1933 after a fire destroyed the previous building on the same site. It is a Classical Revival structure designed by the nationally known Boston firm of Allen & Collens. The church building was listed on the National Register of Historic Places in 1989.

Saint Paul's Church, Chapel, and Parish House are a historic Episcopal Church complex at 15 and 27 Saint Paul Street and 104 Aspinwall Avenue in Brookline, Massachusetts. The Gothic Revival church building was designed by Richard Upjohn and built in 1851-52, and is the oldest surviving religious building in the town. The complex was listed on the National Register of Historic Places in 1985.

St. Mark's Episcopal Church is located on Main Street in Hoosick Falls, New York, United States. It is a mid-19th century brick building. The congregation itself was founded in the 1830s.

The Congregational Church of Goffstown is a historic Congregational church building in the center of Goffstown, New Hampshire, United States. It is a member of the Conservative Congregational Christian Conference (CCCC).

The Francestown Meetinghouse is a historic meeting house on Route 136 in the center of Francestown, New Hampshire. The white clapboarded building was built c. 1801–03, and rebuilt in 1837, at which time it received its Greek Revival styling. It was used as a church until 1987, and for town meetings until 1833. The building was listed on the National Register of Historic Places in 1999. It is now managed by a nonprofit as a community resource.

The Second Rindge Meetinghouse, Horsesheds and Cemetery is a historic meeting house and cemetery on Old US 202 and Rindge Common in Rindge, New Hampshire. Built in 1796, it is relatively distinctive in New England as one of few such meeting houses where both civic and religious functions are still accommodated, housing both the town offices and a church congregation. The town's first cemetery, established in 1764, lies to the north of the meetinghouse. It is the resting place of many of Rindge's early settlers, and of its American Revolutionary War veterans. Behind the meetinghouse stand a row of horse sheds, the only one of the two rows of them which originally served the meetinghouse. The property was listed on the National Register of Historic Places in 1979.

The Third Fitzwilliam Meetinghouse is a historic meeting house on the village green in Fitzwilliam, New Hampshire. It presently serves as Fitzwilliam Town Hall. Built in 1817, it is a high-quality example of period church architecture, based closely on the work of regionally noted architect Elias Carter. The building was listed on the National Register of Historic Places in 1977, and was included in the Fitzwilliam Common Historic District in 1997.

The Center Meetinghouse is a historic meetinghouse on NH 103 in Newbury, New Hampshire. The Federal-style church building was built c. 1832, a relatively late date for the style. It replaced a 1797 meetinghouse that had been located about a mile away. It is further believed to be distinctive in New Hampshire as the only Federal period church in which the pulpit is located at the rear of the auditorium. Originally built to be used by multiple religious denominations, it is now operated by a local nonprofit organization as a community center. It was listed on the National Register of Historic Places in 1979.

Acworth Congregational Church is a historic church at the end of the town common in Acworth, New Hampshire. Built in 1821, its exterior is a well-preserved local example of Federal period architecture, with possible attribution to Elias Carter. Its interior now exhibits a Victorian-era design, distinctive because it has survived later alteration. The church was listed on the National Register of Historic Places in 1975. It is now maintained by a local non-profit organization.

The First Baptist Church of Cornish is a historic church on Meeting House Road at NH 120 in Cornish Flat, New Hampshire. Built in 1803, it is the town's oldest surviving church building, and is one of the state's oldest surviving Baptist churches. It was listed on the National Register of Historic Places in 1978.

The Lempster Meetinghouse, formerly Union Hall, is a historic meeting house and church on Lempster Street in Lempster, New Hampshire. Built in 1794 to serve multiple Christian congregations, it is now a multifunction space owned by the town. The building was listed on the National Register of Historic Places in 1980.

The First Parish Congregational Church is a historic church at 116 Main Street in Yarmouth, Maine. The congregation was established in 1730, as the ninth church founded in what is now Maine. The current Italianate meeting house was constructed in 1867–68, and is an important surviving design of Portland architect George M. Harding. The building was added to the National Register of Historic Places in 1995. The present congregation is affiliated with the United Church of Christ.

The Proprietors Meeting House and Parish House, known for many years as the Universalist Church of Scarborough and South Buxton, is a historic church complex at the junction of Maine State Route 22 and Old County Road in the village of South Buxton, on the Scarborough side of the town line with Buxton, Maine. The church, built about 1839, is a fine local example of transitional Federal-Gothic Revival architecture, and the adjacent parish house, built in 1914, is a good local example of the Bungalow style. The property, purchased for use of the Maine Hindu Temple in 2012, was listed on the National Register of Historic Places in 2001. The Hindu Temple has since moved out and the property is now vacant.

Florona Grange No. 540 Hall is a historic Grange hall and former church on Monkton Road in Monkton, Vermont. Built in 1811 as the Monkton Borough Baptist Church, it is the second-oldest church in Addison County. it is a fine example of Federal architecture with later Greek Revival additions. Its initial design is based closely on designs published by Asher Benjamin. The building was added to the National Register of Historic Places in 1989.

The Guilford Center Meeting House, formerly the Guilford Center Universalist Church, is a historic building on Guilford Center Road in Guilford, Vermont. Built in 1837, it is a well-preserved example of transitional Greek Revival architecture. The building was added to the National Register of Historic Places in 1982. It is now owned by the local historical society as a community meeting and event space.

The Union Meetinghouse, also known as The Old Meeting House and the East Montpelier Center Meeting House, is a historic church on Center Road in East Montpelier, Vermont. Built in 1823–26, it is the oldest church building in the greater Montpelier area, and a well-preserved example of Federal period church architecture. It served as a union church for multiple denominations for many years, and housed the annual town meetings until 1849. The building was added to the National Register of Historic Places in 1980. It is now home to a non-denominational community congregation.

The Bradford Town Hall is located on West Main Street in Bradford, New Hampshire. Built in the 1860s with timbers from an earlier meeting house, it has been the town's center of civic affairs since then. It was listed on the National Register of Historic Places in 1980.

The Danville Town House is the town hall of Danville, New Hampshire. It is located at 210 Main Street. The 2+1⁄2-story wood-frame building was completed in 1887, replacing the old 18th-century meetinghouse. It houses the town offices, and a meeting space in which town meetings and other civic and social events take place. The building was listed on the National Register of Historic Places in 2000.

Memorial Hall is a historic meeting hall at South Main and Elm Streets in Windsor Locks, Connecticut. Built in 1890 as a memorial to the town's American Civil War soldiers, it has served for most of its existence has a meeting place for veterans' organizations, from the Grand Army of the Republic to the American Legion. It is also one of the town's finest examples of Romanesque architecture, and was listed on the National Register of Historic Places in 1987.
























