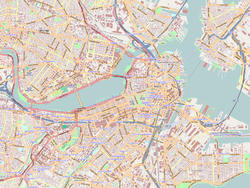Trinity Rectory | |
 | |
| Location | Boston, Massachusetts |
|---|---|
| Coordinates | 42°21′6.2″N71°4′32.0″W / 42.351722°N 71.075556°W |
| Built | 1880 |
| Architect | Henry Hobson Richardson |
| Architectural style | Romanesque |
| Part of | Back Bay Historic District (ID73001948) |
| NRHP reference No. | 72000150 [1] |
| Significant dates | |
| Added to NRHP | February 23, 1972 |
| Designated CP | August 14, 1973 |
Trinity Rectory is an historic building at the corner of Clarendon Street and Newbury Street in Boston, Massachusetts. It is a brick building built in 1880 by Henry Hobson Richardson and features flower-shaped reliefs carved directly into the brick exterior. [2] The building was added to the National Historic Register in 1972. [1]
Traditionally the residence of the rector of the Trinity Church, Boston, it has now been renovated to church office space when the current rector decided to live in a private residence.



