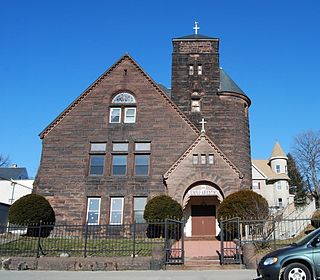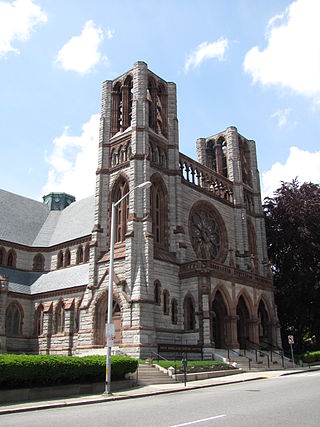
The Second Church in Newton, United Church of Christ, is located at 60 Highland Street in West Newton, a village of Newton, Massachusetts. This church is rooted in the Congregational denomination, welcomes all visitors, and does not require uniformity of belief. Its present church building, a Gothic Victorian structure designed by architects Allen & Collens and completed in 1916, was listed in the National Register of Historic Places in 1990.

United Parish of Auburndale, formerly the Auburndale Congregational Church, is a historic church at 64 Hancock Street in the Auburndale village of Newton, Massachusetts. Built in 1857 for an 1850 congregation and repeatedly enlarged, it is a prominent regional example of Romanesque architecture in wood. It was added to the National Register of Historic Places on September 4, 1986.

The First Church of Christ, Unitarian, also known as First Church of Lancaster and colloquially as "the Bulfinch Church", is a historic congregation with its meeting house located at 725 Main Street facing the Common in Lancaster, Massachusetts. The church's fifth meeting house, built in 1816, was designed by architect Charles Bulfinch, and was designated a National Historic Landmark in 1977, recognizing it as one of Bulfinch's finest works.

Allston Congregational Church is a historic Congregational church building at 31-41 Quint Avenue in the Allston neighborhood Boston, Massachusetts. Built in 1890–91 to a design by Allston native Eugene L. Clark, it is a prominent local example of Richardsonian Romanesque architecture. The property includes a Shingle style parsonage built about the same time. The buildings were listed on the National Register of Historic Places in 1997. The building presently houses a mosque and the Palestinian Cultural Center for Peace.

Pilgrim Congregational Church is an historic Congregational Church at 45 Broadway in Taunton, Massachusetts. The Ronamesque stone church was designed by architect Richard Upjohn and built in 1852. The congregation was established by a doctrinal division of the First Parish Church. The church was listed on the National Register of Historic Places on July 5, 1984.

The Calvinistic Congregational Church is an historic church building located at 820 Main Street in Fitchburg, Massachusetts. In 1967, the congregation joined with the First United Methodist Church of Fitchburg to form a cooperative ministry called Faith United Parish. Built in 1896. the church was designed by architect Henry M. Francis, and is one of the city's finest examples of Richardsonian Romanesque architecture. It was added to the National Register of Historic Places in 1979. Since 2013 the building has been owned by the Casa De Gracia y Restauración.

Union Congregational Church is an historic Congregational church at 265 West Brittania Street in Taunton, Massachusetts. The church was built in 1872-73 on land donated by the owner of the Whittenton Mills, and is a nearly unaltered example of Stick/Eastlake style architecture. The church was listed on the National Register of Historic Places in 1984.

The French Congregational Church, known since 1919 as the First Spiritualist Church, is a historic High Victorian Gothic church on Union Street in Springfield, Massachusetts. The pressed brick church was built in 1887, under the sponsorship of Daniel B. Wesson, to provide a place of worship for French Huguenots employed by Smith & Wesson. It was listed on the National Register of Historic Places in 1983. In 2016, the building was moved to Union Street from its original site on Bliss Street, in order to make way for the MGM Springfield casino.

The South Congregational Church is a historic church at 45 Maple Street in Springfield, Massachusetts. The 1875 High Victorian Gothic building was designed by William Appleton Potter for a congregation that was established in 1842, and is still active today. The building is also noted for some prominent donors who funded its construction, notably Daniel B. Wesson, Charles and George Merriam, and Daniel Harris, who owned and capitalized on the Howe truss patent for bridge design.

The Trinity Church, formerly the First Congregational Church, is a historic church in Waltham, Massachusetts. The present church building, an architecturally distinctive blend of Romanesque and Georgian Revival styling, was built in 1870 for a congregation established in 1820. It was listed on the National Register of Historic Places in 1989.

The Elm Street Congregational Church is a historic church in Southbridge, Massachusetts. Built in 1885, it is a high quality local example of high Victorian Gothic Revival architecture executed in brick. It was added to the National Register of Historic Places in 1989. The congregation, founded in 1816, is affiliated with the United Church of Christ.

Pilgrim Congregational Church is a historic Congregational church building at 909 Main Street in Worcester, Massachusetts. The brick Romanesque Revival building was constructed in 1887 to a design by local architect Stephen Earle. The buildings windows and other details are trimmed in sandstone, and a tower with projecting rounded corners rises from one corner. It features an open belfry with round-arch openings and is capped by a steeply pitched roof, with decorative finials at the corners.

The South Unitarian Church is an historic church building at 888 Main Street in the Main South neighborhood of Worcester, Massachusetts. The Romanesque Revival building was designed by Earle & Fisher and was built by the Norcross Brothers in 1894 for the South Unitarian Society, established in 1890. The building is made of sandstone blocks, laid in courses alternating in width. The front (eastern) facade features a high pitched gable, with two rows of three windows, then a pair of windows topped by a large half-round window To the right is the church entrance, a smaller projecting gable section with a doorway recessed in a round archway, topped by three smaller windows. To the rear behind the entrance is a square tower with a partial half-round side tower.

Bethany Congregational Church is a historic Congregational church building at 18 Spear Street in Quincy, Massachusetts. The Gothic Revival building was designed and built in 1927 to a design by J. Williams Beal, Sons, for a congregation which was established in 1832. The building was listed on the National Register of Historic Places in 1989. Services are held every Sunday at 9:30 AM. All are welcome.

South Congregational Church is a historic church building at 58 S. Main Street in Newport, New Hampshire. The two-story brick church was built in 1823 by the carpenter John Leach for a congregation established in 1779, and is the most northerly of a series of rural churches based on a design used by Elias Carter in the design of the Congregational church in Templeton, Massachusetts. The church building was listed on the National Register of Historic Places in 1989. The congregation is affiliated with the United Church of Christ.

The First Congregational Church, United Church of Christ, also known as the New Old South Congregational Church, is a historic church at 235 Main Street in Farmington, Maine. The congregation's present sanctuary is a brick Romanesque structure designed by George M. Coombs and was completed in 1887. It is the town's finest 19th-century church, and one of the most architecturally sophisticated in the region. It was listed on the National Register of Historic Places in 1974. The congregation, established in 1814, celebrated its 200th anniversary in 2014.

Earle & Fisher was an American architectural partnership active during 1892–1903. It was a partnership of Clellan W. Fisher and Stephen C. Earle (1839-1913). Fisher became a Fellow of the American Institute of Architects in 1893.

The Housatonic Congregational Church is a historic church building at 1089 Main Street in Great Barrington, Massachusetts. Built in 1892 it is a prominent local example of Queen Anne Revival architecture, and was listed on the National Register of Historic Places in 2002. It is now home to the Unitarian Universalist Meeting of South Berkshire.

The Union Congregational Church is a historic church facility at 350-354 Main Street in the Salisbury Point section of Amesbury, Massachusetts. It is a two-story structure, set on a granite foundation, with a gable roof and a tower. The main facade has two symmetrically placed entrances, each flanked by sidelight windows and pilasters, and topped by an entablature. Palladian windows are located above each entry on the second level, and there is a small lunette in the gable end. The tower rises in stepped stages, starting with a square section, followed by an open belfry with round-arch openings and pilastered supports. Above the belfry is an octagonal section topped by a rounded cupola. The building, built in 1835, supposedly by local shipwrights, is an excellent local example of Greek Revival style. To its west is a vestry building, constructed in 1854, which was joined to the church in 1892 by adapting an old horse shed as a connector.

The Plymouth Congregational Church is an historic church building at 1014 Broad Street in Providence, Rhode Island. Completed in 1919 for a congregation founded in 1878, it is a well-preserved example of late Gothic Revival architecture, designed by Boston architect George F. Newton. Since 2016, the building has been home to the Iglesia Visión Evangélica congregation. It was listed on the National Register of Historic Places in 2021.























