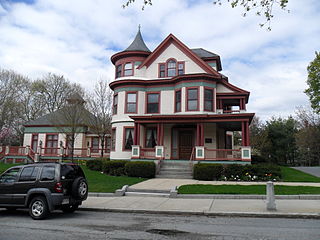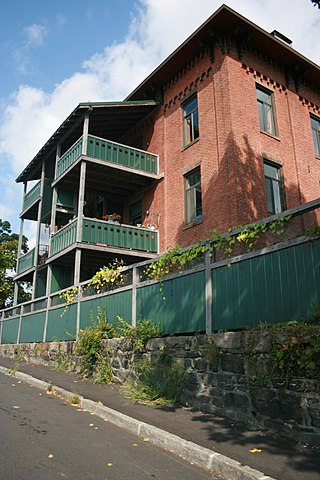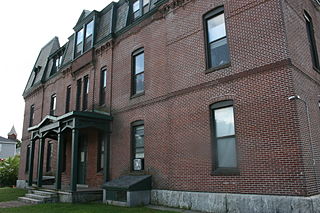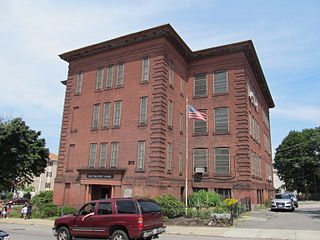
The Abbott Street School is a historic school building at 36 Abbott Street in Worcester, Massachusetts. Built in 1894, it is a good local example of Romanesque Revival architecture. It served as a public school until 1981, after which it was converted to residential use. The building was listed on the National Register of Historic Places in 1980.

The Johnson School is a historic former school building on School Street in North Adams, Massachusetts. Built about 1898, this Romanesque Revival school is a significant work of the prominent local architect Edwin Thayer Barlow. It was the last of the city's neighborhood schools to be closed. The building was added to the National Register of Historic Places in 1985. It is now used for Head Start and other social programs.

The Indian Orchard Branch Library is a historic branch library at 44 Oak Street in Springfield, Massachusetts. The Classic Revival building was constructed in 1909 to a design by John W. Donohue, and was the first permanent branch library building in the Springfield public library system; it was funded in part by a grant from Andrew Carnegie. The building was listed on the National Register of Historic Places in 1999; it continues to serve as a library as a branch of the Springfield City Library system.

Pilgrim Congregational Church is a historic Congregational church building at 909 Main Street in Worcester, Massachusetts. The brick Romanesque Revival building was constructed in 1887 to a design by local architect Stephen Earle. The buildings windows and other details are trimmed in sandstone, and a tower with projecting rounded corners rises from one corner. It features an open belfry with round-arch openings and is capped by a steeply pitched roof, with decorative finials at the corners.

The Holy Name of Jesus Complex is an historic religious complex on Illinois Street in Worcester, Massachusetts. It consists of four main buildings, a church, rectory, convent, and school. It was the third Roman Catholic parish established in the city to serve its French Canadian population, and was a significant work of a Canadian-born Worcester architect, O. E. Nault. One of the Founders of the Church was Noel Biron. The complex was listed on the National Register of Historic Places in 1988.

The Woodland Street Historic District is a historic housing district in the Main South area of Worcester, Massachusetts. It consists of 19 Victorian houses that either face or abut on Woodland Street, between Charlotte and Oberlin Streets. The district was listed on the National Register of Historic Places in 1980. Located directly adjacent to the campus of Clark University, some of the buildings are used by Clark for housing and administration.

The Millbury Street Head Start is a historic school building at 389 Millbury Street in Worcester, Massachusetts. The building, a Romanesque brick structure built in 1898-99, was originally called Millbury Street Schoolhouse #4 and was later known as the Ward Street School. Designed by J.W. Patston, it was listed on the National Register of Historic Places in 1980. It now houses Head Start programs run under the auspices of the Worcester Public Schools.

The Elm Street Fire House is a historic fire house at 24 Elm Street in Southbridge, Massachusetts. Built in 1899, it was Southbridge's second fire house to be built in the 1890s, and serves as the fire department headquarters. The station was listed on the National Register of Historic Places in 1989.

The Ash Street School is a historic school building at 4 Ash Street in Worcester, Massachusetts, United States. The Italianate style school was built as part of a wave of school construction in the city between 1848 and 1855, and is the city's second oldest surviving school. The building was listed on the National Register of Historic Places in 1980. It is presently home to a local land conservation organization.

The Cambridge Street School is a historic former school building at 510 Cambridge Street in Worcester, Massachusetts. Built in 1869 and twice enlarged substantially, it is notable for including the only surviving unaltered Second Empire school building in the city. The building served Worcester's public school students until 1976; the city sold the building in 1978. It now serves as a transitional housing facility for homeless families. The building was listed on the National Register of Historic Places in 1980.

The Dartmouth Street School is a historic school building at 13 Dartmouth Street in Worcester, Massachusetts. Built in 1894 to a design by noted local architect George Clemence, it is a well-preserved architectural mix of Romanesque and other Late Victorian styles. The building was listed on the National Register of Historic Places in 1980. In 2008 a proposal was floated to convert the building into housing; as of 2012, it stood vacant.

The former Downing Street School, now the Traina Center for the Arts of Clark University, is a historic school building at 92 Downing Street in Worcester, Massachusetts. Built in 1891 to a design by Boston-based architect William Forbush, it is a high-quality local example of Romanesque Revival architecture. The building was listed on the National Register of Historic Places in 1980.

The Norcross Factory is a historic building at 10 E. Worcester Street in Worcester, Massachusetts. Built in stages beginning 1863, this structure includes one of the city's oldest school buildings, the East Worcester Grammar School, and represents an adaptive reuse of the building, serving from 1893 to 1918 as the main facility of the Norcross Brothers, a firm best known for its construction of H. H. Richardson designs. The building was listed on the National Register of Historic Places in 1980.

The Elizabeth Street School is a historic school building at 31 Elizabeth Street in Worcester, Massachusetts. Built in 1893, it was one of the first commissions for the city by local architect George Clemence, and is stylistically an eclectic mix of Romanesque and Renaissance Revival styles. The building was listed on the National Register of Historic Places in 1980. It has been converted into residences.

The Freeland Street School, now the University Park Campus School, is a historic school at 12 Freeland Street in Worcester, Massachusetts. It is a 2+1⁄2-story brick building built in 1885 during a period of significant growth in the city. The front and back of the building have slightly projecting gabled sections that house the buildings entries and stairwells. The exterior of the building is trimmed in sandstone, with some decorative terracotta panels. The roof his hipped, and the projecting sections are flanked by small hip-roofed dormers.

The Grafton Street School is a historic school at 311 Grafton Street in Worcester, Massachusetts. The school consists of two buildings, built in 1879 and 1899, that feature high-quality Late Victorian architecture. The buildings were listed on the National Register of Historic Places in 1980.

The Gordon-Nash Library is a private non-profit library at 69 Main Street in New Hampton, New Hampshire. Founded in 1887, the library is "the only private non-profit library in New Hampshire that is open to all residents, students and sojourners," and effectively functions as New Hampton's public library. It is housed in an 1895 Renaissance Revival building that was listed on the National Register of Historic Places in 1988.

George Henry Clemence was an architect and fellow of the American Institute of Architects who lived and practiced in Worcester, Massachusetts.

The Champlain School is a historic former school building at 809 Pine Street in the South End of Burlington, Vermont. Built in 1909, it is a fine local example of vernacular Richardsonian Romanesque architecture, designed by one of the city's most prominent architects of the period. It was used as a school until the end of 1968, and now houses apartments. It was listed on the National Register of Historic Places in 1982.

The Justice and Police Museum is a heritage-listed former water police station, offices and courthouse and now justice and police museum located at 4-8 Phillip Street on the corner of Albert Street, in the Sydney central business district in the City of Sydney local government area of New South Wales, Australia. It was designed by Edmund Blacket, Alexander Dawson and James Barnet and built from 1854 to 1886. It is also known as Police Station & Law Courts (former) and Traffic Court. The property is owned by the Department of Justice, a department of the Government of New South Wales. It was added to the New South Wales State Heritage Register on 2 April 1999.























