
Swampscott Town Hall, previously the Elihu Thomson House, is a historic building in Swampscott, Massachusetts. The house was designed by architect James T. Kelley and built in 1889 for the noted inventor, electrical engineer, and industrialist Elihu Thomson (1853-1937). Thomson was, with Edwin J. Houston, co-founder of the Thomson-Houston Electric Company which would later merge with Thomas Edison's Edison General Electric Company to become the General Electric Company. The house was built with an observatory, which no longer exists. It has housed Swampscott town offices since 1944, when it was given to the town by Thomson's heirs. The building was declared a National Historic Landmark in 1976 for its association with Thomson.
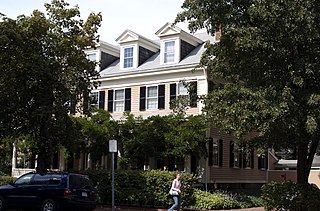
The Building at 1715–1717 Cambridge Street is an historic multifamily house in Cambridge, Massachusetts, United States. Built in 1845, it is one of two identical surviving rental properties built by a local developer. The survival of their original building contracts provides an important window into the understanding of 19th century building practices. The house was listed on the National Register of Historic Places in 1983.

The Universalist Society Meetinghouse is an historic Greek Revival meetinghouse at 3 River Road in Orleans, Massachusetts. Built in 1834, it was the only Universalist church built in Orleans, and is architecturally a well-preserved local example of Greek Revival architecture. The Meeting House is now the home of the Orleans Historical Society and is known as the Meeting House Museum. It was listed on the National Register of Historic Places in 1999.
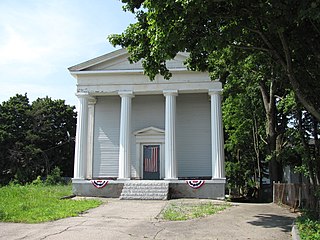
The East Attleborough Academy is an historic former school building at 28 Sanford Street in Attleboro, Massachusetts. Built in 1843, it is the town's only example of a Greek Revival temple front building. It originally served as a private academy, and has since served as the town's first high school, and as an office building. It is now home to the town's historical society. The building was listed on the National Register of Historic Places in 1985.

Church of Christ, Swansea is a historic church along United States Route 6 in Swansea, Massachusetts. The current Greek Revival church building was built in 1833 for a congregation with a recorded history of meetings dating to 1680. The church was listed on the National Register of Historic Places in 1990. The congregation is affiliated with the United Church of Christ; its current pastor is Rev. Holly Norwick.

Cannondale Historic District is a historic district in the Cannondale section in the north-central area of the town of Wilton, Connecticut. The district includes 58 contributing buildings, one other contributing structure, one contributing site, and 3 contributing objects, over a 202 acres (82 ha). About half of the buildings are along Danbury Road and most of the rest are close to the Cannondale train station .The district is significant because it embodies the distinctive architectural and cultural-landscape characteristics of a small commercial center as well as an agricultural community from the early national period through the early 20th century....The historic uses of the properties in the district include virtually the full array of human activity in this region—farming, residential, religious, educational, community groups, small-scale manufacturing, transportation, and even government. The close physical relationship among all these uses, as well as the informal character of the commercial enterprises before the rise of more aggressive techniques to attract consumers, capture some of the texture of life as lived by prior generations. The district is also significant for its collection of architecture and for its historic significance.

The First Trinitarian Congregational Church is a historic Congregational church at 381 Country Way in Scituate, Massachusetts; it is associated with the United Church of Christ. The Classical Revival church building was constructed in 1826 after its congregation had left the First Parish Church of Scituate when it became Unitarian in theology. The church building was added to the National Register of Historic Places in 2002.
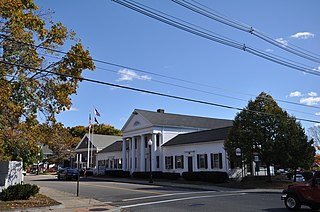
The Peter Pierce Store is a historic commercial building at 99 North Main Street in Middleborough, Massachusetts. The Greek Revival structure was built in 1808 by Colonel Peter Pierce, one of the town's leading businessmen of the mid 19th century. It is presently unoccupied. The building was listed on the National Register of Historic Places in 1976.
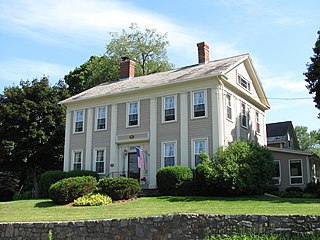
The Wells House is a historic house located in North Adams, Massachusetts. Built about 1840, it is a locally rare surviving example of a Greek Revival farmhouse. It was added to the National Register of Historic Places in 1985.
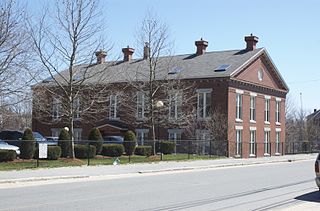
The Colburn School is a historic former school building at 136 Lawrence Street in Lowell, Massachusetts, USA. Built in 1848, it is a fine example of institutional Greek Revival architecture, and is one of the city's older surviving school buildings, built during the rapid population growth that followed the city's industrialization. Now converted to apartments, it was listed on the National Register of Historic Places in 1995.

The First Congregational Church is an historic church in Stoneham, Massachusetts, United States. Built in 1840, it is a fine local example of Greek Revival architecture, and is a landmark in the town center. It was listed on the National Register of Historic Places on April 13, 1984. The church is affiliated with the United Church of Christ; the current pastor is the Rev. Ken McGarry.

The Warren Sweetser House is a historic house at 90 Franklin Street in Stoneham, Massachusetts. It is one of the finest Greek Revival houses in Stoneham, recognized as much for its elaborate interior detailing as it is for its exterior features. Originally located at 434 Main Street, it was moved to its present location in 2003 after being threatened with demolition. The house was found to be eligible for listing on the National Register of Historic Places in 1984, but was not listed due to owner objection. In 1990 it was listed as a contributing resource to the Central Square Historic District at its old location. It was listed on its own at its new location in 2005.

The George Gale House is a historic house at 15 Elizabeth Street in Worcester, Massachusetts. Built in 1848–49, it is an excellent example of a modest side-hall plan Greek Revival house, a once-common house type of the city's early residential areas. The house was listed on the National Register of Historic Places in 1980.

St. Mary's Catholic Church, known as the "Prairie Cathedral" or the "Cathedral of the Cornfields", is a Roman Catholic church in Beaverville, Illinois. The Romanesque Revival church was built in 1909–1911. The church features two towers and a tiled dome roof; it is both the tallest and most prominent landmark in Beaverville. In 1996, the church was added to the National Register of Historic Places.

The Owl's Head Historic District is a residential area located on the west side of Des Moines, Iowa, United States. Among its 50 buildings is the former Iowa governor's mansion. The district has been listed on the National Register of Historic Places since 1978.

The Franklin School is a historic former school building at 7 Stedman Rd. in Lexington, Massachusetts. Built in 1931, it is the only school built by the town in the period of the Great Depression. The Georgian Revival structure was designed by architects Kilham, Hopkins & Greeley. It served as a public school until 1985, when it was converted to the Franklin School Apartments. It was listed on the National Register of Historic Places in 2009.
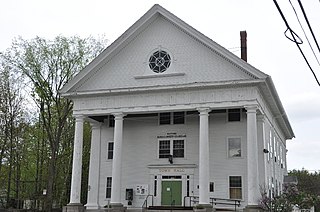
The Bedford Town Hall is located at 70 Bedford Center Road in Bedford, New Hampshire. Built in 1910, it is a prominent early work of Chase R. Whitcher, a noted architect of northern New England in the early 20th century. The building is the third town hall to stand on this site, and was listed on the National Register of Historic Places in 1984.

North Chatham Historic District is a historic district consisting of most or all of the hamlet of North Chatham in Columbia County, New York. It was listed on the National Register of Historic Places in 2023.

Bristol Town Hall, at 45 Summer Street, is the town hall of Bristol, New Hampshire. It is a single story Greek Revival structure, built in 1849, and was the town's first purpose-built town hall. It continues to serve as a municipal meeting and polling place, although town offices are now in a modern building on Lake Street. The building was listed on the National Register of Historic Places in 2015.

Salisbury Town Hall is a historic municipal building at Maple and Prospect streets in Salisbury, Vermont. Built in 1869, it is a fine local example of Greek Revival architecture, and has served the rural community in a variety of ways: as town hall, library, and as educational facility. It was listed on the National Register of Historic Places in 1995.























