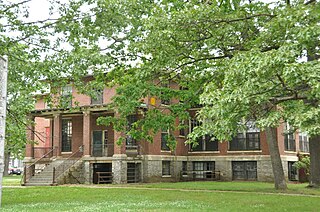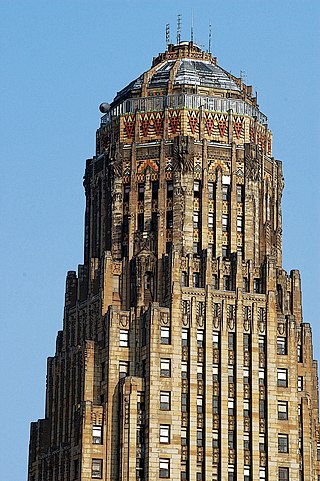
St. Patrick's Pro-Cathedral is a pro-cathedral of the Roman Catholic Church in the United States, located in Newark, New Jersey within the Archdiocese of Newark. It was added to the National Register of Historic Places on November 3, 1972, for its significance in architecture, art, religion, and social history. It was added as a contributing property of the James Street Commons Historic District on January 9, 1978.

The Thomas Crane Public Library (TCPL) is a city library in Quincy, Massachusetts. It is noted for its architecture. It was funded by the Crane family as a memorial to Thomas Crane, a wealthy stone contractor who got his start in the Quincy quarries. The Thomas Crane Library has the second largest municipal collection in Massachusetts after the Boston Public Library.

The Brush Park Historic District is a neighborhood located in Detroit, Michigan. It is bounded by Mack Avenue on the north, Woodward Avenue on the west, Beaubien Street on the east, and the Fisher Freeway on the south. The Woodward East Historic District, a smaller historic district completely encompassed by the larger Brush Park neighborhood, is located on Alfred, Edmund, and Watson Streets, from Brush Street to John R. Street, and is recognized by the National Register of Historic Places.

Will Rogers Middle and High School, located at 3909 E. 5th Place in Tulsa, Oklahoma, was built by Tulsa Public Schools in 1939 using WPA workers and designed by Joseph R. Koberling, Jr. and Leon B. Senter. It was named for the humorist Will Rogers, who died in 1935, along with Wiley Post in a plane crash. Significant additions were made to the original structure in 1949 and 1964. The alterations were in keeping with the original design and did not detract from the school's architectural or historical significance. It has been called "... one of the best examples of Art Deco high school architecture...in the United States.

Central House is an 1860s hotel building located in the 800-person village of Orangeville, in Stephenson County, Illinois, United States. The building was built by Orangeville founder John Bower and operated as a hotel from its construction until the 1930s, when it was converted for use as a single family residence. The three-story building was the first commercial brick structure in downtown Orangeville. Architecturally, the building is cast in a mid-19th-century Italianate style. Central House was added to the U.S. National Register of Historic Places in 1999.

The Virginia Park Historic District is located on the north side of New Center, an area in Detroit, Michigan, along both sides of Virginia Park Street from Woodward Avenue to the John C. Lodge Freeway access road. The district was listed on the National Register of Historic Places in 1982.

The Wrentham Developmental Center, formerly Wrentham State School, is a historic state-run medical facility for the treatment of psychiatric and developmental disorders. It is located on a large campus at the junction of Emerald and North Streets in Wrentham, Massachusetts. The school was authorized by the state in 1906, and the first phase of the campus was developed between 1909 and 1917. The school opened in 1910. The school had a typical patient population of 1,200-1,300 during the 1920s. The name was changed in the 1990s. The school campus was added to the National Register of Historic Places in 1994.

St. Mary's Roman Catholic Church Complex is a historic multi-building church complex at 133 School Street in Waltham, Massachusetts. Established as a parish in 1835, it is the city's oldest Roman Catholic establishment. Its 1858 Romanesque Revival church and 1872 Second Empire rectory are particularly fine architectural examples of their styles. The complex was listed on the National Register of Historic Places in 1989.

Rosedale Park is a historic district located in Detroit, Michigan. It is roughly bounded by Lyndon, Outer Drive, Grand River Avenue, Southfield Freeway, Glastonbury Avenue, Lyndon Street and Westwood Drive. It was listed on the National Register of Historic Places in 2006. The Rosedale Park district has the largest number of individual properties of any district nominated to the National Register of Historic Places in Michigan, with 1533.

The East Jefferson Avenue Residential District in Detroit, Michigan, includes the Thematic Resource (TR) in the multiple property submission to the National Register of Historic Places which was approved on October 9, 1985. The structures are single-family and multiple-unit residential buildings with construction dates spanning nearly a century, from 1835 to 1931. The area is located on the lower east side of the city.

The St. Mary's Church Complex Historic District is a historic district located at the junction of Elm Avenue and North Monroe Street (M-125) in the city of Monroe, Michigan. It was listed as a Michigan Historic Site and added to the National Register of Historic Places on May 6, 1982.

The Architecture of Buffalo, New York, particularly the buildings constructed between the American Civil War and the Great Depression, is said to have created a new, distinctly American form of architecture and to have influenced design throughout the world.

The Pere Gabriel Richard Elementary School is a public school located at 176 McKinley Avenue in the Detroit suburb of Grosse Pointe Farms, Michigan. The building was listed on the National Register of Historic Places in 1994.

The Old Conemaugh Borough Historic District is a national historic district that is located in Johnstown in Cambria County, Pennsylvania.

Bala Cynwyd Junior High School Complex, is a historic school complex in Bala Cynwyd, Pennsylvania. The complex includes the Bala Cynwyd Middle School, the Cynwyd Elementary School, and the former Lower Merion Academy. The elementary school and middle schools are part of the Lower Merion School District.

Parkway West High School is an American public magnet high school that is located in the Mill Creek neighborhood of Philadelphia, Pennsylvania. It shares a site with the Middle Years Alternative School for the Humanities (MYA). Both schools are part of the School District of Philadelphia.

Princess Ruth Keʻelikōlani Middle School is a school of the Hawaii Department of Education that occupies a historic building in Honolulu, Hawaiʻi, built on the grounds of Keōua Hale, the former palace of Princess Ruth Keʻelikōlani of Hawaiʻi.

John Greenleaf Whittier School, No. 33 is a historic school building located at Indianapolis, Indiana. The original section was built in 1890, and is a two-story, rectangular, Romanesque Revival style brick building with limestone trim. It has a limestone foundation and a decked hip roof with Queen Anne style dormers. A rear addition was constructed in 1902, and a gymnasium and auditorium addition in 1927.

The Mutual Savings Bank Building is a building located at 700 Market Street on the corner of Kearny, Market, and Geary Streets in the Financial District in San Francisco, California. It was built in 1902 and was designed by architect William F. Curlett in the French Renaissance Revival style. The 12-story building was one of San Francisco's earliest skyscrapers. The building was added to the National Register of Historic Places on January 22, 2014.

The Hotel Magma, is a historic hotel located at 100-130 Main Street between North Magma Avenue and Magma Alley in Superior, Arizona. The hotel's initial structure is a two-store reinforced concrete building at 100 Main Street. An adobe addition was built in 1916 but collapsed in 2007. In 1923 a brick addition, labelled "Macpherson's Hotel Magma" was constructed by John Davey at 130 Main Street. All three structures were designed in the Mission Revival style





















