The following properties are listed on the National Register of Historic Places in Arlington, Massachusetts.
This National Park Service list is complete through NPS recent listings posted June 14, 2024.

North Uxbridge is a village and a post office in the town (township) of Uxbridge in Worcester County, Massachusetts, United States. The postal zip code is 01538. It is classified as a community or populated place located at latitude 42.088 and longitude -71.641 and the elevation is 266 feet (81 m). North Uxbridge appears on the Uxbridge U.S. Geological Survey Map. Worcester County is in the Eastern time zone and observes DST. North Uxbridge is located approximately 36 miles west-southwest of Boston, and 15 miles southeast of Worcester. The town meeting in 1885 set aside North Uxbridge as a "special district", since its population had exceeded 1000 people. North Uxbridge appeared as a separate Census tract in the 1960 census, with a population of 1882. In 2013, an Uxbridge DIY show, The Garage, with Steve Butler, went worldwide from Steve's garage in North Uxbridge.

The Arlington Mills Historic District encompasses a major 19th century textile manufacturing complex in Lawrence and Methuen, Massachusetts. Developed between 1865 and 1925, it was one of the state's largest textile operations at its height. At the time of its listing on the National Register of Historic Places in 1985, the mill complex was owned by Malden Mills.

The Urias Hardy House is a historic house at 50 Brown Street in Methuen, Massachusetts.

The Lynn Realty Company Building No. 2 is a historic commercial building at 672-680 Washington Street in Lynn, Massachusetts. A long rectangular eight story brick building, it was built in 1902 to a design by local architect Henry Warren Rogers. The building is three window bays wide and seventeen long. Although it originally formally fronted on Washington Street, it extends on its long axis for most of a city block along Farrar Street. The original Washington Street entrance has been filled in, and the present entrance is now at what was the rear of the building, the southeast side, where there is a metal awning leading to a modern glass door. Windows on the street-facing sides are paired, with granite sills and header arches of a lighter-colored brick than the main body of the building. Brick pilasters rise between these paired windows the full height of the building, to a modestly-corbelled cornice.

13 Annis Street is a historic mill worker house in Methuen, Massachusetts. Built about 1880, it is a typical small residence built for workers at the nearby Arlington Mills. It was added to the National Register of Historic Places in 1984, but has lost many of its exterior decorative details since.
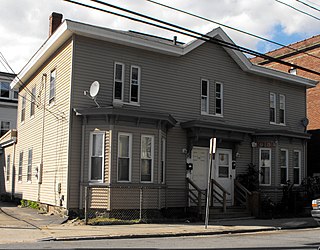
113–115 Center Street is a historic two-family house in the Arlington Mills district of southern Methuen, Massachusetts. Built about 1880, it is a rare surviving example of the type of worker housing built early in the expansion of the Arlington Mills. It was added to the National Register of Historic Places in 1984.

16 Mineral Street in Reading, Massachusetts is a well-preserved Second Empire cottage. It was built c. 1874 and probably moved to its present location not long afterward, during a building boom in that part of the town. It was listed on the National Register of Historic Places in 1984.
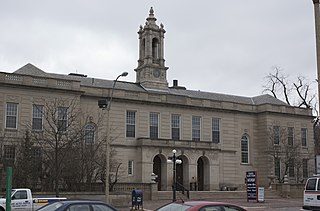
The Arlington Center Historic District includes the civic and commercial heart of Arlington, Massachusetts. It runs along the town's main commercial district, Massachusetts Avenue, from Jason Street to Franklin Street, and includes adjacent 19th- and early 20th-century residential areas roughly bounded by Jason Street, Pleasant Street, and Gray Street. The district was listed on the National Register of Historic Places in 1974.
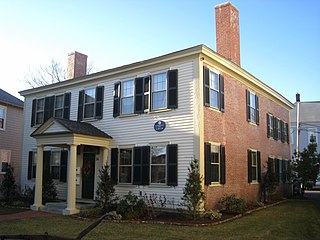
The Butterfield-Whittemore House, is a historic colonial house at 54 Massachusetts Avenue in Arlington, Massachusetts. With its oldest section dating to c. 1695, it is one of the town's oldest houses, and may be its oldest. It was listed on the National Register of Historic Places in 1978.

The Capitol Theater Building is a historic mixed commercial, residential, and theatrical building at 202–208 Massachusetts Avenue in Arlington, Massachusetts. It was built in 1925 by the Locatelli family, and is one of the area's finest early motion picture theaters. The building was added to the National Register of Historic Places in 1985.

The Ephraim Cutter House is a historic house at 4 Water Street in Arlington, Massachusetts. Built about 1804 by one of the town's leading mill owners, it is one of Arlington's few surviving Federal period houses. It was listed on the National Register of Historic Places in 1978, and included in an expansion of the Arlington Center Historic District in 1985.
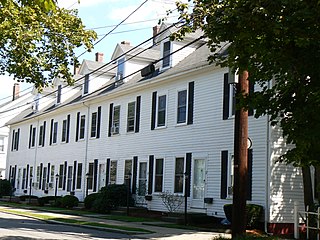
The Warren Rawson House is a historic row house at 37–49 Park Street in Arlington, Massachusetts. This utilitarian wood frame rowhouse was built c. 1885-90 by Warren Rawson, a leading farmer in Arlington, to house farm workers. It is one of only a few such multiunit buildings to survive in the town. The rowhouse was listed on the National Register of Historic Places in 1985.

The United States Post Office—Arlington Main is a historic post office in Arlington, Massachusetts. Built in 1936, this Colonial Revival brick structure is most notable for the mural in its lobby, which was painted in 1938 by William C. Palmer, with funding from the Federal Art Project. The building was listed on the National Register of Historic Places in 1986; it had previously been included in the Arlington Center Historic District in 1985.
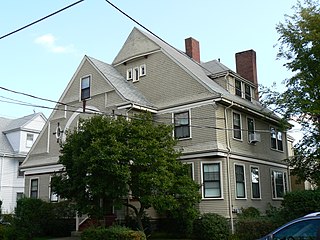
The House at 5–7 Winter Street in Arlington, Massachusetts is a rare late-19th century two family house in East Arlington. The wood-frame house was built in 1895 by John Squires, who owned a garden farm. It was built as a speculative venture at a time before Arlington's market gardeners began selling their land off for development. The building exhibits well-preserved Queen Anne styling, with asymmetric massing characteristic of that style, and a judicious use of decorative cut wood shingles.

The H. M. Warren School is a historic school building at 30 Converse Street in Wakefield, Massachusetts. Built c. 1895–1897, it is locally significant as a fine example of Renaissance Revival architecture, and for its role in the town's educational system. The building was listed on the National Register of Historic Places in 1989. It now houses social service agencies.

The Massachusetts Fields School is a historic former school building at the corner of Rawson Road and Beach Street in Quincy, Massachusetts. Built in 1896, it is a high-quality Colonial Revival brick building, built during Quincy's revolutionary transformation of its school system in the late 19th century. The school was closed in 1982 and was renovated into apartments. It was listed on the National Register of Historic Places in 1990.
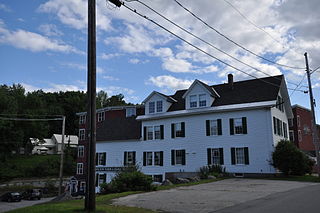
The Bass Boarding House is an historic house on Canal Street in Wilton, Maine, United States. It was built in 1860s, and adapted for use as worker housing for G.H. Bass & Co., whose former factory building stands next door. The building, one of a few that survive in Wilton that were adapted in this way, was added to the National Register of Historic Places in 1988. It now houses the Wilton Historical Society's Wilton Farm and Home Museum.

Hallett & Rawson was an architectural partnership in Iowa. George E. Hallett and Harry Rawson were partners. BBS Architects | Engineers is the continuing, successor firm; its archives hold plans of the original Hallett & Rawson firm. Works by the individual architects and the firm include a number that are listed on the National Register of Historic Places.

The Hallett Flats–Rawson & Co. Apartment Building at 1301–1307 Locust St. in Des Moines, Iowa is a pair of abutting buildings. The Hallett Flats building, at 1305–1307 Locust St., is a three-story building designed by architect George E. Hallett and was built in 1904. It has also been known as Hallett Apartments. The Rawson & Co. Apartment Building, a four-story building designed by Proudfoot, Bird and Rawson, was built in 1915 in such a way that the two would function as one building. It has also been known as Arlington Apartments. The combination was listed on the National Register of Historic Places in 2000. The listing included two contributing buildings and one other contributing structure.





















