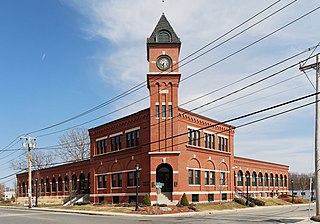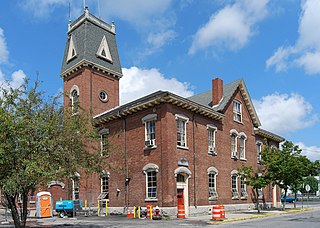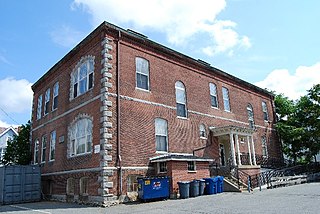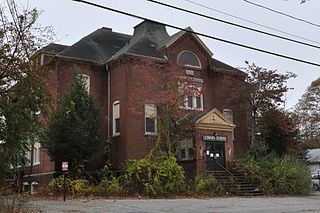
The Abbott Street School is a historic school building at 36 Abbott Street in Worcester, Massachusetts. Built in 1894, it is a good local example of Romanesque Revival architecture. It served as a public school until 1981, after which it was converted to residential use. The building was listed on the National Register of Historic Places in 1980.

St. Mark's Methodist Church is a historic church building at 90 Park Street in Brookline, Massachusetts. The church cornerstone was laid on April 9, 1892. The building was designed by Brookline architect George A. Clough in a Romanesque style. The building, vacated by its dwindling congregation in 1968, was listed on the National Register of Historic Places in 1976. It has since been converted into condominiums.

St. Mary's Complex is a historic Roman Catholic Church complex at Broadway and Washington Street in Taunton, Massachusetts. The parish, the first in Taunton, was established in 1830, and the present church, its second was built in 1868, to a design by Patrick C. Keely. The complex, also including a rectory, convent, and school, was listed on the National Register of Historic Places in 1984.

Winthrop Street Baptist Church is a historic Baptist church located at 39 Winthrop Street in Taunton, Massachusetts, USA. The Late Gothic Revival church was built in 1862 and was the second Baptist church built on the site. It was added to the National Register of Historic Places in 1984.

The First Universalist Church is a historic Universalist Church building at 125 Highland Avenue in Somerville, Massachusetts. The Romanesque church building was built between 1916 and 1923 to a design by Ralph Adams Cram, and is the only example of his work in Somerville. The building was listed on the National Register of Historic Places in 1989. It is currently owned by the Highland Masonic Building Association, and is the home of King Solomon's Lodge AF & AM, the builders of the Bunker Hill Monument.

The H.F. Barrows Manufacturing Company Building, now the North Attleborough Police Station, is a historic industrial building in North Attleborough, Massachusetts. The elegant brick building was built in 1905–06, and was home for many years to one of the town's most successful jewelry businesses. It was listed on the National Register of Historic Places in 2001. Today the building serves as the headquarters for the North Attleborough Police Department.

The Central Fire Station is an historic fire station at Leonard and School Streets in Taunton, Massachusetts. Built in 1869, it is the third oldest fire station still in use in the country, and the oldest in the city. It is the oldest *continuously operated* fire station in the country, never having closed for any period of time. It houses Taunton's Engine 1, Ladder 2, Ladder 3 and the Deputy Chief. It was listed on the National Register of Historic Places in 1984.

The Walker School is a historic elementary school building on Berkley Street in Taunton, Massachusetts. It is a two-story brick Georgian Revival building, with a hip roof. Its main facade is 11 bays wide, organized in a 4-3-4 pattern. The main entrance is in the center bay, set in a round-arch opening, with the flanking bays having small oval windows; the remaining fenestration is sash windows.

The School Street School is an historic school building at School and Fruit Streets in Taunton, Massachusetts. The school was designed by Gustavus L. Smith and built in 1896–97. The school's design is similar to that of two other Smith-designed schools in Taunton, Leonard School and Washington School; these schools are all two-story brick buildings with hip roofs. The School Street School was designed in the Georgian Revival style, which can be seen in its windows and corner quoins. The school served Taunton's large Portuguese immigrant population and was the only school in the city to offer instruction in the immigrants' native Portuguese.

The Leonard School is a historic school building at 356 West Britannia Street in Taunton, Massachusetts. It is a two-story brick structure, with a hip roof and a projecting front section that is topped by a truncated tower. A large gable in front of this tower is filled by a large half-round window. An enclosed gable-roof porch shelters the main entrance. Built in 1888 in the Italianate style, it is one of several local schools designed by Gustavus L. Smith. It is named after the locally prominent Leonard family, who were leaders in the city's industrial development.

The South Main Street School is an historic school building at 11 Acushnet Avenue in the South End of Springfield, Massachusetts. Built in 1895, it is a good local example of Renaissance Revival architecture, and a major work of local architect Francis R. Richmond. It served as an elementary school into the 1970s, and has been converted to residential use. The building was listed on the National Register of Historic Places in 1985.

The Reading Public Library is located in Reading, Massachusetts. Previously known as the Highland School, the two-story brick-and-concrete Renaissance Revival building was designed by architect Horace G. Wadlin and built in 1896–97. The building served the town's public school needs until 1981. It is the town's most architecturally distinguished school building. It was listed on the National Register of Historic Places in 1984, the year it was converted for use as the library.

The former Reading Municipal Building is a historic building at 49 Pleasant Street in Reading, Massachusetts. Built in 1885, this two-story brick building was the town's first municipal structure, housing the town offices, jail, and fire station. In 1918 all functions except fire services moved out of the building. It now serves as Reading's Pleasant Street Senior Center. The building was listed on the National Register of Historic Places in 1984.

The Varnum School is a historic former school building in Lowell, Massachusetts. The Greek Revival building was built in 1857, and was the first school built in the city's Centralville section after it was annexed to the city in 1851. The building was altered with a minor addition added in 1886, and a substantial Classical Revival addition was made in 1896. The building was listed on the National Register of Historic Places in 1995. Vacant since the 2000s, it is now owned by a developer, and is slated for conversion to housing units.

The Upsala Street School is a historic school building at 36 Upsala Street in Worcester, Massachusetts. Built in 1894 and twice enlarged, it is a good local example of a Romanesque Revival school building, designed by local architect George Clemence. It was listed on the National Register of Historic Places in 1980. The building has been converted into senior living apartments.

The Dartmouth Street School is a historic school building at 13 Dartmouth Street in Worcester, Massachusetts. Built in 1894 to a design by noted local architect George Clemence, it is a well-preserved architectural mix of Romanesque and other Late Victorian styles. The building was listed on the National Register of Historic Places in 1980. In 2008 a proposal was floated to convert the building into housing; as of 2012, it stood vacant.

The Elizabeth Street School is a historic school building at 31 Elizabeth Street in Worcester, Massachusetts. Built in 1893, it was one of the first commissions for the city by local architect George Clemence, and is stylistically an eclectic mix of Romanesque and Renaissance Revival styles. The building was listed on the National Register of Historic Places in 1980. It has been converted into residences.

The H. M. Warren School is a historic school building at 30 Converse Street in Wakefield, Massachusetts. Built c. 1895–1897, it is locally significant as a fine example of Renaissance Revival architecture, and for its role in the town's educational system. The building was listed on the National Register of Historic Places in 1989. It now houses social service agencies.

The Cranch School is a historic school building at 250 Whitwell Street in Quincy, Massachusetts. Built in 1900 to a design by local architect Arthur Wright, it is a high-quality local example of Renaissance Revival and Queen Anne architecture. The building was listed on the National Register of Historic Places in 1984. It was converted to a condominium building in the 1980s.

The Watkins School is a historic school building at 26 Watkins Street in Rutland, Vermont. Built in 1897, it is a high quality local example of Colonial Revival architecture, and a fine example of a period graded school. It was listed on the National Register of Historic Places in 2014. It has been converted to residential use.























